2 Stoney Hill Rd, Truro, MA 02666
Local realty services provided by:ERA Cape Real Estate
2 Stoney Hill Rd,Truro, MA 02666
$1,099,000
- 3 Beds
- 2 Baths
- 1,744 sq. ft.
- Single family
- Active
Listed by:robert a. o'malley
Office:beachfront realty
MLS#:73355824
Source:MLSPIN
Price summary
- Price:$1,099,000
- Price per sq. ft.:$630.16
About this home
Immaculate Cape on a gently sloping 1 acre lot with mature landscaping. Built in 1990 with an addition and 2 car garage with loft above in 2007. The focal point is a 400 Sq. Ft. sunsplashed great room with a tewo story ceiling finishjed in hardwood. Patio door lead to an expansive multri-tired deck with sitting and dining pavillions, hot tub and an outdoor shower. a handy garden shed is on th elower level of the yard. Back inside the main house one half of the first floor is a kitchen-dining combination. A 1st floor bedroom, den and full bath complete this levle. There are two large bedrooms and a full bath on the second floor. Red oak floors throughout. Full basement with W&D and ample storage. FHW oil heat. There is an unfinished loft over the garage that couild become a studio, office or 4th bedroom. There is an approved 4BR septic in the ground. Not in an Nitrogen Sensitive Area.
Contact an agent
Home facts
- Year built:1990
- Listing ID #:73355824
- Updated:October 02, 2025 at 10:31 AM
Rooms and interior
- Bedrooms:3
- Total bathrooms:2
- Full bathrooms:2
- Living area:1,744 sq. ft.
Heating and cooling
- Cooling:Window Unit(s)
- Heating:Baseboard, Oil
Structure and exterior
- Roof:Shingle
- Year built:1990
- Building area:1,744 sq. ft.
- Lot area:1.08 Acres
Utilities
- Water:Private
- Sewer:Inspection Required For Sale, Private Sewer
Finances and disclosures
- Price:$1,099,000
- Price per sq. ft.:$630.16
- Tax amount:$5,262 (2025)
New listings near 2 Stoney Hill Rd
- New
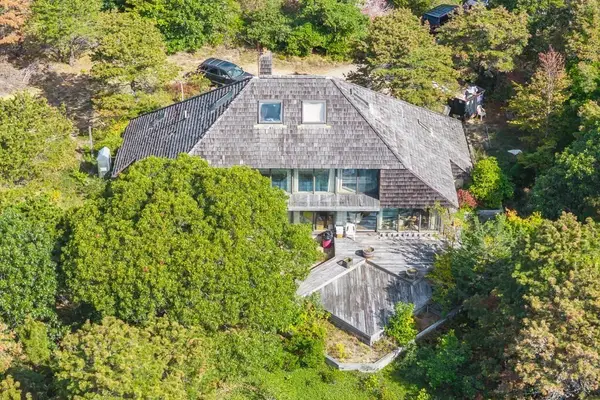 $1,149,000Active4 beds 3 baths2,528 sq. ft.
$1,149,000Active4 beds 3 baths2,528 sq. ft.32 Twine Field Rd, Truro, MA 02666
MLS# 73436549Listed by: Griffin Properties, Inc. - New
 $1,200,000Active3 beds 2 baths1,611 sq. ft.
$1,200,000Active3 beds 2 baths1,611 sq. ft.3 Bayberry Road, Truro, MA 02666
MLS# 22504773Listed by: DUARTE/DOWNEY REAL ESTATE 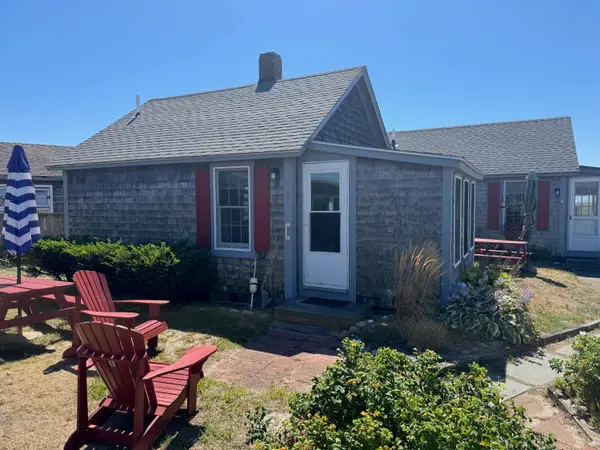 $675,000Active2 beds 1 baths438 sq. ft.
$675,000Active2 beds 1 baths438 sq. ft.658 Shore Road, Truro, MA 02666
MLS# 22504413Listed by: THOMAS D BROWN R E ASSOCIATES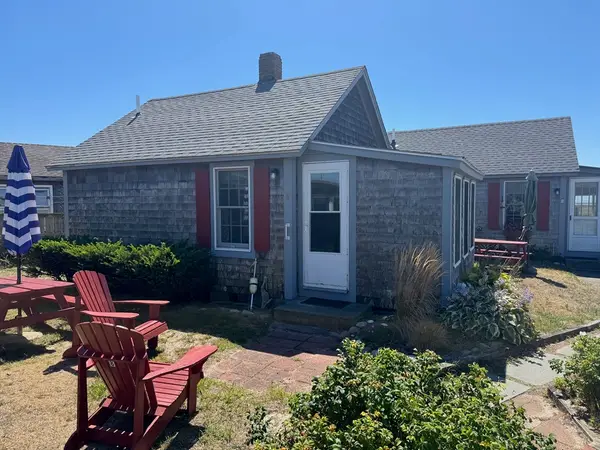 $675,000Active2 beds 1 baths438 sq. ft.
$675,000Active2 beds 1 baths438 sq. ft.658 Shore Road #8, Truro, MA 02652
MLS# 73427360Listed by: Thomas D. Brown RE Associates $899,900Active3 beds 3 baths2,359 sq. ft.
$899,900Active3 beds 3 baths2,359 sq. ft.6 Professional Heights Road, Truro, MA 02666
MLS# 22504655Listed by: COMPASS $899,900Active3 beds 3 baths2,359 sq. ft.
$899,900Active3 beds 3 baths2,359 sq. ft.6 Professional Heights Rd #1, Truro, MA 02666
MLS# 73432827Listed by: Compass- Open Sat, 11am to 1pm
 $299,000Active1 beds 1 baths250 sq. ft.
$299,000Active1 beds 1 baths250 sq. ft.169 Shore Rd #15, Truro, MA 02652
MLS# 73432167Listed by: Today Real Estate, Inc. - Open Sat, 3 to 5pm
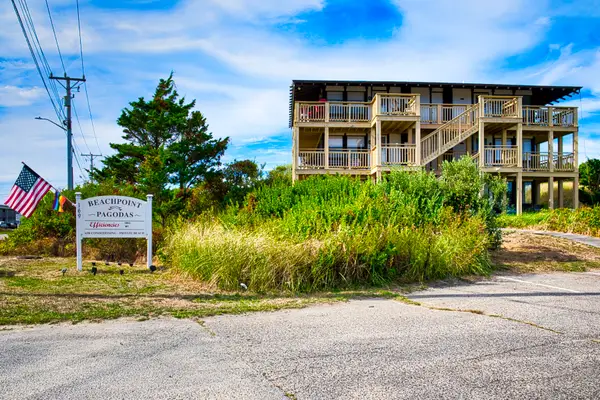 $299,000Active1 beds 1 baths250 sq. ft.
$299,000Active1 beds 1 baths250 sq. ft.169 Shore Road, Truro, MA 02666
MLS# 22504624Listed by: TODAY REAL ESTATE 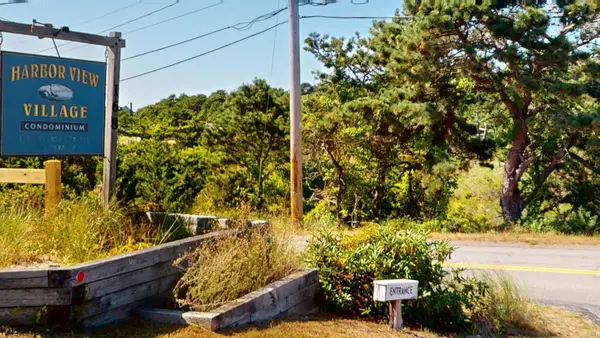 $389,000Active1 beds 1 baths268 sq. ft.
$389,000Active1 beds 1 baths268 sq. ft.168 Shore Road, Truro, MA 02666
MLS# 22504492Listed by: SEASCAPE REALTY, INC.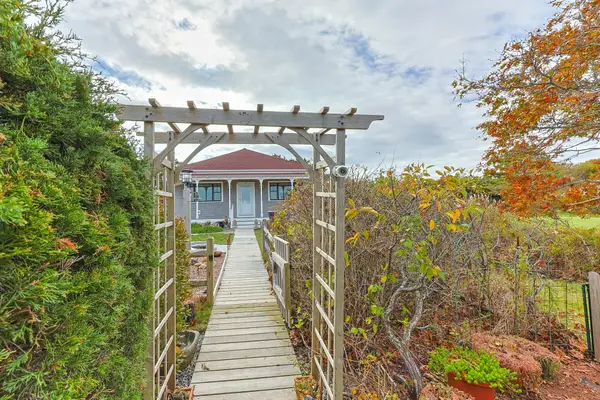 $1,150,000Pending3 beds 2 baths1,085 sq. ft.
$1,150,000Pending3 beds 2 baths1,085 sq. ft.11 Highland Light Road, Truro, MA 02666
MLS# 22504519Listed by: ANDREW ABU, INC.
