9 Towhee Lane, Truro, MA 02666
Local realty services provided by:ERA Cape Real Estate
9 Towhee Lane,Truro, MA 02666
$2,200,000
- 4 Beds
- 4 Baths
- 2,705 sq. ft.
- Single family
- Active
Listed by: the narrowland group, ashley fawkes
Office: kinlin grover compass
MLS#:22501040
Source:CAPECOD
Price summary
- Price:$2,200,000
- Price per sq. ft.:$813.31
About this home
A beautiful home for all seasons! Set privately at the end of a tucked away private lane, amongst the rolling hills and dunescape of South Truro, is this well-maintained, 2009 custom-crafted home, designed by the architect/owners, as a year-round retreat for their family and friends. The thoughtful design blends clean traditional lines with beautiful fit and finishes and a fresh modern aesthetic to create a home that will always feel fresh and current. Perfectly arranged for entertaining guests, with private spaces for quiet retreats and multiple spacious rooms for gathering in, the house has all the most sought-after amenities that one would want for carefree summer living, such as a 12x16 screen porch to serve as your summer living/dining room, central air conditioning, four well-separated en-suite bedrooms, an outdoor shower, and ease of access to Fisher Beach, a favorite South Truro bayside swimming beach. The main level has a fully equipped custom kitchen with a Viking range, two Thermador ovens, a Thermador one burner induction cooktop, a Bosch refrigerator (2021) and KitchenAid dishwasher (2021), a dining room that can easily sit twelve, a spacious living room/great room with a Hearthstone wood stove, a screen porch, and a first-floor bedroom and full bath. The bedrooms are spaced throughout the house, with a first-floor en-suite bedroom, two en-suite bedrooms on the upper level, and the fourth bedroom, also en-suite, on the bottom level. Well insulated and comfortable year-round, the heat source is a hot air system fired by propane, and the water is heated by a passive solar system with a propane on-demand Rinnai water heater as a backup source. There is plenty of space to expand to add a pool or a studio/garage. Shown by private appointment. A list of updates is available upon request
Contact an agent
Home facts
- Year built:1960
- Listing ID #:22501040
- Added:242 day(s) ago
- Updated:November 15, 2025 at 04:12 PM
Rooms and interior
- Bedrooms:4
- Total bathrooms:4
- Full bathrooms:4
- Living area:2,705 sq. ft.
Heating and cooling
- Cooling:Central Air
Structure and exterior
- Roof:Asphalt, Pitched, Shingle
- Year built:1960
- Building area:2,705 sq. ft.
- Lot area:1.07 Acres
Schools
- Middle school:Nauset
- Elementary school:Nauset
Utilities
- Water:Well
- Sewer:Septic Tank
Finances and disclosures
- Price:$2,200,000
- Price per sq. ft.:$813.31
- Tax amount:$9,881 (2025)
New listings near 9 Towhee Lane
 $629,000Active1.42 Acres
$629,000Active1.42 Acres7 Arrowhead Farm Road, North Truro, MA 02652
MLS# 22504368Listed by: GIBSON SOTHEBY'S INTERNATIONAL REALTY- New
 $559,000Active0.92 Acres
$559,000Active0.92 Acres32 Depot Road, Truro, MA 02666
MLS# 22505559Listed by: KINLIN GROVER COMPASS  $791,000Active0.78 Acres
$791,000Active0.78 Acres3 Perry Rd, Truro, MA 02666
MLS# 73450138Listed by: Real Broker MA, LLC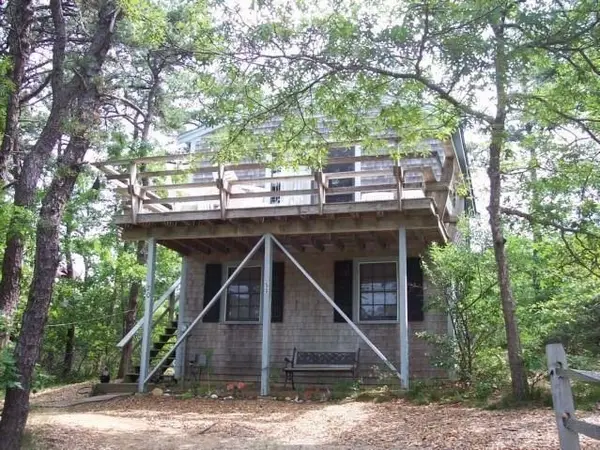 $529,000Active3 beds 1 baths900 sq. ft.
$529,000Active3 beds 1 baths900 sq. ft.7 Great Hollow Road #50, Truro, MA 02666
MLS# 73448170Listed by: Thomas D. Brown RE Associates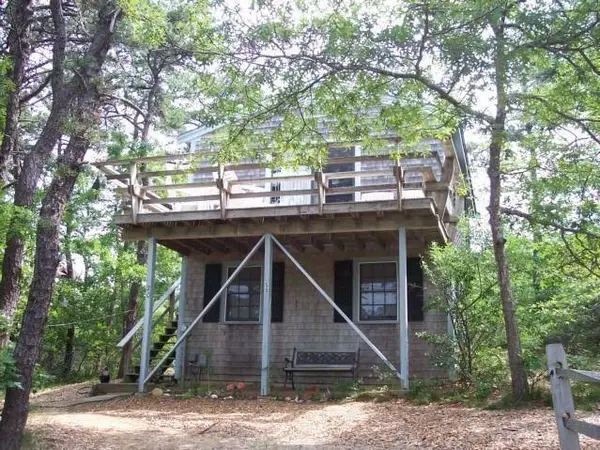 $529,000Active3 beds 1 baths900 sq. ft.
$529,000Active3 beds 1 baths900 sq. ft.7 Great Hollow Road, North Truro, MA 02652
MLS# 22505382Listed by: THOMAS D BROWN R E ASSOCIATES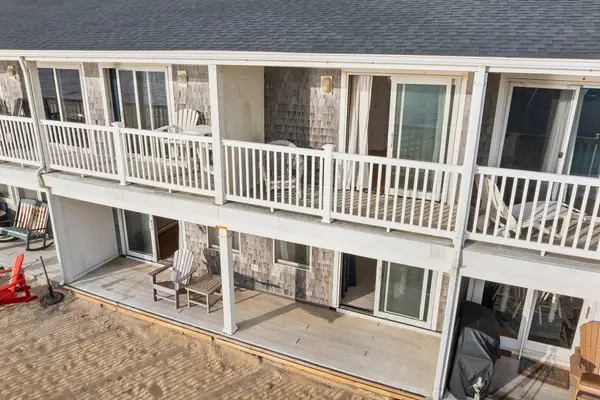 $825,000Active2 beds 2 baths919 sq. ft.
$825,000Active2 beds 2 baths919 sq. ft.544 Shore Road, Truro, MA 02666
MLS# 22505238Listed by: REDFIN CORPORATION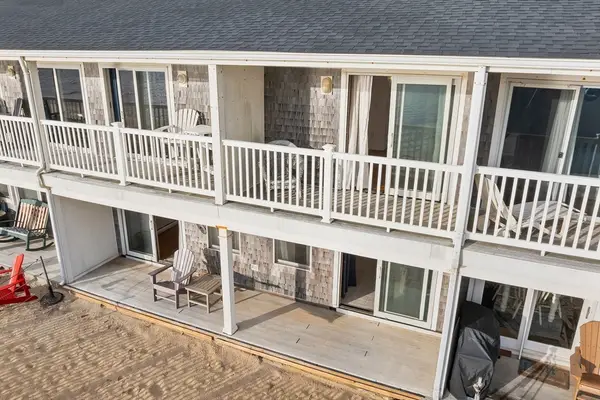 $825,000Active2 beds 2 baths919 sq. ft.
$825,000Active2 beds 2 baths919 sq. ft.544 Shore Rd #3, Truro, MA 02666
MLS# 73444955Listed by: Redfin Corp.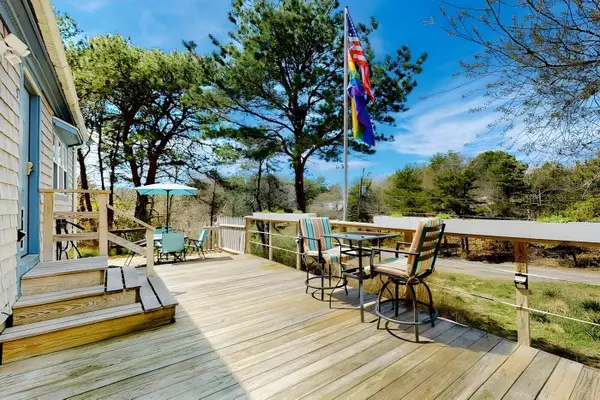 $699,000Pending2 beds 1 baths833 sq. ft.
$699,000Pending2 beds 1 baths833 sq. ft.5 Sylvan Lane, Truro, MA 02666
MLS# 22505217Listed by: COMPASS MASSACHUSETTS, LLC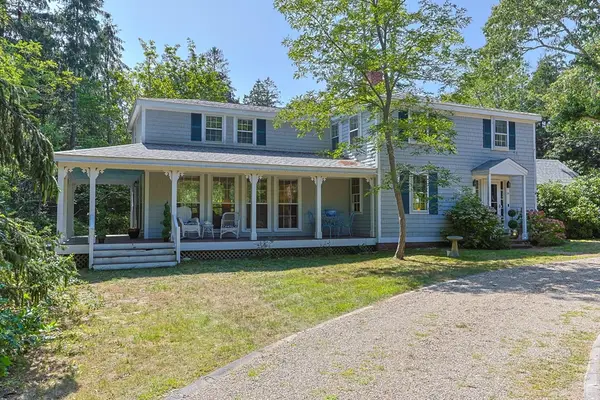 $1,195,000Active5 beds 3 baths2,740 sq. ft.
$1,195,000Active5 beds 3 baths2,740 sq. ft.34 Truro Center Rd, Truro, MA 02666
MLS# 73442531Listed by: Compass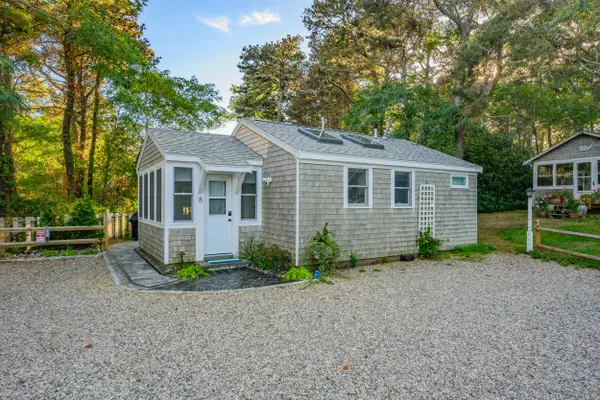 $519,000Pending2 beds 1 baths565 sq. ft.
$519,000Pending2 beds 1 baths565 sq. ft.82 Shore Road, Truro, MA 02666
MLS# 22505118Listed by: KINLIN GROVER COMPASS
