24 Fletcher Drive, Tyngsborough, MA 01879
Local realty services provided by:ERA M. Connie Laplante Real Estate
24 Fletcher Drive,Tyngsborough, MA 01879
$965,000
- 4 Beds
- 3 Baths
- 2,464 sq. ft.
- Single family
- Active
Upcoming open houses
- Sat, Oct 1811:00 am - 01:00 pm
Listed by:joseph ready
Office:century 21 your way
MLS#:73444582
Source:MLSPIN
Price summary
- Price:$965,000
- Price per sq. ft.:$391.64
About this home
NEW CONSTRUCTION! Nestled near the end of a serene cul-de-sac, this 4 bed, 3 bath, 2-car garage colonial features a private grassy yard w irrigation perfect for entertaining, complete w/ a spacious front farmers porch & composite back deck. Designed for everyday living this bright, open-concept layout w/Woodland Reserve hardwood has a welcoming mudroom w/ custom benches off the garage ensuring household tidiness. The gourmet kitchen boasting a gas LP range, custom cabinetry w/ a pantry, quartz countertops, & high-end Frigidaire Gallery SS appliances, including a built-in island microwave & vent hood. The office can easily double as a potential first-floor bed w/ a nearby ¾ bath for added flexibility. Located short distance to Tyngsborough HS & easy access to Rt. 3, Area Shops & NH tax-free shopping. Main bed features a luxurious walk-in closet & en-suite bath w/ a custom tiled shower w/bench & double vanity. An unfinished attic & full basement offer great storage or future potential.
Contact an agent
Home facts
- Year built:2024
- Listing ID #:73444582
- Updated:October 16, 2025 at 10:55 PM
Rooms and interior
- Bedrooms:4
- Total bathrooms:3
- Full bathrooms:3
- Living area:2,464 sq. ft.
Heating and cooling
- Cooling:2 Cooling Zones, Central Air
- Heating:Forced Air, Propane
Structure and exterior
- Roof:Shingle
- Year built:2024
- Building area:2,464 sq. ft.
- Lot area:0.69 Acres
Schools
- High school:Tyng Hs
Utilities
- Water:Public
- Sewer:Private Sewer
Finances and disclosures
- Price:$965,000
- Price per sq. ft.:$391.64
- Tax amount:$12,529 (2025)
New listings near 24 Fletcher Drive
- Open Sat, 1 to 3pmNew
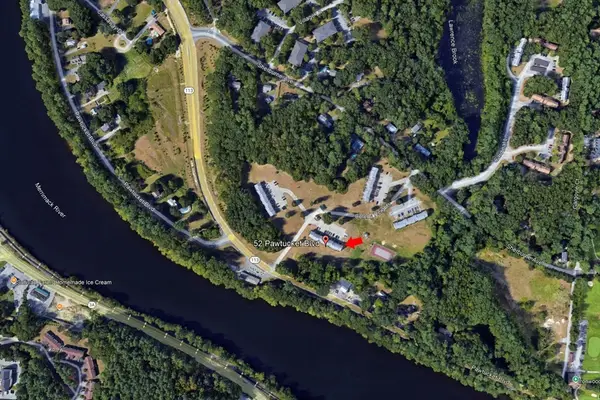 $439,900Active2 beds 3 baths1,140 sq. ft.
$439,900Active2 beds 3 baths1,140 sq. ft.52 Pawtucket Blvd #21, Tyngsborough, MA 01879
MLS# 73444379Listed by: Black Door Realty Group, LLC - Open Sun, 1:30 to 3pmNew
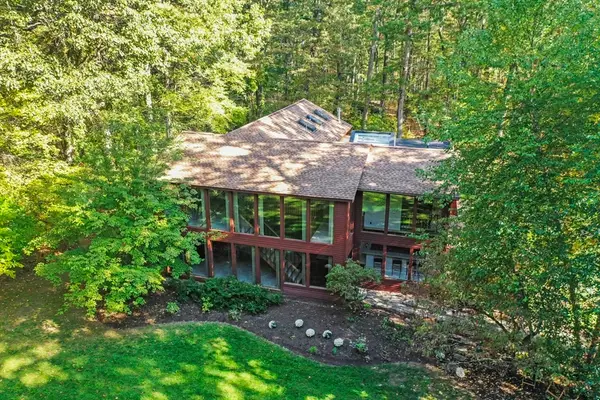 $790,000Active3 beds 2 baths3,664 sq. ft.
$790,000Active3 beds 2 baths3,664 sq. ft.14 Trotting Park Road, Tyngsborough, MA 01879
MLS# 73441686Listed by: Lamacchia Realty, Inc. - New
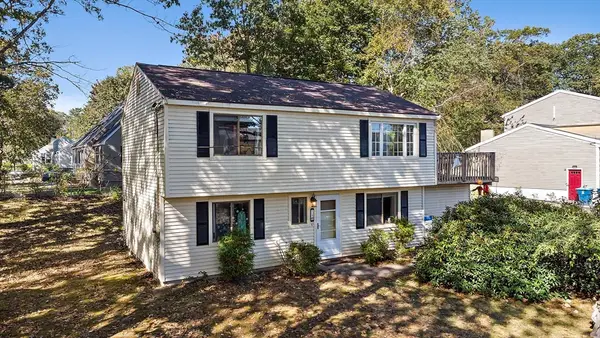 $485,000Active3 beds 2 baths1,437 sq. ft.
$485,000Active3 beds 2 baths1,437 sq. ft.54 Mascuppic Trl, Tyngsborough, MA 01879
MLS# 73440741Listed by: J. Mulkerin Realty - New
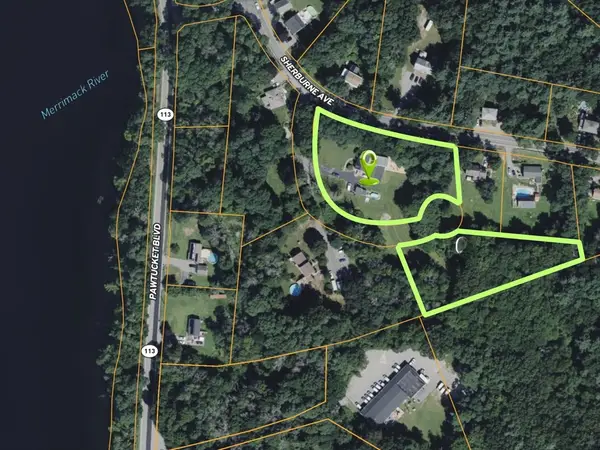 $749,990Active1.46 Acres
$749,990Active1.46 Acres111 Sherburne Ave, Tyngsborough, MA 01879
MLS# 73440753Listed by: Lyv Realty - Open Sat, 10 to 11:30amNew
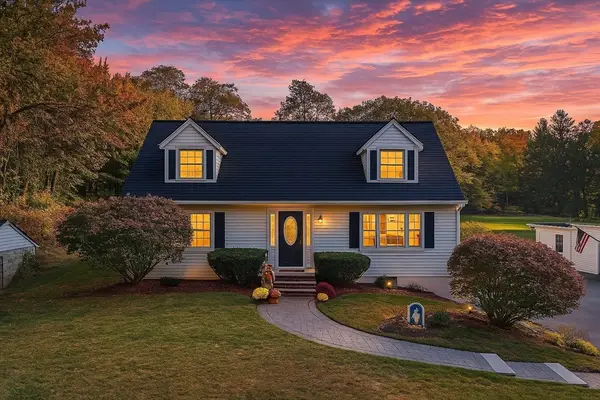 $749,990Active3 beds 2 baths2,443 sq. ft.
$749,990Active3 beds 2 baths2,443 sq. ft.109 Sherburne Ave, Tyngsborough, MA 01879
MLS# 73440577Listed by: Lyv Realty  $719,900Active4 beds 3 baths2,389 sq. ft.
$719,900Active4 beds 3 baths2,389 sq. ft.45 Red Gate Road, Tyngsborough, MA 01879
MLS# 73437975Listed by: Lamacchia Realty, Inc.- Open Sat, 11:30am to 1pm
 $669,900Active3 beds 2 baths2,176 sq. ft.
$669,900Active3 beds 2 baths2,176 sq. ft.1 Wintergreen Drive, Tyngsborough, MA 01879
MLS# 73437958Listed by: Panzeri Realty Group LLC - Open Sat, 12 to 2pm
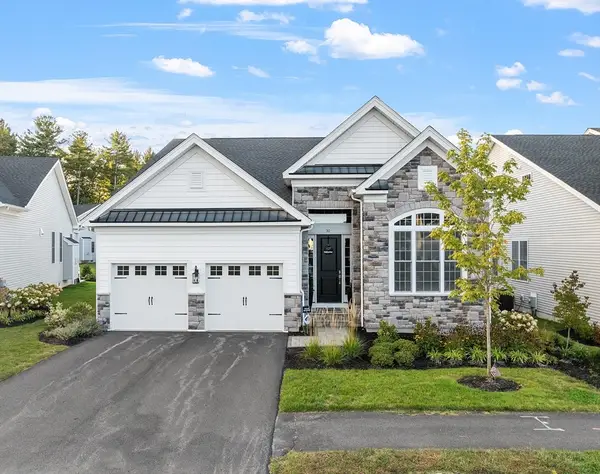 $910,000Active2 beds 2 baths1,896 sq. ft.
$910,000Active2 beds 2 baths1,896 sq. ft.30 Tamarack Way #30, Tyngsborough, MA 01879
MLS# 73436810Listed by: Keller Williams Realty-Merrimack  $519,900Active3 beds 2 baths1,642 sq. ft.
$519,900Active3 beds 2 baths1,642 sq. ft.20 Birchmont St, Tyngsborough, MA 01879
MLS# 73436779Listed by: Redfin Corp.
