56 Frost Road, Tyngsborough, MA 01879
Local realty services provided by:ERA Key Realty Services
Listed by: charlotte marrocco-mohlerCell: 603-620-2668
Office: bhhs verani nashua
MLS#:5057178
Source:PrimeMLS
Price summary
- Price:$864,999
- Price per sq. ft.:$185.74
About this home
Discover the perfect blend of luxury, comfort and ease of living in a thoughtfully upgraded and maintained home w/in-law. Main home: featuring 3 bedrooms, 3 baths, eat-in kitchen, dining room, living room and fireplace. Kitchen upgraded w/Smart vent hood, Wi-fi enabled stove, marble backsplash and modern lighting. First floor has Primary suite w/fireplace, 2 spa-inspired renovated bathrooms w/marble walk-in shower & floating bench and 2nd bath with brand new walk-in Jacuzzi, new washer/dryer. 2nd floor offers two additional bedrooms & full bath. In-law suite: private access, gazebo, eat-in kitchen, 3/4 BR, stackable laundry, upstairs Bedroom Suite w/Jacuzzi tub (opportunity for multi-generational, au pair, office area). Enjoy the outdoor stone firepit or soaking in the 16 ft. swim spa all year (1yr new; 5yr warranty). Harvest peaches, pears, berries etc. Schedule your showing today!
Contact an agent
Home facts
- Year built:1959
- Listing ID #:5057178
- Added:185 day(s) ago
- Updated:February 21, 2026 at 11:20 AM
Rooms and interior
- Bedrooms:4
- Total bathrooms:5
- Full bathrooms:5
- Living area:4,120 sq. ft.
Heating and cooling
- Cooling:Central AC
- Heating:Air to Air Heat Exchanger, Forced Air
Structure and exterior
- Roof:Asphalt Shingle
- Year built:1959
- Building area:4,120 sq. ft.
- Lot area:2.15 Acres
Schools
- High school:Tyngsborough High School
- Middle school:Tyngsborough Middle School
Utilities
- Sewer:Private
Finances and disclosures
- Price:$864,999
- Price per sq. ft.:$185.74
- Tax amount:$9,239 (2025)
New listings near 56 Frost Road
- Open Sun, 11am to 1pmNew
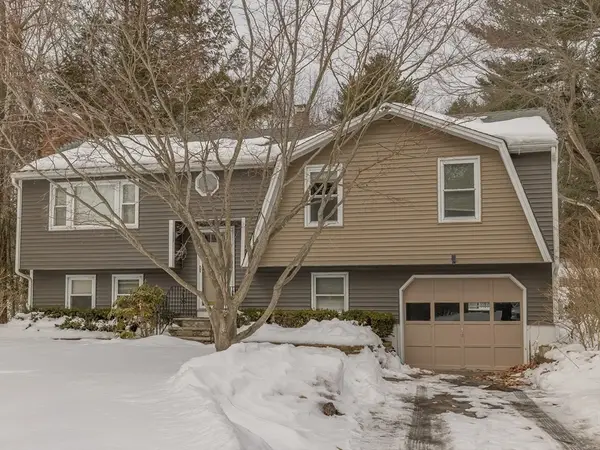 $585,000Active3 beds 2 baths1,924 sq. ft.
$585,000Active3 beds 2 baths1,924 sq. ft.4 Mascuppic Trl, Tyngsborough, MA 01879
MLS# 73479165Listed by: LAER Realty Partners - Open Sun, 11:30am to 1:30pmNew
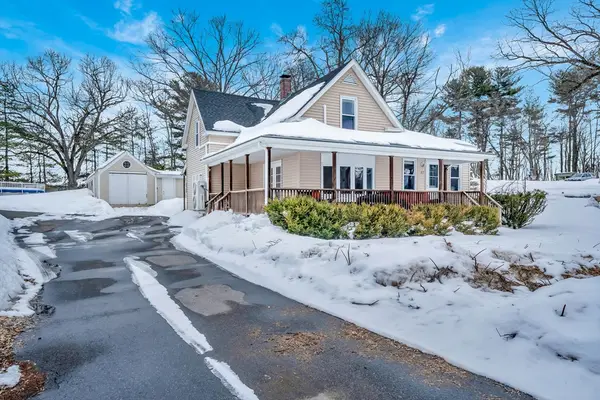 $549,900Active3 beds 2 baths1,367 sq. ft.
$549,900Active3 beds 2 baths1,367 sq. ft.27 Tyng Rd, Tyngsborough, MA 01879
MLS# 73478766Listed by: Compass - Open Sun, 11am to 1pmNew
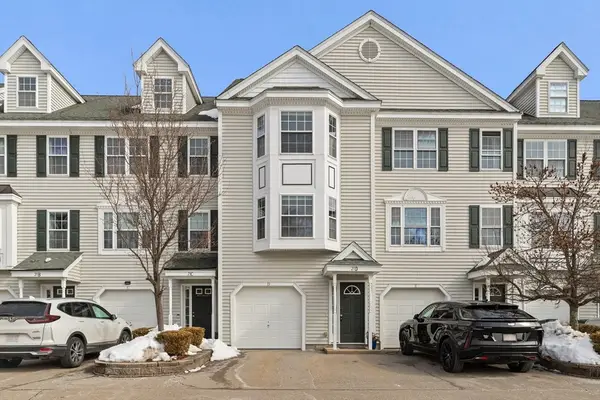 $474,900Active2 beds 2 baths1,423 sq. ft.
$474,900Active2 beds 2 baths1,423 sq. ft.21 Merrimac Way #D, Tyngsborough, MA 01879
MLS# 73478611Listed by: Redfin Corp. - Open Sat, 11:30am to 1pmNew
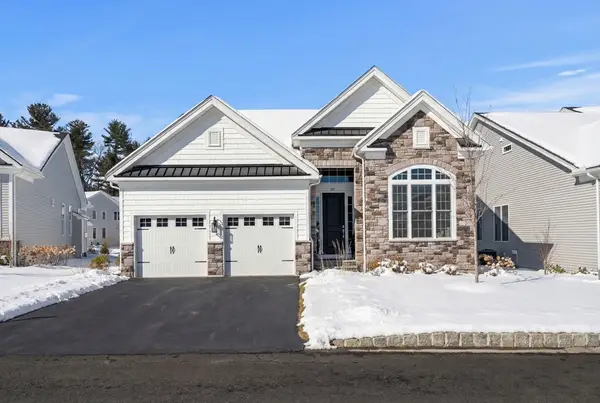 $900,000Active2 beds 2 baths1,896 sq. ft.
$900,000Active2 beds 2 baths1,896 sq. ft.30 Tamarack Way #30, Tyngsborough, MA 01879
MLS# 73477370Listed by: Coldwell Banker Realty - Westford 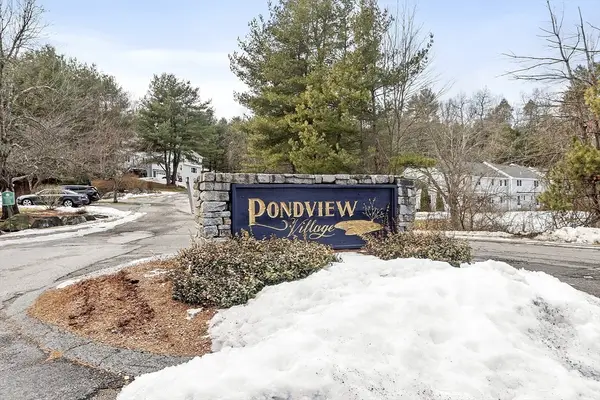 $369,900Active2 beds 2 baths1,332 sq. ft.
$369,900Active2 beds 2 baths1,332 sq. ft.103 Pondview Pl #103, Tyngsborough, MA 01879
MLS# 73468237Listed by: Coldwell Banker Realty - Westford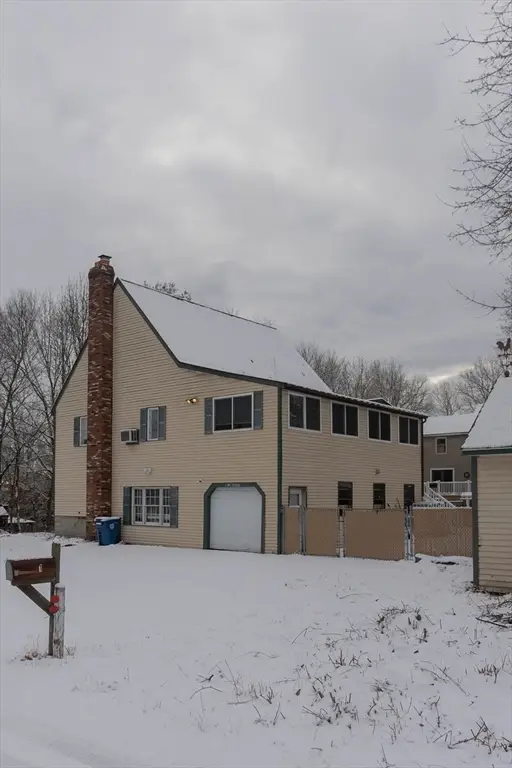 $679,999Active4 beds 3 baths2,560 sq. ft.
$679,999Active4 beds 3 baths2,560 sq. ft.1 Elm Grove Ave, Tyngsborough, MA 01879
MLS# 73464052Listed by: Berkshire Hathaway HomeServices Commonwealth Real Estate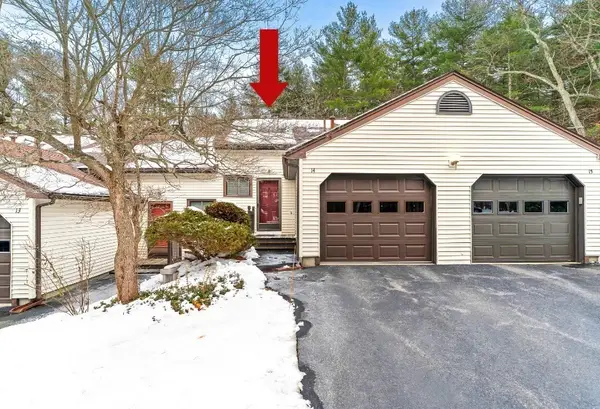 $389,900Active2 beds 2 baths1,018 sq. ft.
$389,900Active2 beds 2 baths1,018 sq. ft.14 Centercrest Dr #14, Tyngsborough, MA 01879
MLS# 73461650Listed by: Keller Williams Realty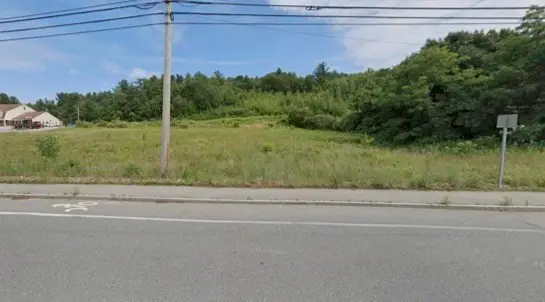 $3,200,000Active6.2 Acres
$3,200,000Active6.2 Acres160 Westford Rd, Tyngsborough, MA 01879
MLS# 73459928Listed by: Gibson CRE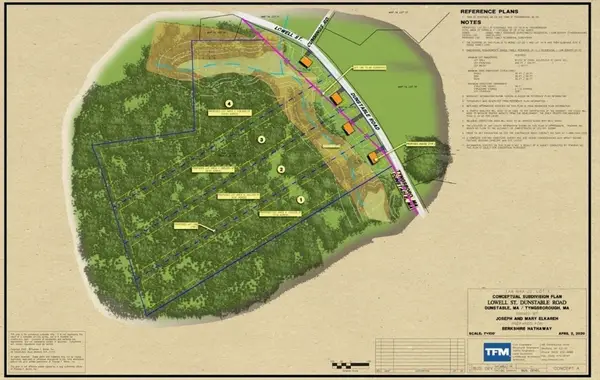 $1,100,000Active2.5 Acres
$1,100,000Active2.5 Acres0 Dunstable Road, Tyngsborough, MA 01879
MLS# 73427538Listed by: Commonwealth Standard Realty Advisors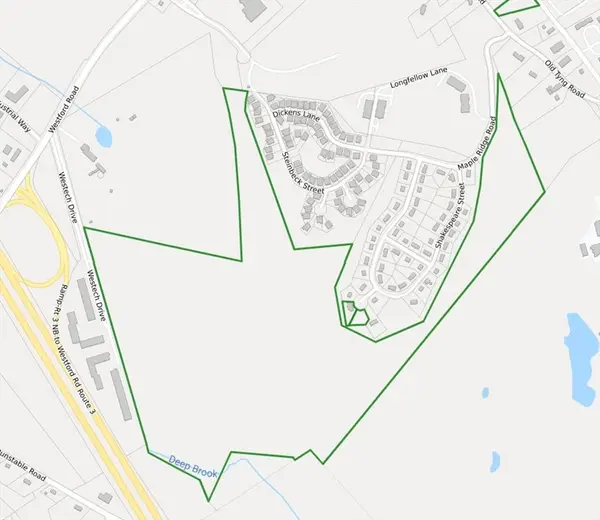 $18,500,000Active118.05 Acres
$18,500,000Active118.05 Acres24 Old Tyng Road, Tyngsborough, MA 01879
MLS# 73427562Listed by: Commonwealth Standard Realty Advisors

