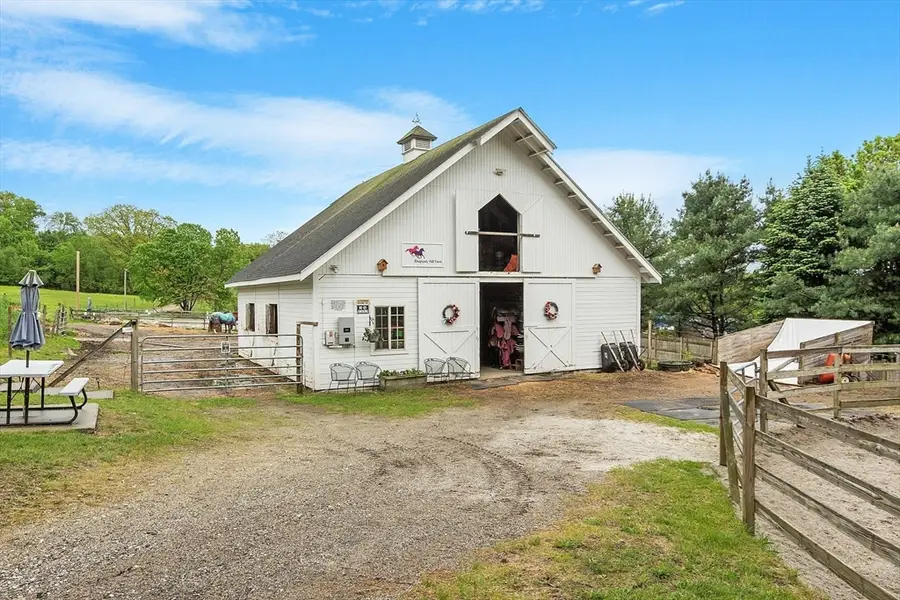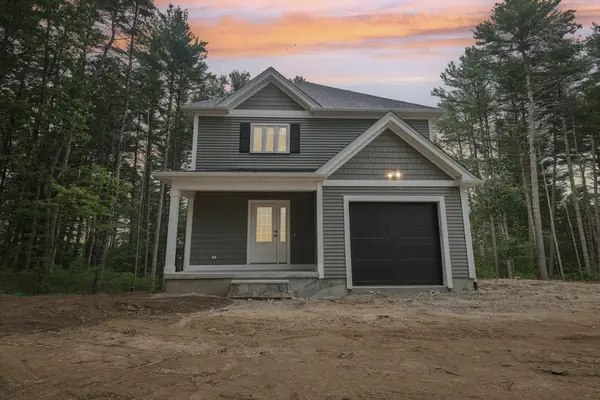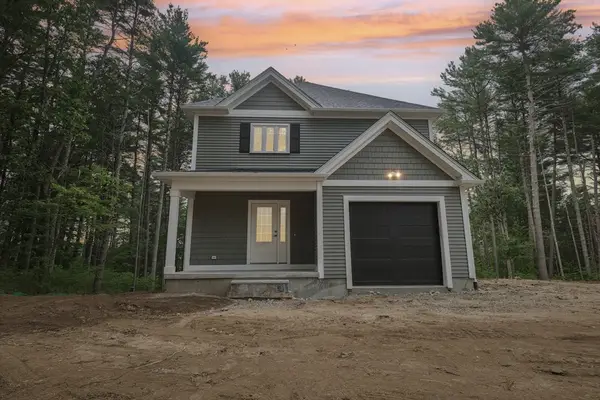6 Wood St, Upton, MA 01568
Local realty services provided by:ERA Key Realty Services



6 Wood St,Upton, MA 01568
$1,130,000
- 4 Beds
- 3 Baths
- 3,260 sq. ft.
- Single family
- Active
Upcoming open houses
- Fri, Aug 1505:00 pm - 06:30 pm
- Sun, Aug 1711:30 am - 01:00 pm
Listed by:kerry parker
Office:equine homes real estate, llc
MLS#:73377294
Source:MLSPIN
Price summary
- Price:$1,130,000
- Price per sq. ft.:$346.63
About this home
Rhapsody Hill Farm offers the perfect blend of family living and equestrian lifestyle. With an established and active lesson program it offers a rare turnkey opportunity for horse lovers. This 4-bed, 2.5-bath home on 2.88 acres is beautifully updated and thoughtfully designed for both comfortable living and hands-on horse care. The home features a spacious family room, formal dining & a chef’s kitchen with quartz counters, custom cabinetry, premium appliances & a cozy dining nook. A first-floor flex room works perfectly as an office or study. Enjoy peaceful mornings on the front porch or entertain on the rear deck. Equestrian amenities include a 5-stall barn w/ 12x12 stalls, tack/grain room, hay loft, solar panels, 4 small paddocks, 1 large paddock, a riding field, 50’ round pen, 90x110 sand ring, and a separate 2-stall shed. Whether you're an amateur rider, professional trainer, or simply want to bring your horses home, this property offers function, charm, and potential all in one.
Contact an agent
Home facts
- Year built:2003
- Listing Id #:73377294
- Updated:August 14, 2025 at 10:28 AM
Rooms and interior
- Bedrooms:4
- Total bathrooms:3
- Full bathrooms:2
- Half bathrooms:1
- Living area:3,260 sq. ft.
Heating and cooling
- Cooling:Central Air
- Heating:Forced Air, Oil
Structure and exterior
- Roof:Shingle
- Year built:2003
- Building area:3,260 sq. ft.
- Lot area:2.88 Acres
Utilities
- Water:Private
- Sewer:Private Sewer
Finances and disclosures
- Price:$1,130,000
- Price per sq. ft.:$346.63
- Tax amount:$10,715 (2025)
New listings near 6 Wood St
- Open Sun, 12 to 1:30pmNew
 $799,900Active7 beds 4 baths3,314 sq. ft.
$799,900Active7 beds 4 baths3,314 sq. ft.158 Main Street, Upton, MA 01568
MLS# 73416556Listed by: LPT Realty - Lioce Properties Group - Open Sat, 1:30 to 3pmNew
 $535,000Active3 beds 3 baths1,731 sq. ft.
$535,000Active3 beds 3 baths1,731 sq. ft.3 Knowlton Cir #3, Upton, MA 01568
MLS# 73415169Listed by: Coldwell Banker Realty - Northborough - New
 $1,495,000Active3 beds 3 baths2,852 sq. ft.
$1,495,000Active3 beds 3 baths2,852 sq. ft.105 Crockett Road, Upton, MA 01568
MLS# 73415059Listed by: Mathieu Newton Sotheby's International Realty - New
 $1,300,000Active5 beds 4 baths4,647 sq. ft.
$1,300,000Active5 beds 4 baths4,647 sq. ft.5 Azalea Ln, Upton, MA 01568
MLS# 73414348Listed by: Keller Williams Realty-Merrimack - New
 $959,000Active2 beds 3 baths2,688 sq. ft.
$959,000Active2 beds 3 baths2,688 sq. ft.54 Rockwood Ln #54, Upton, MA 01568
MLS# 73412175Listed by: Coldwell Banker Realty - Franklin - New
 $1,100,000Active4 beds 4 baths4,178 sq. ft.
$1,100,000Active4 beds 4 baths4,178 sq. ft.7 River Bend Rd, Upton, MA 01568
MLS# 73413916Listed by: Compass - New
 $350,000Active5.6 Acres
$350,000Active5.6 AcresLot 1 Sawmill Brook Lane, Upton, MA 01568
MLS# 73413228Listed by: Berkshire Hathaway HomeServices Commonwealth Real Estate  $599,000Active3 beds 1 baths1,201 sq. ft.
$599,000Active3 beds 1 baths1,201 sq. ft.130 South St, Upton, MA 01568
MLS# 73412159Listed by: Equine Homes Real Estate, LLC $764,900Active3 beds 4 baths2,200 sq. ft.
$764,900Active3 beds 4 baths2,200 sq. ft.27 James Road #1, Upton, MA 01568
MLS# 73412063Listed by: Kimball Property Realty Inc. $764,900Active3 beds 4 baths2,200 sq. ft.
$764,900Active3 beds 4 baths2,200 sq. ft.27 James Road #1, Upton, MA 01568
MLS# 73412065Listed by: Kimball Property Realty Inc.

