18 Byron St, Wakefield, MA 01880
Local realty services provided by:ERA M. Connie Laplante Real Estate
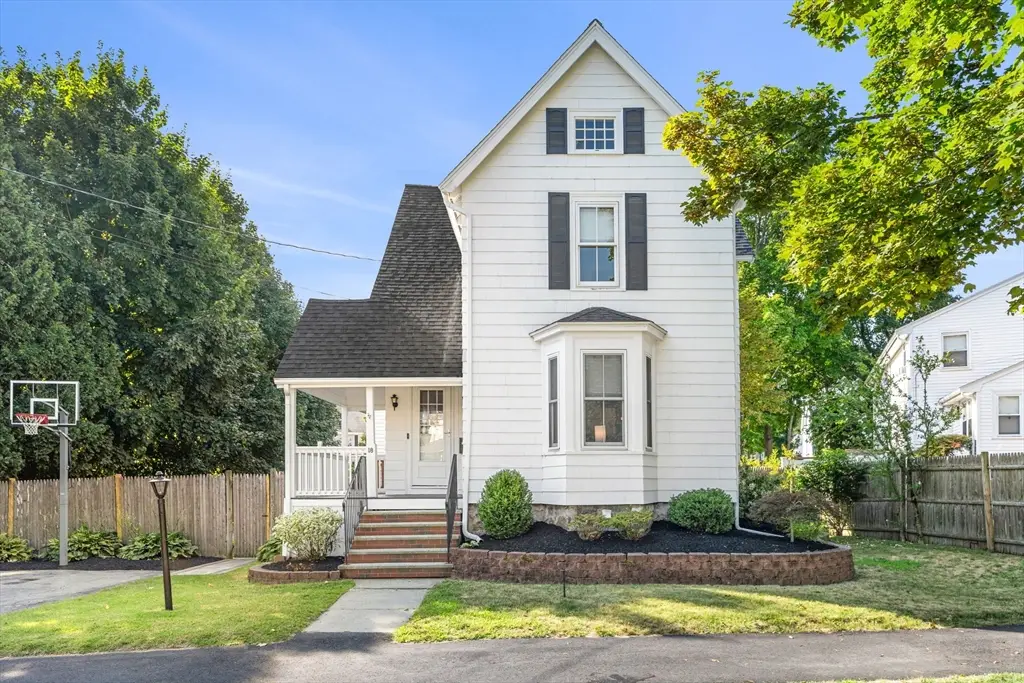
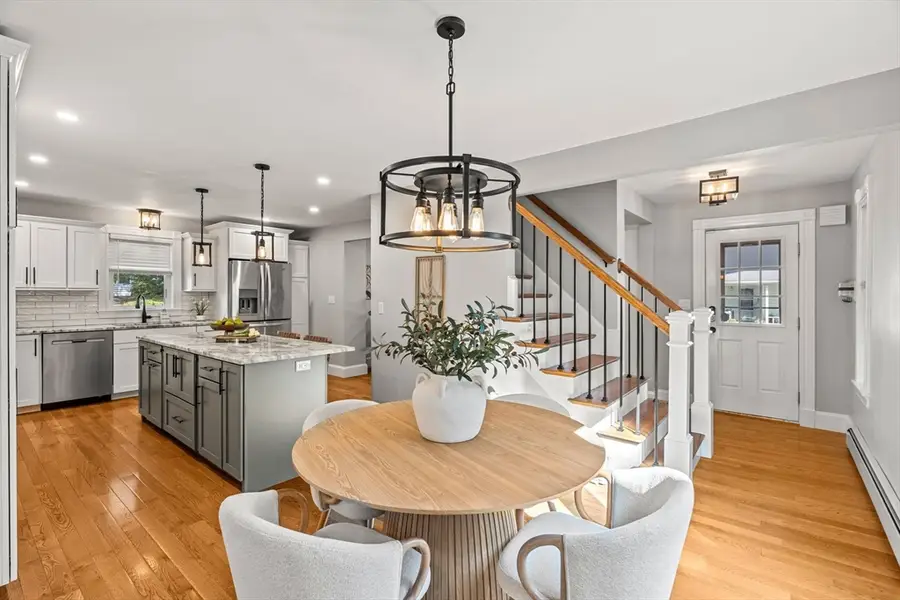
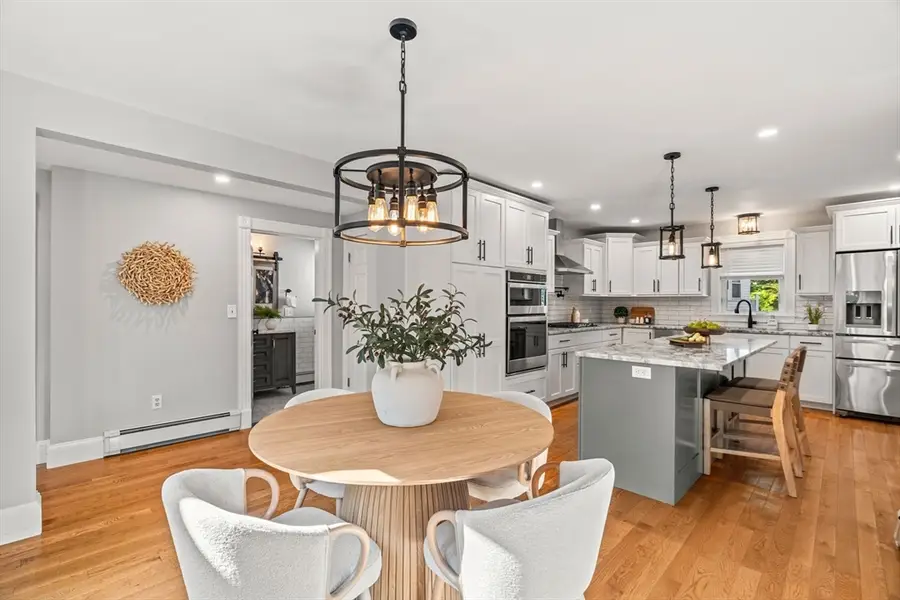
18 Byron St,Wakefield, MA 01880
$839,900
- 4 Beds
- 2 Baths
- 2,081 sq. ft.
- Single family
- Active
Upcoming open houses
- Sat, Aug 1611:30 am - 01:00 pm
- Sun, Aug 1701:30 pm - 03:00 pm
Listed by:kristin weekley
Office:leading edge real estate
MLS#:73418141
Source:MLSPIN
Price summary
- Price:$839,900
- Price per sq. ft.:$403.6
About this home
From the designer kitchen to the updated systems, 18 Byron St will make you say WOW! The front porch welcomes you into the foyer which flows beautifully into the living room with built-ins. The expertly designed kitchen features an island with seating, stainless appliances, and stone countertops perfect for the home chef. The first floor primary bedroom has vaulted ceilings and tons of closet space. A full bathroom with tiled walk in shower complete this floor. Three well-proportioned bedrooms with custom closets and another full bath complete the upstairs. The finished basement is the ideal family room, home gym, or teen hangout. The fenced back yard with custom patio and fire pit is perfect for entertaining and has hosted many movie nights and play dates. Enjoy the ideal West Side location close to the commuter rail, farmer's market, Lake Quannapowitt, Beebe Library, and Wakefield center stores and restaurants. OHS Sat 11:30-1 and Sun 1:30-3:00. Offers due 8/19@12N.
Contact an agent
Home facts
- Year built:1900
- Listing Id #:73418141
- Updated:August 14, 2025 at 11:48 PM
Rooms and interior
- Bedrooms:4
- Total bathrooms:2
- Full bathrooms:2
- Living area:2,081 sq. ft.
Heating and cooling
- Cooling:Window Unit(s)
- Heating:Baseboard, Natural Gas
Structure and exterior
- Roof:Shingle
- Year built:1900
- Building area:2,081 sq. ft.
- Lot area:0.21 Acres
Schools
- High school:Wmhs
- Middle school:Galvin
- Elementary school:Superintendent
Utilities
- Water:Public
- Sewer:Public Sewer
Finances and disclosures
- Price:$839,900
- Price per sq. ft.:$403.6
- Tax amount:$8,467 (2025)
New listings near 18 Byron St
- Open Sat, 1:30 to 3pmNew
 $599,000Active3 beds 3 baths2,806 sq. ft.
$599,000Active3 beds 3 baths2,806 sq. ft.997 Main St #1, Wakefield, MA 01880
MLS# 73418199Listed by: Leading Edge Real Estate - Open Sat, 11am to 12:30pmNew
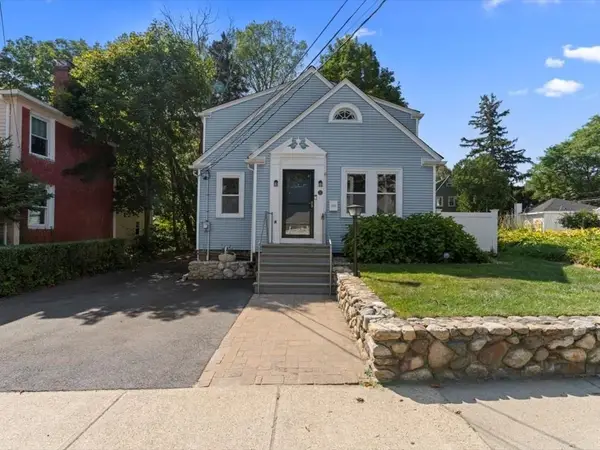 $649,900Active3 beds 2 baths1,750 sq. ft.
$649,900Active3 beds 2 baths1,750 sq. ft.36 Salem St, Wakefield, MA 01880
MLS# 73418037Listed by: Cameron Prestige, LLC - New
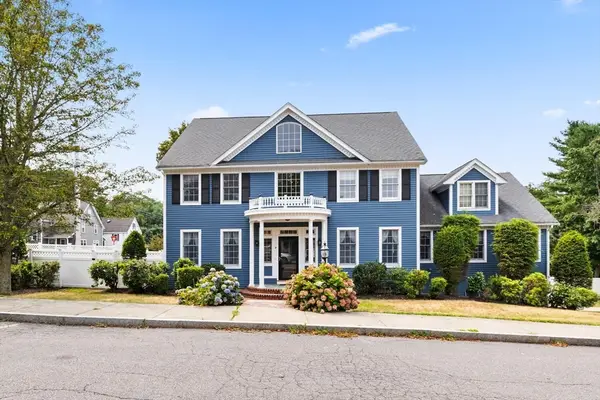 $1,799,000Active4 beds 4 baths4,127 sq. ft.
$1,799,000Active4 beds 4 baths4,127 sq. ft.4 Mcdonald Farm Rd, Wakefield, MA 01880
MLS# 73415785Listed by: Barrett, Chris. J., REALTORS® - New
 $599,000Active3 beds 1 baths1,426 sq. ft.
$599,000Active3 beds 1 baths1,426 sq. ft.15 Howard Street, Wakefield, MA 01880
MLS# 73415599Listed by: Connor Real Estate - Open Sat, 12 to 2pmNew
 $350,000Active1 beds 1 baths622 sq. ft.
$350,000Active1 beds 1 baths622 sq. ft.68 Preston Street #5F, Wakefield, MA 01880
MLS# 73414874Listed by: Atlantic Realty Services - Open Sat, 1:30 to 3pmNew
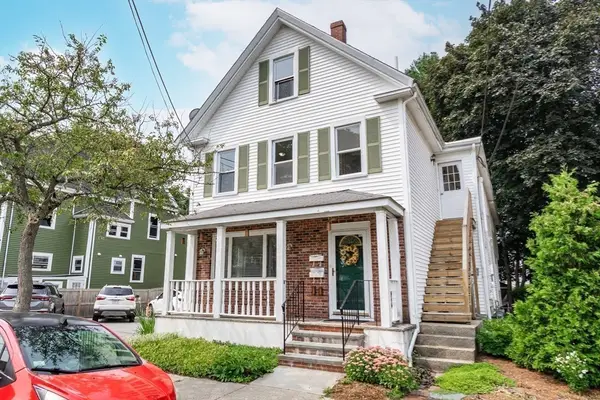 $699,900Active4 beds 2 baths2,070 sq. ft.
$699,900Active4 beds 2 baths2,070 sq. ft.6 Avon Ct #2, Wakefield, MA 01880
MLS# 73414675Listed by: Century 21 North East - New
 $729,900Active2 beds 2 baths1,338 sq. ft.
$729,900Active2 beds 2 baths1,338 sq. ft.175 North Ave #215, Wakefield, MA 01880
MLS# 73414068Listed by: North Star RE Agents, LLC - New
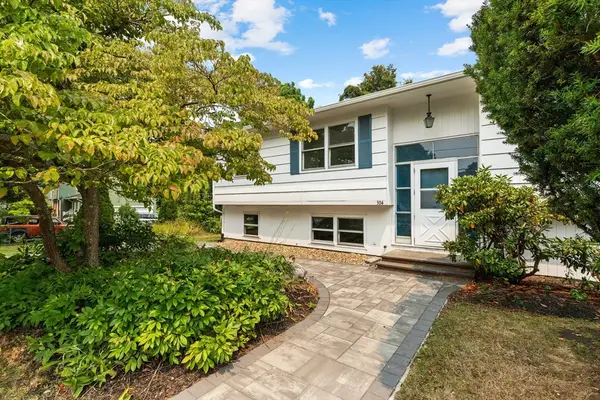 $779,900Active3 beds 2 baths2,322 sq. ft.
$779,900Active3 beds 2 baths2,322 sq. ft.304 Lowell St, Wakefield, MA 01880
MLS# 73414074Listed by: Barrett, Chris. J., REALTORS® - New
 $210,138Active2 beds 2 baths960 sq. ft.
$210,138Active2 beds 2 baths960 sq. ft.1 Millbrook Lane #306, Wakefield, MA 01889
MLS# 73413868Listed by: CHAPA Portfolio Realty LLC
