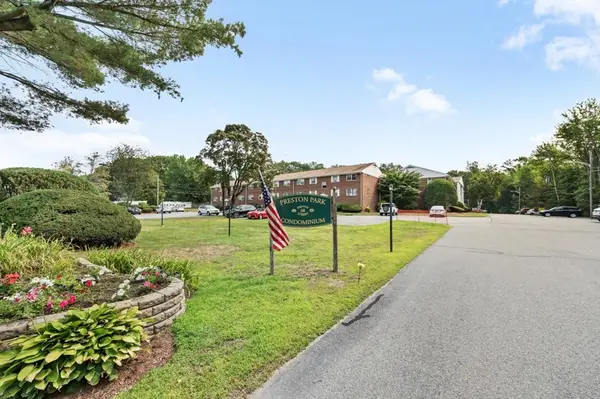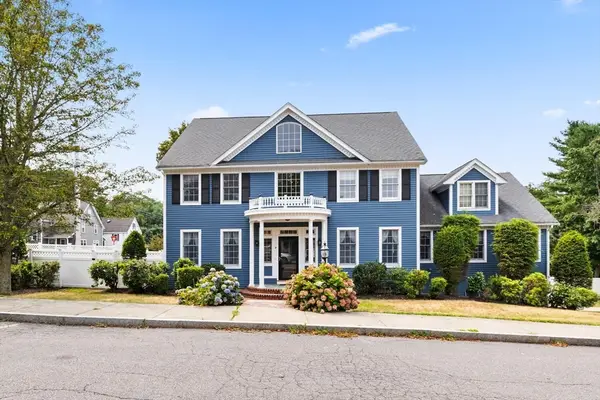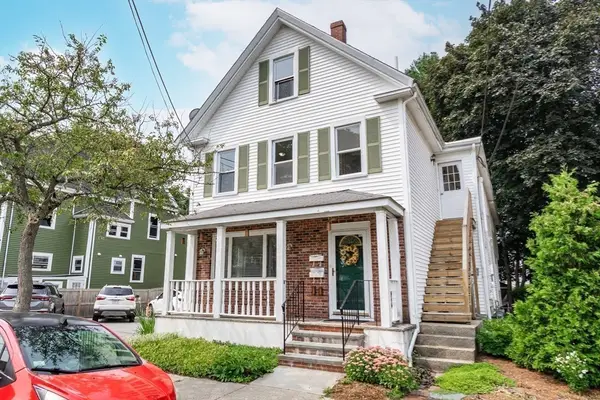84 Redfield Rd, Wakefield, MA 01880
Local realty services provided by:ERA Hart Sargis-Breen Real Estate
84 Redfield Rd,Wakefield, MA 01880
$699,900
- 3 Beds
- 2 Baths
- 1,630 sq. ft.
- Single family
- Active
Listed by:the watson team
Office:re/max way
MLS#:73422559
Source:MLSPIN
Price summary
- Price:$699,900
- Price per sq. ft.:$429.39
About this home
*** Offer Deadline is Wednesday 9/3 at noon! *** Lovely Cape with fully remodeled mudroom steps into modern kitchen open to dining w/oak hardwood flooring. Interior updates include shiplap accent walls and Z-Wave smart switches throughout. Upgraded 200amp electric and ethernet wiring. The current owners have made several upgrades and enhancements; Craftsman exterior doors and storms. New roof (2021). New gutters. Insulated eaves and knee-walls. Oil tank replaced with a Roth stainless double-wall. Added patio (35’ x 16’) with a striking metal pergola with adjustable slat roof (2023) - perfect for entertaining. Updated fencing and gate, leveled yard for a pool and putting green. The garage features awesome storage cabinets, stainless workbenches, a 100-amp sub-panel, and EV charging both inside and out. Bonus: basement play space or home office, gym space and laundry. Every detail reflects pride of ownership, from smart lighting to storage solutions. Commuter friendly. Welcome home!
Contact an agent
Home facts
- Year built:1950
- Listing ID #:73422559
- Updated:September 01, 2025 at 03:50 PM
Rooms and interior
- Bedrooms:3
- Total bathrooms:2
- Full bathrooms:1
- Half bathrooms:1
- Living area:1,630 sq. ft.
Heating and cooling
- Cooling:Window Unit(s)
- Heating:Baseboard, Oil
Structure and exterior
- Roof:Shingle
- Year built:1950
- Building area:1,630 sq. ft.
- Lot area:0.18 Acres
Utilities
- Water:Public
- Sewer:Public Sewer
Finances and disclosures
- Price:$699,900
- Price per sq. ft.:$429.39
- Tax amount:$7,715 (2025)
New listings near 84 Redfield Rd
- New
 $315,000Active1 beds 1 baths622 sq. ft.
$315,000Active1 beds 1 baths622 sq. ft.68 Preston Street #5F, Wakefield, MA 01880
MLS# 73422908Listed by: Atlantic Realty Services  $231,767Active2 beds 2 baths1,001 sq. ft.
$231,767Active2 beds 2 baths1,001 sq. ft.1 Millbrook Ln #111, Wakefield, MA 01880
MLS# 73419787Listed by: CHAPA Portfolio Realty LLC $400,000Active0.37 Acres
$400,000Active0.37 Acres29 Cordis, Wakefield, MA 01880
MLS# 73419092Listed by: Keller Williams Realty Boston-Metro | Back Bay $1,799,000Active4 beds 4 baths4,127 sq. ft.
$1,799,000Active4 beds 4 baths4,127 sq. ft.4 Mcdonald Farm Rd, Wakefield, MA 01880
MLS# 73415785Listed by: Barrett, Chris. J., REALTORS® $699,900Active4 beds 2 baths2,070 sq. ft.
$699,900Active4 beds 2 baths2,070 sq. ft.6 Avon Ct #2, Wakefield, MA 01880
MLS# 73414675Listed by: Century 21 North East $729,900Active2 beds 2 baths1,338 sq. ft.
$729,900Active2 beds 2 baths1,338 sq. ft.175 North Ave #215, Wakefield, MA 01880
MLS# 73414068Listed by: North Star RE Agents, LLC $329,000Active2 beds 1 baths780 sq. ft.
$329,000Active2 beds 1 baths780 sq. ft.276 Albion Street #1, Wakefield, MA 01880
MLS# 73413717Listed by: Boardwalk Real Estate $414,900Active2 beds 1 baths674 sq. ft.
$414,900Active2 beds 1 baths674 sq. ft.234 Water St #204, Wakefield, MA 01880
MLS# 73413583Listed by: Right Way Realty LLC $899,900Active3 beds 3 baths2,200 sq. ft.
$899,900Active3 beds 3 baths2,200 sq. ft.3 Hickory Hill Rd #B, Wakefield, MA 01880
MLS# 73413008Listed by: Knowledge Brokers Realty LLC
