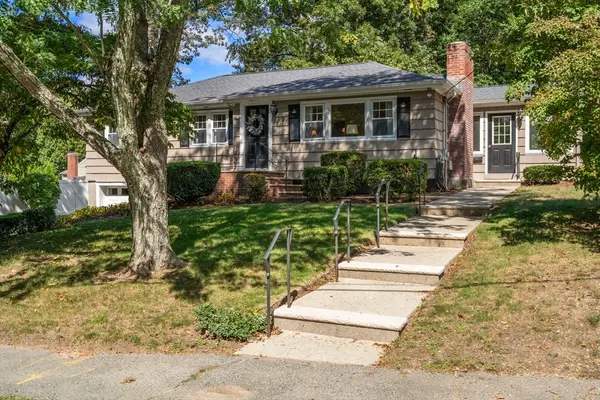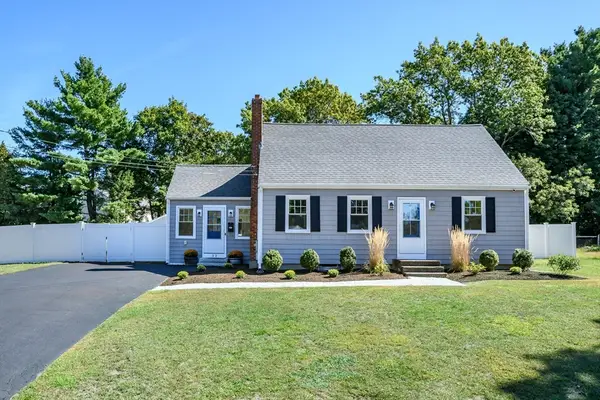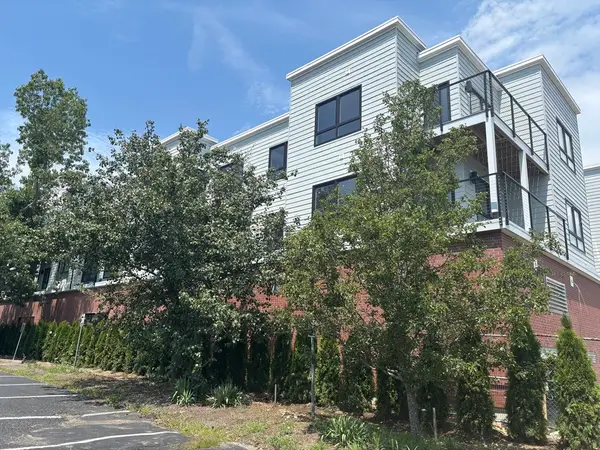1391 Main Street #306, Walpole, MA 02081
Local realty services provided by:ERA Key Realty Services
1391 Main Street #306,Walpole, MA 02081
$677,800
- 2 Beds
- 2 Baths
- 1,159 sq. ft.
- Condominium
- Active
Upcoming open houses
- Sat, Sep 2712:00 pm - 02:00 pm
Listed by:steve cunningham
Office:startpoint realty
MLS#:73431690
Source:MLSPIN
Price summary
- Price:$677,800
- Price per sq. ft.:$584.81
About this home
WALPOLE NEW CONSTRUCTION CONDOS - Welcome to SAWMILL CONDOMINIUMS. Walpole's newest condo development. Luxury Condos with the finest quality features, Open Concept floor plan. Fully applianced kitchens with stainless steel appliances, quartz counters, plenty of cabinets, wood flooring with dining area that leads to a bright and open living room.Two good sized bedrooms with wood flooring. Main bedroom with walk-in closet and private bath. Both full baths feature ceramic tiled floors and tiled showers. Washer and Dryer hook-up in each unit. Energy efficient units with mini-split systems. Top of the line energy efficient windows, Central Air, Elevator, Balcony. Two private parking spaces per unit - one indoor garage space and one outside spot. QUALITY BUILDER, GREAT LOCATION. Easy access to highway, downtown, library, shopping, restaurants and COMMUTER RAIL.Commuter Rail approximately 1 mile away. No Smoking Building. Private showings available.
Contact an agent
Home facts
- Year built:2025
- Listing ID #:73431690
- Updated:September 21, 2025 at 04:57 PM
Rooms and interior
- Bedrooms:2
- Total bathrooms:2
- Full bathrooms:2
- Living area:1,159 sq. ft.
Heating and cooling
- Cooling:Central Air
- Heating:Electric, Heat Pump, Individual
Structure and exterior
- Roof:Rubber
- Year built:2025
- Building area:1,159 sq. ft.
Utilities
- Water:Public
- Sewer:Public Sewer
Finances and disclosures
- Price:$677,800
- Price per sq. ft.:$584.81
New listings near 1391 Main Street #306
- New
 $1,599,000Active4 beds 3 baths2,769 sq. ft.
$1,599,000Active4 beds 3 baths2,769 sq. ft.885 Old Post Road, Walpole, MA 02081
MLS# 73435793Listed by: Coldwell Banker Realty - Westwood - Open Sat, 1 to 3pmNew
 $749,900Active3 beds 2 baths2,030 sq. ft.
$749,900Active3 beds 2 baths2,030 sq. ft.61 Alton St, Walpole, MA 02081
MLS# 73435642Listed by: Coldwell Banker Realty - Westwood - New
 $695,000Active4 beds 2 baths1,586 sq. ft.
$695,000Active4 beds 2 baths1,586 sq. ft.32 Irving Drive, Walpole, MA 02081
MLS# 73435203Listed by: Coldwell Banker Realty - Wellesley - Open Sat, 12 to 1:30pmNew
 $529,000Active2 beds 2 baths1,333 sq. ft.
$529,000Active2 beds 2 baths1,333 sq. ft.103 Centre Ln #103, Walpole, MA 02081
MLS# 73433632Listed by: RE/MAX Real Estate Center - Open Sat, 11am to 1pmNew
 $830,000Active4 beds 3 baths2,688 sq. ft.
$830,000Active4 beds 3 baths2,688 sq. ft.127 Clear Pond Drive #127, Walpole, MA 02081
MLS# 73433677Listed by: Habitat Realty - Open Sat, 12 to 2pmNew
 $633,400Active2 beds 2 baths1,039 sq. ft.
$633,400Active2 beds 2 baths1,039 sq. ft.1391 Main Street #304, Walpole, MA 02081
MLS# 73431699Listed by: StartPoint Realty - New
 $549,000Active2 beds 2 baths1,368 sq. ft.
$549,000Active2 beds 2 baths1,368 sq. ft.4 Kendall St #4, Walpole, MA 02081
MLS# 73432712Listed by: NextHome Signature Realty - New
 $850,000Active4 beds 3 baths2,848 sq. ft.
$850,000Active4 beds 3 baths2,848 sq. ft.16 Magpie Cir #16, Walpole, MA 02081
MLS# 73432341Listed by: Encore Realty - New
 $1,499,000Active5 beds 6 baths4,991 sq. ft.
$1,499,000Active5 beds 6 baths4,991 sq. ft.9 Grist Mill Lane, Walpole, MA 02081
MLS# 73431933Listed by: Coldwell Banker Realty - Westwood
