195 Lincoln Rd, Walpole, MA 02081
Local realty services provided by:Cohn & Company ERA Powered
Listed by: the sarkis team
Office: douglas elliman real estate - the sarkis team
MLS#:73419609
Source:MLSPIN
Price summary
- Price:$2,995,000
- Price per sq. ft.:$365.47
About this home
Tucked away on 2 flat acres, 195 Lincoln Rd offers rare privacy, bordered by 20 acres of farmland & 15 acres of conservation. Just minutes to Patriot Place, commuter rail & top schools. Inside, polished concrete floors w/ radiant heat, 10’ ceilings, reclaimed wood beams & custom lighting create a warm, airy feel. The chef’s kitchen features Thermador appliances, a 10’ island & custom cabinetry. A 15-zone sound system sets the mood for quiet evenings or lively gatherings. The 2,000+ SF primary suite offers a steam shower, sauna, a two-story walk-in closet & private deck. Heated 3-car garage, full walk-up attic & spacious lower level provide endless potential for the future, whether you envision a home gym, studio, or game room. Outside, the level yard is a blank canvas for your dreams: a pool, gardens, or a sport court. Work directly w/ the developer to fully customize. This is more than a home, it’s a place to slow down, spread out, and create the lifestyle you've been searching for!
Contact an agent
Home facts
- Year built:2023
- Listing ID #:73419609
- Updated:December 17, 2025 at 01:34 PM
Rooms and interior
- Bedrooms:5
- Total bathrooms:6
- Full bathrooms:5
- Half bathrooms:1
- Living area:8,195 sq. ft.
Heating and cooling
- Cooling:6 Cooling Zones, Central Air
- Heating:Forced Air, Radiant
Structure and exterior
- Roof:Metal, Shingle
- Year built:2023
- Building area:8,195 sq. ft.
- Lot area:2 Acres
Utilities
- Water:Private
- Sewer:Private Sewer
Finances and disclosures
- Price:$2,995,000
- Price per sq. ft.:$365.47
- Tax amount:$26,028 (2025)
New listings near 195 Lincoln Rd
- New
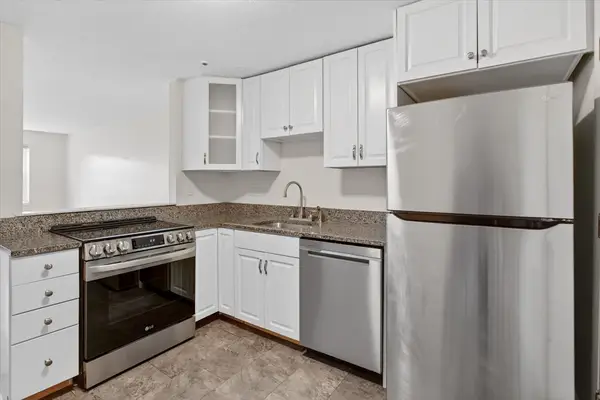 $295,000Active1 beds 1 baths622 sq. ft.
$295,000Active1 beds 1 baths622 sq. ft.881 Main St #9, Walpole, MA 02081
MLS# 73461343Listed by: The Agency Boston - New
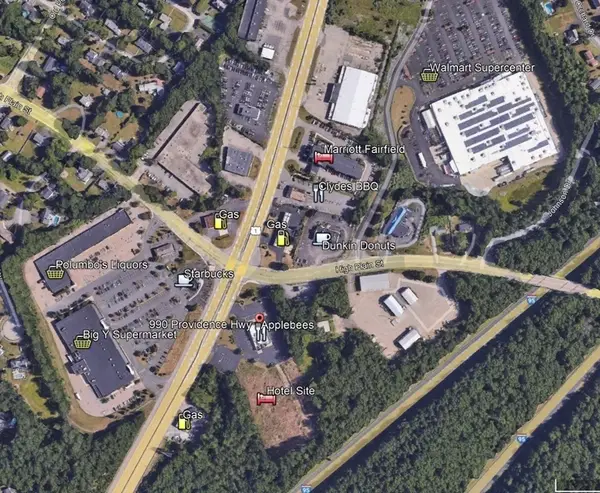 $3,000,000Active3 Acres
$3,000,000Active3 Acres990 Providence Highway Route 1, Walpole, MA 02082
MLS# 73461275Listed by: Wluka Real Estate Corp. - New
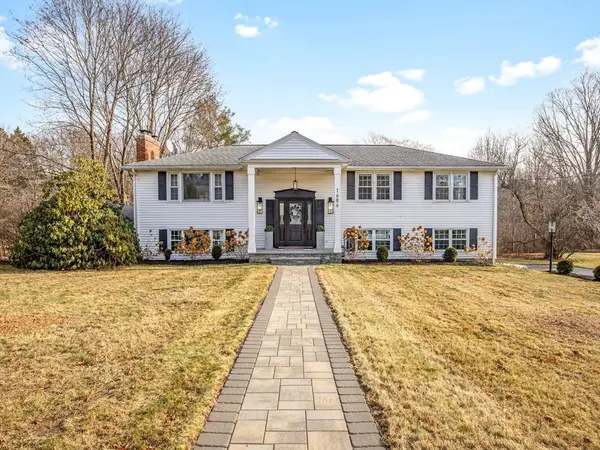 $925,000Active5 beds 2 baths2,643 sq. ft.
$925,000Active5 beds 2 baths2,643 sq. ft.1686 Washington Street, Walpole, MA 02081
MLS# 73461195Listed by: Berkshire Hathaway HomeServices Commonwealth Real Estate  $599,900Active5 beds 2 baths2,120 sq. ft.
$599,900Active5 beds 2 baths2,120 sq. ft.22 Coolidge Rd, Walpole, MA 02081
MLS# 73459655Listed by: Conway - Walpole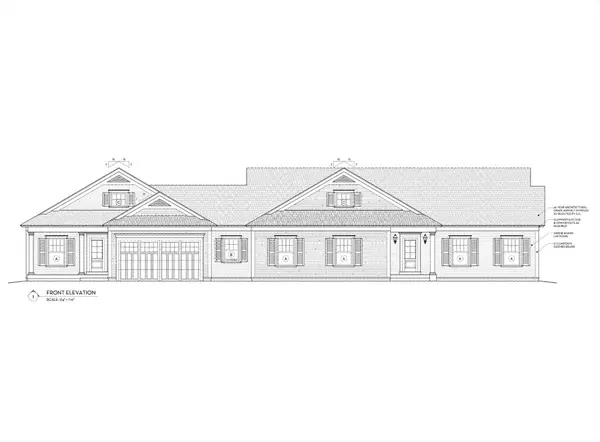 $1,250,000Active3 beds 3 baths2,742 sq. ft.
$1,250,000Active3 beds 3 baths2,742 sq. ft.1549 Washington Street #A, Walpole, MA 02081
MLS# 73459258Listed by: Navigate Real Estate Corp. $878,059Active2 beds 2 baths2,407 sq. ft.
$878,059Active2 beds 2 baths2,407 sq. ft.14 Tiger Terr #29, Walpole, MA 02081
MLS# 73457145Listed by: Pulte Homes of New England $898,999Active2 beds 3 baths2,509 sq. ft.
$898,999Active2 beds 3 baths2,509 sq. ft.12 Tiger Terr #28, Walpole, MA 02081
MLS# 73457000Listed by: Pulte Homes of New England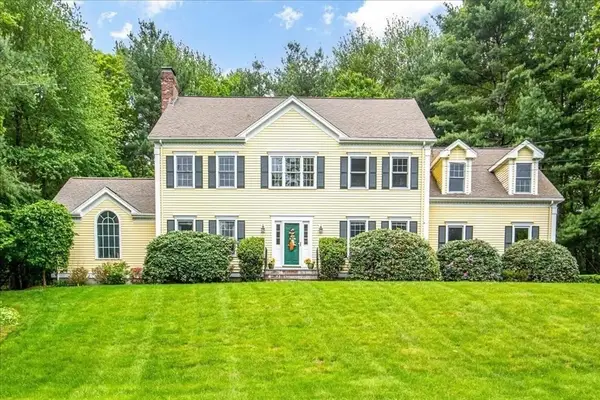 $1,380,000Active4 beds 4 baths4,305 sq. ft.
$1,380,000Active4 beds 4 baths4,305 sq. ft.17 Bridle Path, Walpole, MA 02081
MLS# 73456648Listed by: Keller Williams Realty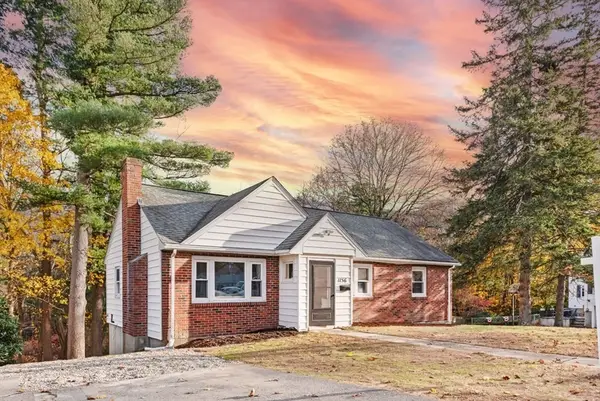 $729,000Active3 beds 2 baths1,894 sq. ft.
$729,000Active3 beds 2 baths1,894 sq. ft.1156 Washington St, Walpole, MA 02081
MLS# 73456615Listed by: eXp Realty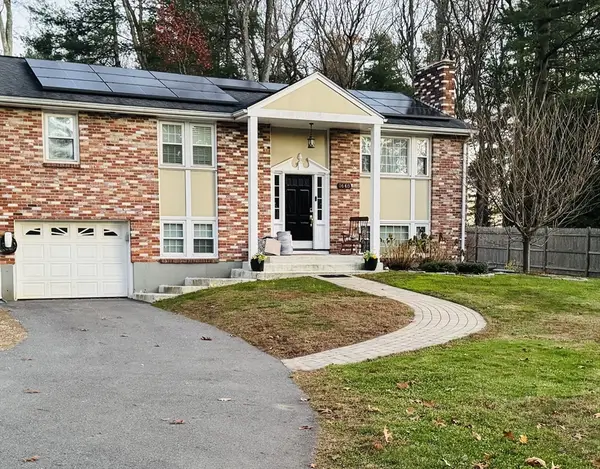 $649,900Active3 beds 2 baths2,256 sq. ft.
$649,900Active3 beds 2 baths2,256 sq. ft.1648 Main St, Walpole, MA 02081
MLS# 73455663Listed by: oNest Real Estate
