100 Shirley Road, Waltham, MA 02452
Local realty services provided by:ERA The Castelo Group
100 Shirley Road,Waltham, MA 02452
$859,900
- 5 Beds
- 2 Baths
- 1,879 sq. ft.
- Single family
- Active
Listed by: brian belliveau
Office: compass
MLS#:73390311
Source:MLSPIN
Price summary
- Price:$859,900
- Price per sq. ft.:$457.64
About this home
Nestled in a quiet cul-de-sac on the Belmont line, this fully renovated 5 bed 1.5 bath expanded Cape abuts Waltham's newly developed universal playground! Major updates include 200 amp electric, 2024 Navien heating system, 2017 Harvey windows, 2015 architectural shingled roof, 2025 water main, vinyl siding and Mass Save insulation! First floor features 2018 granite kitchen with breakfast bar, vented gas range, stainless steel appliances, large fireplaced living room, 2018 full bath, open dining room, two bedrooms and refinished hardwood floors. Upstairs are two bedrooms including an 18x16 main bedroom with vaulted exposed beam ceiling, half bath and eave storage. Lower level features an office/bedroom, partially finished room and 2021 washer and gas dryer. Enjoy winter views of the Boston skyline, private backyard with deck and attached 25x13 garage with brand new door opener. Easy access to Waverley Commuter Rail and buses, Storrow/Memorial Drive, Harvard Square and nearby dog park!
Contact an agent
Home facts
- Year built:1957
- Listing ID #:73390311
- Updated:November 14, 2025 at 12:00 PM
Rooms and interior
- Bedrooms:5
- Total bathrooms:2
- Full bathrooms:1
- Half bathrooms:1
- Living area:1,879 sq. ft.
Heating and cooling
- Cooling:Window Unit(s)
- Heating:Baseboard, Natural Gas
Structure and exterior
- Roof:Shingle
- Year built:1957
- Building area:1,879 sq. ft.
- Lot area:0.17 Acres
Schools
- High school:Whs
- Middle school:Kennedy
- Elementary school:Northeast
Utilities
- Water:Public
- Sewer:Public Sewer
Finances and disclosures
- Price:$859,900
- Price per sq. ft.:$457.64
- Tax amount:$4,448 (2025)
New listings near 100 Shirley Road
- Open Sat, 12 to 1:30pmNew
 $699,900Active3 beds 2 baths1,509 sq. ft.
$699,900Active3 beds 2 baths1,509 sq. ft.28 Hillcrest St, Waltham, MA 02451
MLS# 73454332Listed by: Coldwell Banker Realty - Waltham - Open Sat, 12 to 1:30pmNew
 $230,895Active1 beds 1 baths920 sq. ft.
$230,895Active1 beds 1 baths920 sq. ft.87 Clocktower Dr. #2207, Waltham, MA 02452
MLS# 73453889Listed by: Coldwell Banker Realty - Waltham - New
 $1,249,900Active4 beds 4 baths2,957 sq. ft.
$1,249,900Active4 beds 4 baths2,957 sq. ft.138 Myrtle Street #2, Waltham, MA 02453
MLS# 73452338Listed by: Berkshire Hathaway HomeServices Commonwealth Real Estate - Open Sun, 1 to 2:30pmNew
 $779,000Active2 beds 2 baths1,310 sq. ft.
$779,000Active2 beds 2 baths1,310 sq. ft.107 Clocktower Dr #3302, Waltham, MA 02452
MLS# 73451720Listed by: RE/MAX On the Charles - New
 $899,000Active4 beds 2 baths2,507 sq. ft.
$899,000Active4 beds 2 baths2,507 sq. ft.73 Orange St #2, Waltham, MA 02453
MLS# 73451407Listed by: William Raveis R.E. & Home Services - New
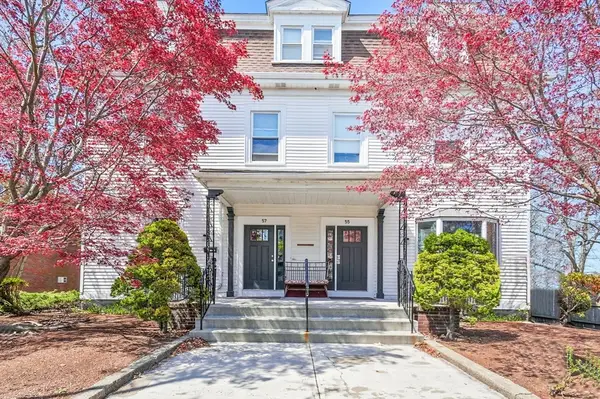 $2,175,000Active10 beds 5 baths4,585 sq. ft.
$2,175,000Active10 beds 5 baths4,585 sq. ft.55-57 Crescent St, Waltham, MA 02453
MLS# 73450474Listed by: Coldwell Banker Realty - Sudbury 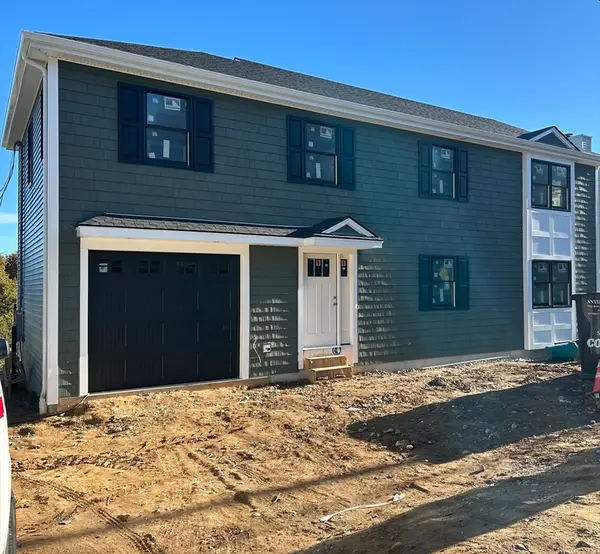 $1,499,000Active5 beds 5 baths3,814 sq. ft.
$1,499,000Active5 beds 5 baths3,814 sq. ft.14 Piedmont Ave, Waltham, MA 02451
MLS# 73450086Listed by: Realty Executives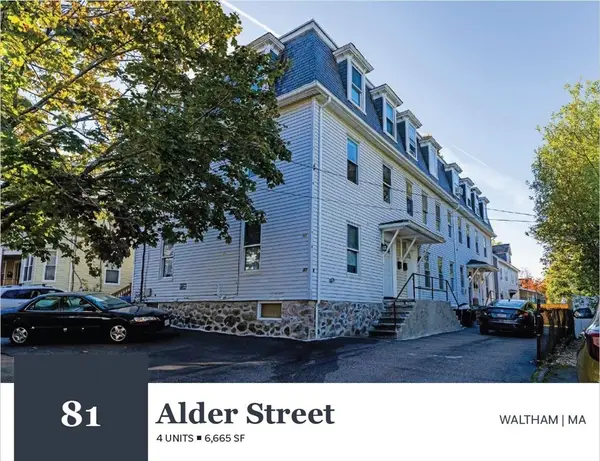 $3,100,000Active19 beds 11 baths6,665 sq. ft.
$3,100,000Active19 beds 11 baths6,665 sq. ft.81 Alder St, Waltham, MA 02453
MLS# 73450026Listed by: Horvath & Tremblay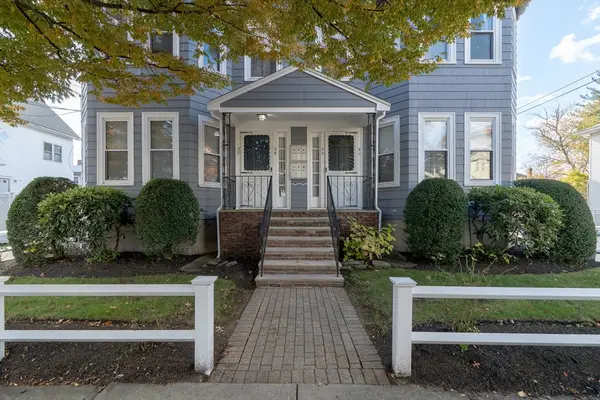 $2,295,000Active9 beds 7 baths5,543 sq. ft.
$2,295,000Active9 beds 7 baths5,543 sq. ft.31-37 Washington Ave, Waltham, MA 02453
MLS# 73450033Listed by: Gelineau & Associates, R.E.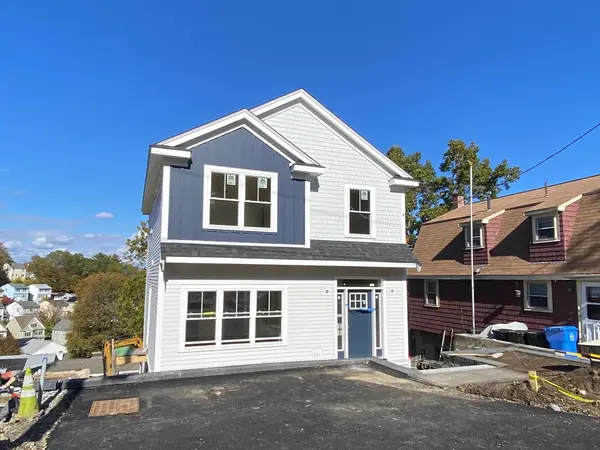 $1,149,000Active3 beds 4 baths2,200 sq. ft.
$1,149,000Active3 beds 4 baths2,200 sq. ft.65 Montclair Ave, Waltham, MA 02451
MLS# 73449996Listed by: Gelineau & Associates, R.E.
