22 Casey Cir #22, Waltham, MA 02451
Local realty services provided by:ERA Key Realty Services
22 Casey Cir #22,Waltham, MA 02451
$749,000
- 3 Beds
- 3 Baths
- 1,600 sq. ft.
- Condominium
- Active
Listed by:jacqui kelter
Office:all points properties
MLS#:73431035
Source:MLSPIN
Price summary
- Price:$749,000
- Price per sq. ft.:$468.13
- Monthly HOA dues:$539
About this home
Come discover an exceptional CORNER,end townhouse, w/3 finished flrs,& unfin.attic for possible expansion. Enter vestibule w/ample coat closet,& beautiful oak flrs that extend into kit,dining rm,& livingrm.It's a rare treat to find a modern kit like this:plenty of meal prep space on quartzite counters,loads white cabinets w/ integrated fridge, stainless stove,micro,dishwash, sink; glass & porcelana backsplashes, deep full drawers provide more storage, plus an under-counter wine chiller! Enjoy natural light from bay winds.Half bath off hall is a chic beauty!The center dining rm has bay winds too, & plenty of wall space offers design versatility. Afternoon sun invites you into livrm, w/glass sliders to lg priv deck.Recess.lights,oak flrs,& fireplace w/mantle. Seller never used fireplace & no representation made as to operability.Stairs down to lower lev renov family rm w/tile flrs,laundry rm,tons storage. 2nd flr has primary bdrm w/bath, 2 more sunny bdrms, & full bath in hall.
Contact an agent
Home facts
- Year built:1983
- Listing ID #:73431035
- Updated:September 16, 2025 at 10:21 AM
Rooms and interior
- Bedrooms:3
- Total bathrooms:3
- Full bathrooms:2
- Half bathrooms:1
- Living area:1,600 sq. ft.
Heating and cooling
- Cooling:1 Cooling Zone, Central Air, Heat Pump, Unit Control
- Heating:Central, Electric, Electric Baseboard, Forced Air, Heat Pump, Unit Control
Structure and exterior
- Roof:Shingle
- Year built:1983
- Building area:1,600 sq. ft.
Schools
- High school:Waltham High School
- Middle school:Kennedy Middle School
- Elementary school:Macarthur Elementary
Utilities
- Water:Public
- Sewer:Public Sewer
Finances and disclosures
- Price:$749,000
- Price per sq. ft.:$468.13
- Tax amount:$2,988 (2025)
New listings near 22 Casey Cir #22
- New
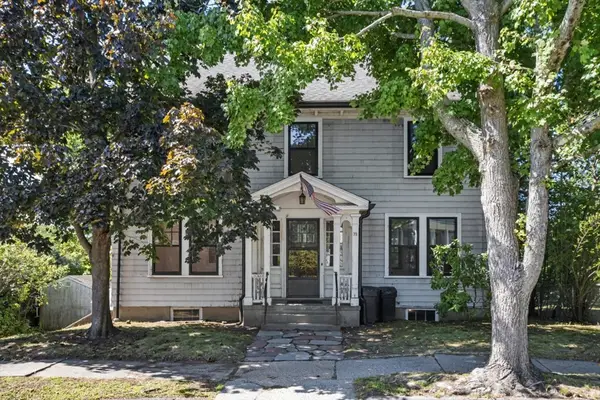 $799,900Active3 beds 4 baths1,928 sq. ft.
$799,900Active3 beds 4 baths1,928 sq. ft.75 Riverview Ave, Waltham, MA 02453
MLS# 73431161Listed by: Coldwell Banker Realty - Waltham - Open Sat, 10am to 12pmNew
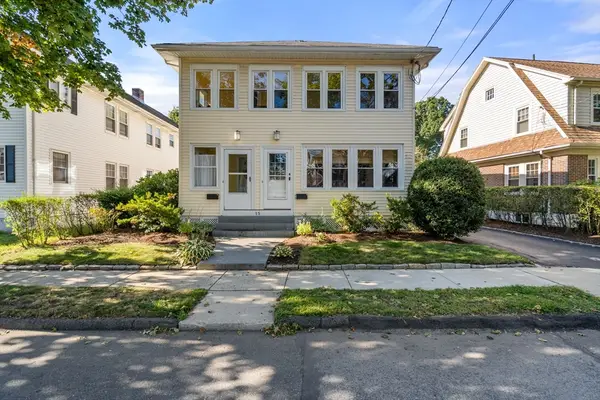 $599,000Active2 beds 1 baths1,119 sq. ft.
$599,000Active2 beds 1 baths1,119 sq. ft.15 Berkshire Rd #1, Waltham, MA 02453
MLS# 73427328Listed by: William Raveis R.E. & Home Services - Open Sat, 1 to 3pmNew
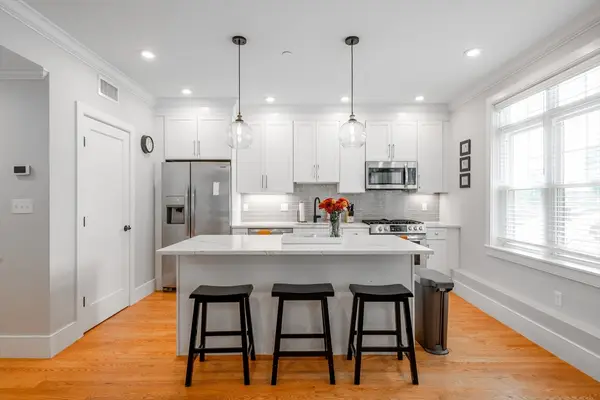 $629,000Active2 beds 2 baths975 sq. ft.
$629,000Active2 beds 2 baths975 sq. ft.315 College Farm Rd #1, Waltham, MA 02451
MLS# 73431063Listed by: Marc Savatsky - Open Wed, 6 to 7:30pmNew
 $749,900Active5 beds 4 baths3,096 sq. ft.
$749,900Active5 beds 4 baths3,096 sq. ft.176 River St #176, Waltham, MA 02453
MLS# 73430933Listed by: eXp Realty - New
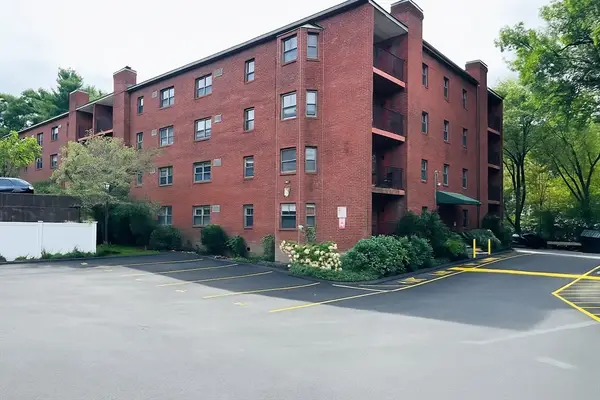 $440,000Active2 beds 2 baths1,000 sq. ft.
$440,000Active2 beds 2 baths1,000 sq. ft.16 Winter #26C, Waltham, MA 02451
MLS# 73429345Listed by: Coldwell Banker Realty - Belmont - New
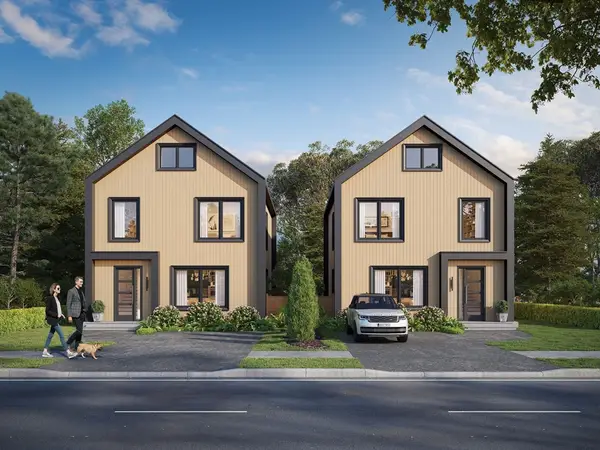 $1,299,900Active3 beds 5 baths2,500 sq. ft.
$1,299,900Active3 beds 5 baths2,500 sq. ft.234 Lake Street, Waltham, MA 02451
MLS# 73429851Listed by: Coldwell Banker Realty - Waltham - New
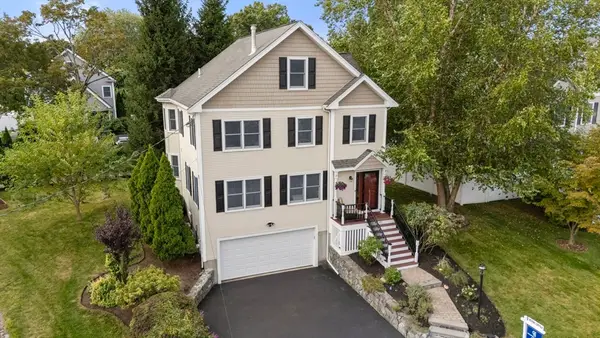 $1,350,000Active3 beds 4 baths2,732 sq. ft.
$1,350,000Active3 beds 4 baths2,732 sq. ft.43 Wilbur, Waltham, MA 02453
MLS# 73429547Listed by: Coldwell Banker Realty - Waltham - New
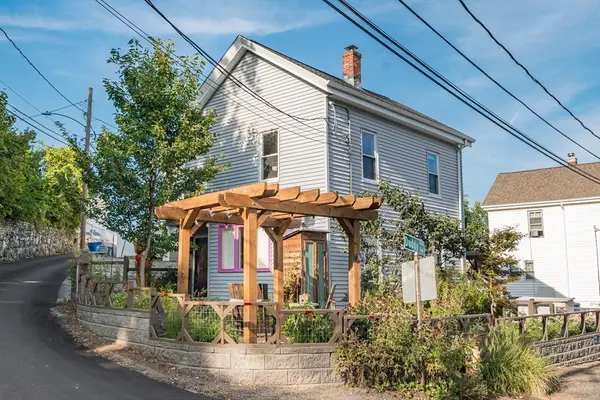 $575,000Active2 beds 1 baths906 sq. ft.
$575,000Active2 beds 1 baths906 sq. ft.18 Browns Ave, Waltham, MA 02453
MLS# 73429359Listed by: Aikenhead Real Estate, Inc. - New
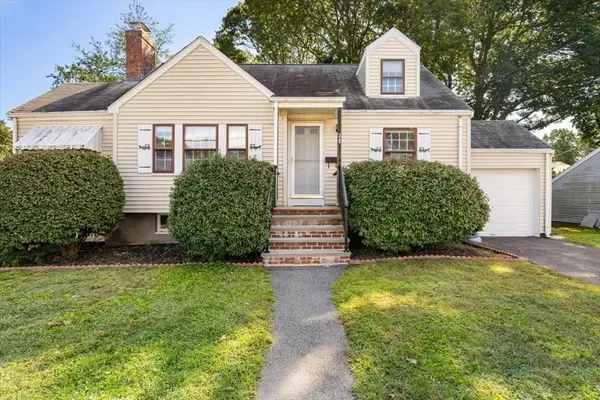 $769,000Active3 beds 1 baths1,180 sq. ft.
$769,000Active3 beds 1 baths1,180 sq. ft.34 Aberdeen Ave., Waltham, MA 02453
MLS# 73429324Listed by: eXp Realty
