32 Harvard St #2, Waltham, MA 02453
Local realty services provided by:ERA Key Realty Services
32 Harvard St #2,Waltham, MA 02453
$599,900
- 2 Beds
- 2 Baths
- 1,215 sq. ft.
- Condominium
- Active
Listed by: carmen maianu
Office: leading edge real estate
MLS#:73408480
Source:MLSPIN
Price summary
- Price:$599,900
- Price per sq. ft.:$493.74
About this home
Step into a sun-filled, modern townhouse where comfort meets style. Skylights and bay windows bathe the space in natural light, highlighting gleaming hardwood floors and a functional kitchen with a large island and Bosch appliances. Charming passageway leads to the sun-drenched primary suite, where dual skylights and generous space create a romantic, spa-like sanctuary. Enjoy the private deck and fenced yard. Thoughtful updates include fresh paint, new upstairs flooring, and a refreshed shower. With 2 deeded parking spaces and basement storage, everything you need is right at home. Beyond the walls of this inviting home, the location elevates your lifestyle. Just 4 blocks from the vibrant shops, restaurants, and cultural events of Moody Street, you’ll have opportunities to explore, dine, and connect with the local community. Commuters will appreciate the nearby commuter line and quick access to I-95. Contemporary updates, functional living spaces, and unbeatable location-ready for YOU!
Contact an agent
Home facts
- Year built:1900
- Listing ID #:73408480
- Updated:November 14, 2025 at 12:00 PM
Rooms and interior
- Bedrooms:2
- Total bathrooms:2
- Full bathrooms:2
- Living area:1,215 sq. ft.
Heating and cooling
- Cooling:Central Air
- Heating:Baseboard, Electric, Forced Air, Natural Gas
Structure and exterior
- Roof:Shingle
- Year built:1900
- Building area:1,215 sq. ft.
Utilities
- Water:Public
- Sewer:Public Sewer
Finances and disclosures
- Price:$599,900
- Price per sq. ft.:$493.74
- Tax amount:$5,962 (2025)
New listings near 32 Harvard St #2
- Open Sat, 12 to 1:30pmNew
 $699,900Active3 beds 2 baths1,509 sq. ft.
$699,900Active3 beds 2 baths1,509 sq. ft.28 Hillcrest St, Waltham, MA 02451
MLS# 73454332Listed by: Coldwell Banker Realty - Waltham - Open Sat, 12 to 1:30pmNew
 $230,895Active1 beds 1 baths920 sq. ft.
$230,895Active1 beds 1 baths920 sq. ft.87 Clocktower Dr. #2207, Waltham, MA 02452
MLS# 73453889Listed by: Coldwell Banker Realty - Waltham - New
 $1,249,900Active4 beds 4 baths2,957 sq. ft.
$1,249,900Active4 beds 4 baths2,957 sq. ft.138 Myrtle Street #2, Waltham, MA 02453
MLS# 73452338Listed by: Berkshire Hathaway HomeServices Commonwealth Real Estate - Open Sun, 1 to 2:30pmNew
 $779,000Active2 beds 2 baths1,310 sq. ft.
$779,000Active2 beds 2 baths1,310 sq. ft.107 Clocktower Dr #3302, Waltham, MA 02452
MLS# 73451720Listed by: RE/MAX On the Charles - New
 $899,000Active4 beds 2 baths2,507 sq. ft.
$899,000Active4 beds 2 baths2,507 sq. ft.73 Orange St #2, Waltham, MA 02453
MLS# 73451407Listed by: William Raveis R.E. & Home Services - New
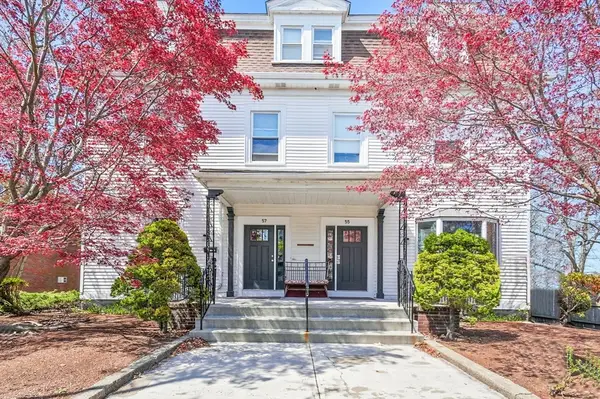 $2,175,000Active10 beds 5 baths4,585 sq. ft.
$2,175,000Active10 beds 5 baths4,585 sq. ft.55-57 Crescent St, Waltham, MA 02453
MLS# 73450474Listed by: Coldwell Banker Realty - Sudbury 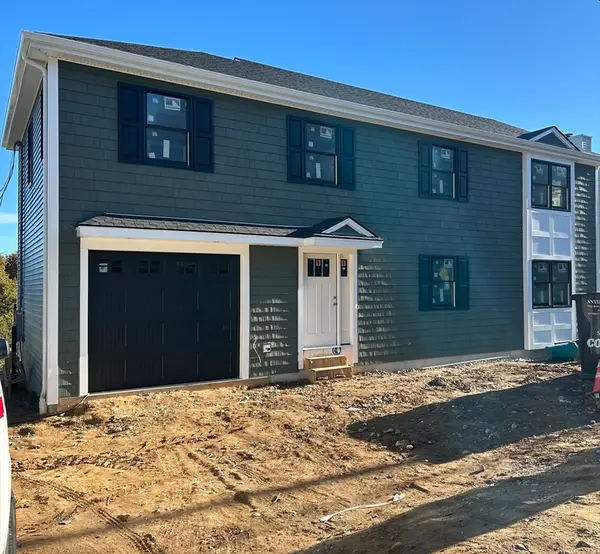 $1,499,000Active5 beds 5 baths3,814 sq. ft.
$1,499,000Active5 beds 5 baths3,814 sq. ft.14 Piedmont Ave, Waltham, MA 02451
MLS# 73450086Listed by: Realty Executives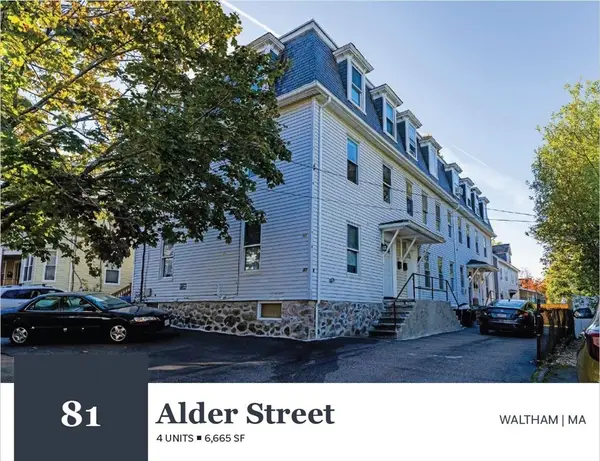 $3,100,000Active19 beds 11 baths6,665 sq. ft.
$3,100,000Active19 beds 11 baths6,665 sq. ft.81 Alder St, Waltham, MA 02453
MLS# 73450026Listed by: Horvath & Tremblay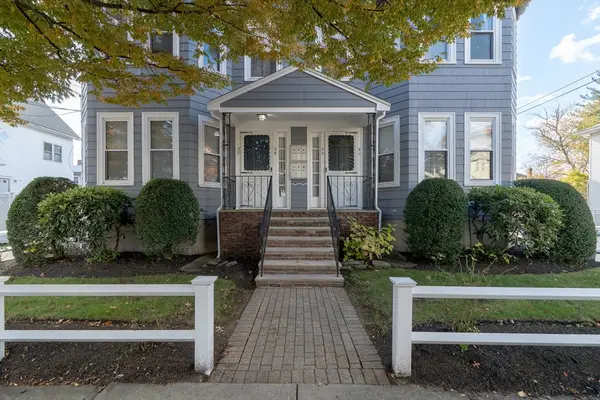 $2,295,000Active9 beds 7 baths5,543 sq. ft.
$2,295,000Active9 beds 7 baths5,543 sq. ft.31-37 Washington Ave, Waltham, MA 02453
MLS# 73450033Listed by: Gelineau & Associates, R.E.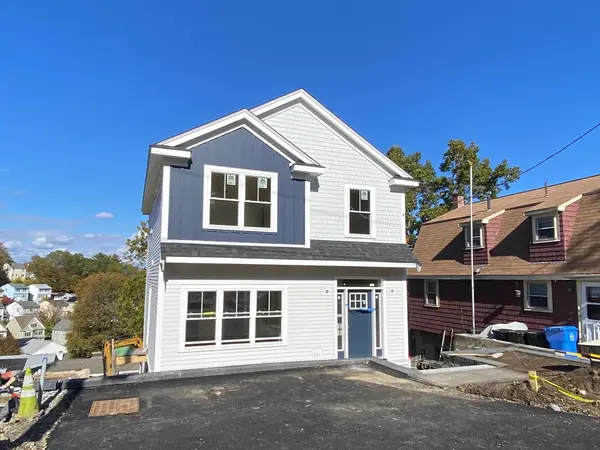 $1,149,000Active3 beds 4 baths2,200 sq. ft.
$1,149,000Active3 beds 4 baths2,200 sq. ft.65 Montclair Ave, Waltham, MA 02451
MLS# 73449996Listed by: Gelineau & Associates, R.E.
