43 Brown St #2, Waltham, MA 02453
Local realty services provided by:ERA The Castelo Group
43 Brown St #2,Waltham, MA 02453
$779,000
- 3 Beds
- 2 Baths
- 1,650 sq. ft.
- Condominium
- Active
Listed by:anthony bailey
Office:berkshire hathaway homeservices commonwealth real estate
MLS#:73420164
Source:MLSPIN
Price summary
- Price:$779,000
- Price per sq. ft.:$472.12
- Monthly HOA dues:$200
About this home
Calm, Cool and Collected describe this rare Town Home, situated in the heart of bustling S. Waltham. Gut Renovated in 2013 top to bottom, with modernized improvements galore, this 3 bed/2 bath 3 level Red Oak floored home has all the amenities of new construction without the Million $ price tag. Living space is open and airy, 1st floor ease with HUGE bedroom and custom closet, full tiled bath,living room, large designated dining, high end SS kitchen, and blue bamboo flooring, granite counters and walk-in pantry. Top floor features Main bed with dual walk in custom closeting, large landing area ideal for flex use, full sized laundry room w/ storage, large tiled bathroom with stone and vinyl and a 3rd bedroom with even more custom closeting. This unit offers unique conditioned bsmnt space with wine storage and gym set up. Outside is a rare garden delight with a cherry dogwood tree, stone hardscape, grill and fire pit set up. Minutes walk to Fitchburg commuter, Moody St festivities!
Contact an agent
Home facts
- Year built:1910
- Listing ID #:73420164
- Updated:September 01, 2025 at 10:32 AM
Rooms and interior
- Bedrooms:3
- Total bathrooms:2
- Full bathrooms:2
- Living area:1,650 sq. ft.
Heating and cooling
- Cooling:1 Cooling Zone, Central Air, ENERGY STAR Qualified Equipment
- Heating:Central, ENERGY STAR Qualified Equipment
Structure and exterior
- Roof:Shingle
- Year built:1910
- Building area:1,650 sq. ft.
Utilities
- Water:Public
- Sewer:Public Sewer
Finances and disclosures
- Price:$779,000
- Price per sq. ft.:$472.12
- Tax amount:$5,664 (2025)
New listings near 43 Brown St #2
- Open Sat, 1 to 3pmNew
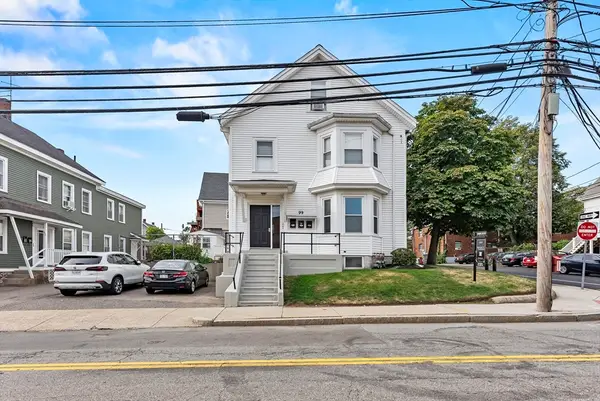 $1,250,000Active6 beds 5 baths3,940 sq. ft.
$1,250,000Active6 beds 5 baths3,940 sq. ft.99 Pine St, Waltham, MA 02453
MLS# 73423509Listed by: Byrnes Real Estate Group LLC - New
 $2,100,000Active4 beds 5 baths4,075 sq. ft.
$2,100,000Active4 beds 5 baths4,075 sq. ft.15 Cedarcroft Lane, Waltham, MA 02451
MLS# 73423142Listed by: Berkshire Hathaway HomeServices Commonwealth Real Estate - New
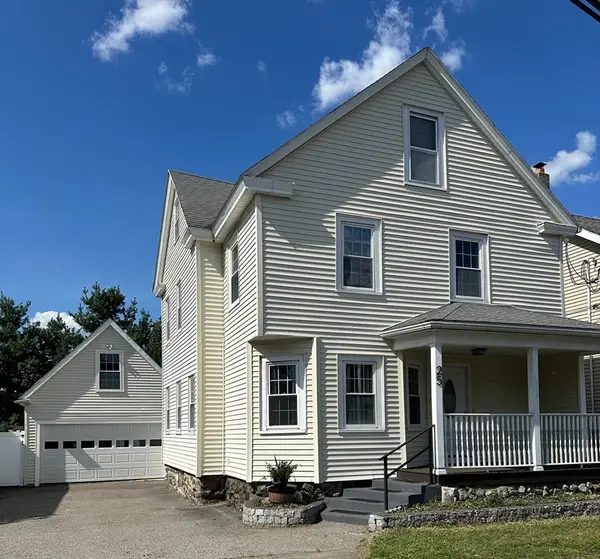 $884,000Active4 beds 2 baths2,000 sq. ft.
$884,000Active4 beds 2 baths2,000 sq. ft.25 Barnes Street, Waltham, MA 02453
MLS# 73422352Listed by: Chinatti Realty Group, Inc. - New
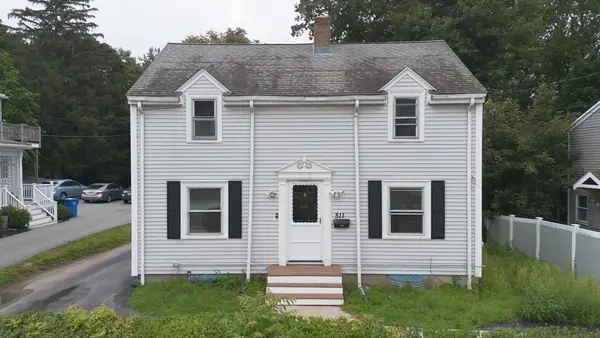 $1,095,000Active4 beds 4 baths2,398 sq. ft.
$1,095,000Active4 beds 4 baths2,398 sq. ft.511 Lexington St, Waltham, MA 02452
MLS# 73421681Listed by: Keller Williams Realty - New
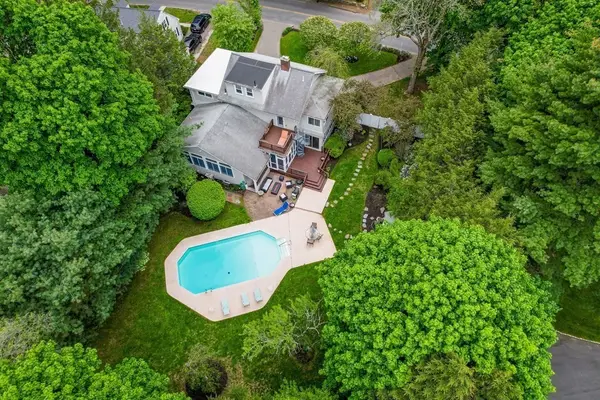 $1,999,900Active5 beds 4 baths4,388 sq. ft.
$1,999,900Active5 beds 4 baths4,388 sq. ft.49 Lincoln Street, Waltham, MA 02451
MLS# 73421261Listed by: New England Classic Properties - New
 $409,900Active2 beds 1 baths780 sq. ft.
$409,900Active2 beds 1 baths780 sq. ft.53 Lionel Avenue #D, Waltham, MA 02452
MLS# 73420588Listed by: Berkshire Hathaway HomeServices Commonwealth Real Estate  $839,900Active3 beds 2 baths1,400 sq. ft.
$839,900Active3 beds 2 baths1,400 sq. ft.66 Albemarle Road, Waltham, MA 02452
MLS# 73420057Listed by: Coldwell Banker Realty - Waltham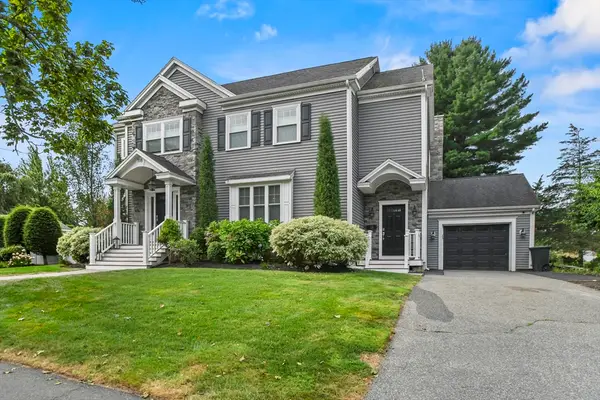 $1,150,000Active4 beds 2 baths2,507 sq. ft.
$1,150,000Active4 beds 2 baths2,507 sq. ft.118 Sheffield Road, Waltham, MA 02454
MLS# 73419893Listed by: Lamacchia Realty, Inc. $1,199,000Active2 beds 4 baths3,500 sq. ft.
$1,199,000Active2 beds 4 baths3,500 sq. ft.301 River, Waltham, MA 02453
MLS# 73418260Listed by: Coldwell Banker Realty - Waltham
