48 Albert Street, Waltham, MA 02453
Local realty services provided by:ERA Key Realty Services
48 Albert Street,Waltham, MA 02453
$969,900
- 5 Beds
- 3 Baths
- 2,319 sq. ft.
- Single family
- Active
Listed by:hans brings results
Office:coldwell banker realty - waltham
MLS#:73347146
Source:MLSPIN
Price summary
- Price:$969,900
- Price per sq. ft.:$418.24
About this home
Captivating and unique brick Tudor Cape Bungalow in the highly sought-after Roberts neighborhood! NEWLY renovated, this home showcases a stunning open floor plan where the spacious fireplaced living room flows into the dining area and brand-new gourmet kitchen, complete with quartz countertops and stainless steel appliances. Newly refinished hardwood floors, fresh interior paint, and younger windows add to the home’s warmth and charm. Both the first and second floors feature stylish new tile baths, while the finished basement provides additional living space with a cozy den, bedroom, and new full tile bath. Enjoy year-round relaxation in the inviting three-season porch, or entertain on the paver patio in your private yard. Conveniently located near the Charles River, public transportation, Brandeis University, Route 128, parks, shopping, and the Mass Pike, this move-in-ready gem offers both comfort and convenience in a prime location. Don’t miss this exceptional opportunity!
Contact an agent
Home facts
- Year built:1955
- Listing ID #:73347146
- Updated:September 29, 2025 at 04:43 AM
Rooms and interior
- Bedrooms:5
- Total bathrooms:3
- Full bathrooms:3
- Living area:2,319 sq. ft.
Heating and cooling
- Heating:Baseboard, Oil
Structure and exterior
- Roof:Shingle
- Year built:1955
- Building area:2,319 sq. ft.
- Lot area:0.14 Acres
Schools
- High school:Waltham High
- Middle school:Mcdevitt
- Elementary school:Stanley
Utilities
- Water:Public
- Sewer:Public Sewer
Finances and disclosures
- Price:$969,900
- Price per sq. ft.:$418.24
- Tax amount:$3,857 (2024)
New listings near 48 Albert Street
 $749,900Active5 beds 4 baths3,096 sq. ft.
$749,900Active5 beds 4 baths3,096 sq. ft.176 River St, Waltham, MA 02453
MLS# 73430933Listed by: eXp Realty- New
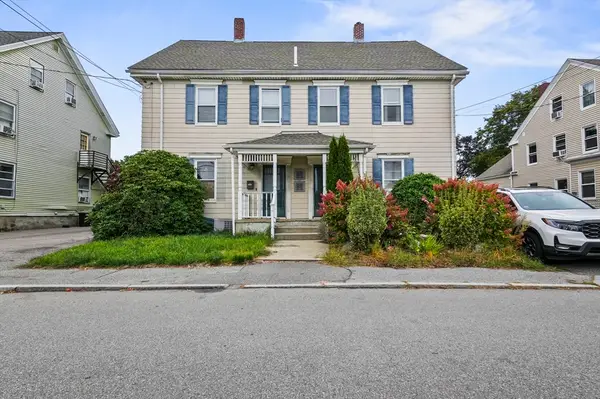 $699,000Active5 beds 1 baths1,583 sq. ft.
$699,000Active5 beds 1 baths1,583 sq. ft.135 Grove Street #135, Waltham, MA 02453
MLS# 73435923Listed by: Lamacchia Realty, Inc. - New
 $749,900Active3 beds 2 baths1,224 sq. ft.
$749,900Active3 beds 2 baths1,224 sq. ft.98 Seminole Ave, Waltham, MA 02451
MLS# 73435606Listed by: Advisors Living - Merrimac - New
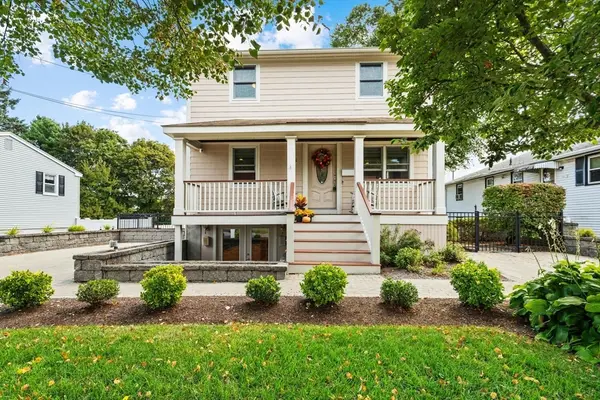 $995,000Active4 beds 2 baths2,454 sq. ft.
$995,000Active4 beds 2 baths2,454 sq. ft.144 Kingston Rd, Waltham, MA 02451
MLS# 73435378Listed by: Realty Executives - New
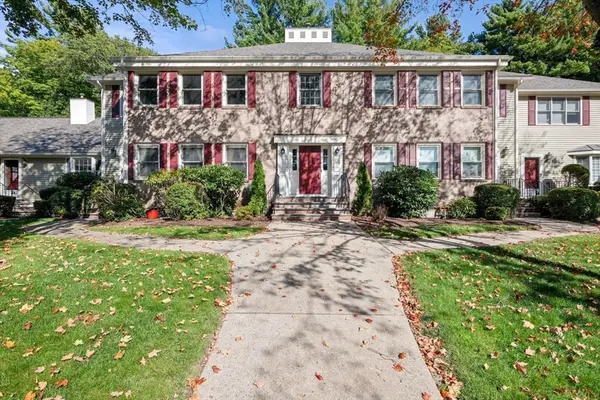 $495,000Active2 beds 1 baths1,022 sq. ft.
$495,000Active2 beds 1 baths1,022 sq. ft.501 Lexington St #48, Waltham, MA 02452
MLS# 73435278Listed by: Sarah Rodewald - New
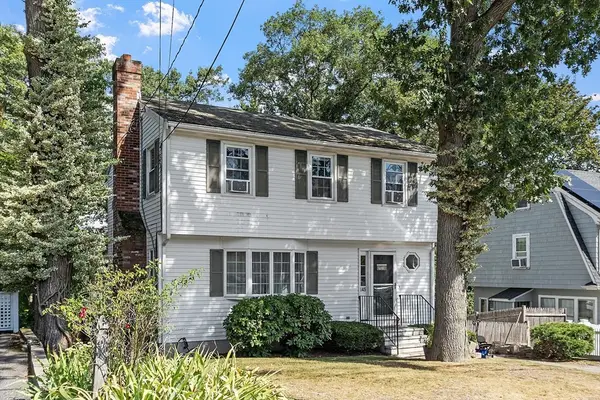 $850,000Active3 beds 3 baths2,100 sq. ft.
$850,000Active3 beds 3 baths2,100 sq. ft.145 Virginia Rd, Waltham, MA 02453
MLS# 73435142Listed by: Compass - New
 $819,900Active3 beds 3 baths1,443 sq. ft.
$819,900Active3 beds 3 baths1,443 sq. ft.37 Summit Street, Waltham, MA 02451
MLS# 73434908Listed by: Coldwell Banker Realty - Waltham - New
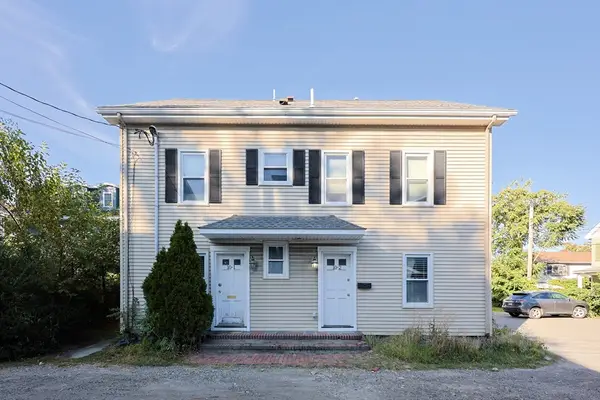 $549,999Active3 beds 2 baths1,512 sq. ft.
$549,999Active3 beds 2 baths1,512 sq. ft.10 Naviens Ln #2, Waltham, MA 02453
MLS# 73434831Listed by: Unique Realty Associates - New
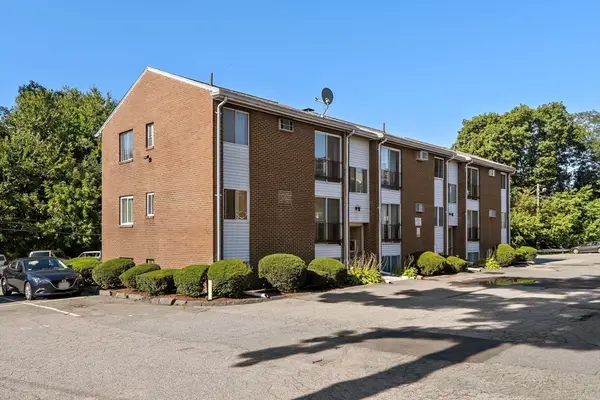 $269,000Active1 beds 1 baths530 sq. ft.
$269,000Active1 beds 1 baths530 sq. ft.180-C River St #9, Waltham, MA 02453
MLS# 73434888Listed by: Gibson Sotheby's International Realty - New
 $1,295,000Active6 beds 3 baths3,092 sq. ft.
$1,295,000Active6 beds 3 baths3,092 sq. ft.1767 Trapelo Road, Waltham, MA 02451
MLS# 73434808Listed by: Coldwell Banker Realty - Waltham
