17 Carleton St #17, Wareham, MA 02558
Local realty services provided by:ERA Hart Sargis-Breen Real Estate
17 Carleton St #17,Wareham, MA 02558
$440,000
- 2 Beds
- 2 Baths
- 1,483 sq. ft.
- Condominium
- Active
Listed by: jeffrey monast, tanya blake
Office: conway - wareham
MLS#:73448852
Source:MLSPIN
Price summary
- Price:$440,000
- Price per sq. ft.:$296.7
- Monthly HOA dues:$644
About this home
Welcome to Carleton Place, a well-maintained condominium community located in the heart of Onset Village. This bright and spacious two-bedroom, two-bath home features an open-concept floor plan, perfect for comfortable living and entertaining. The main level offers a clean and inviting layout with generous natural light throughout. Upstairs, you'll find two large bedrooms, full bath and laundry room. The partially finished basement includes a versatile bonus room—ideal for a home office, gym, or guest space—adding valuable flexibility to the home. Enjoy outdoor living on the private rear deck, perfect for relaxing or hosting friends. Carleton Place offers a convenient coastal lifestyle, just a short walk to beautiful Onset Beach and close to local restaurants, shopping, and major highways. Whether you’re seeking year-round living or a weekend getaway, this property combines comfort, convenience, and classic New England charm. Welcome Home!
Contact an agent
Home facts
- Year built:2007
- Listing ID #:73448852
- Updated:December 17, 2025 at 01:34 PM
Rooms and interior
- Bedrooms:2
- Total bathrooms:2
- Full bathrooms:2
- Living area:1,483 sq. ft.
Heating and cooling
- Cooling:Window Unit(s)
- Heating:Forced Air, Natural Gas
Structure and exterior
- Roof:Shingle
- Year built:2007
- Building area:1,483 sq. ft.
Utilities
- Water:Public
- Sewer:Public Sewer
Finances and disclosures
- Price:$440,000
- Price per sq. ft.:$296.7
- Tax amount:$3,678 (2025)
New listings near 17 Carleton St #17
- Open Sat, 11am to 1pmNew
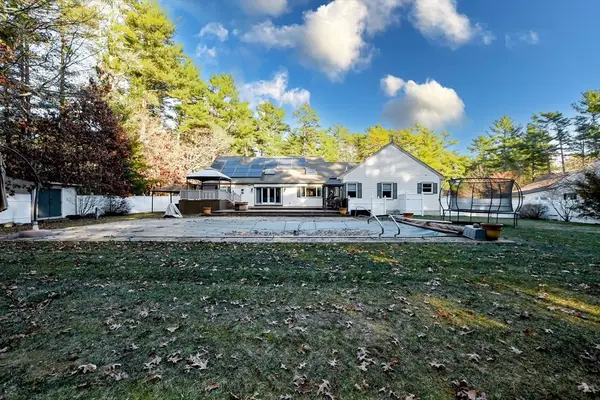 $799,900Active4 beds 3 baths2,283 sq. ft.
$799,900Active4 beds 3 baths2,283 sq. ft.850 Main St, Wareham, MA 02576
MLS# 73462279Listed by: exp Realty - New
 $749,900Active3 beds 2 baths1,780 sq. ft.
$749,900Active3 beds 2 baths1,780 sq. ft.19 Datewood St, Wareham, MA 02571
MLS# 73461616Listed by: Assurance Real Estate, LLC - New
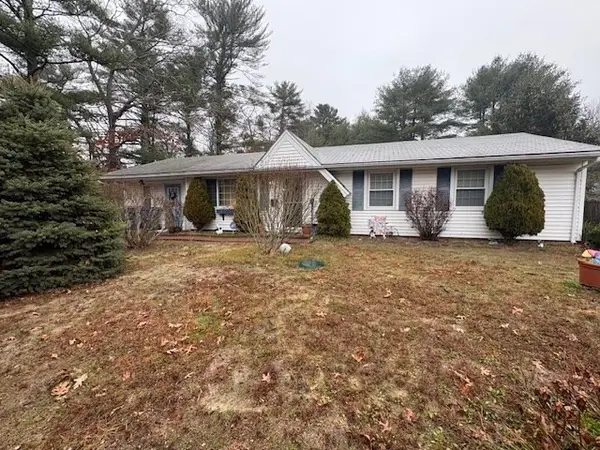 $399,900Active4 beds 1 baths1,394 sq. ft.
$399,900Active4 beds 1 baths1,394 sq. ft.11 Acoaxet Ln, Wareham, MA 02576
MLS# 73460643Listed by: Keller Williams South Watuppa - Open Sat, 11am to 2pm
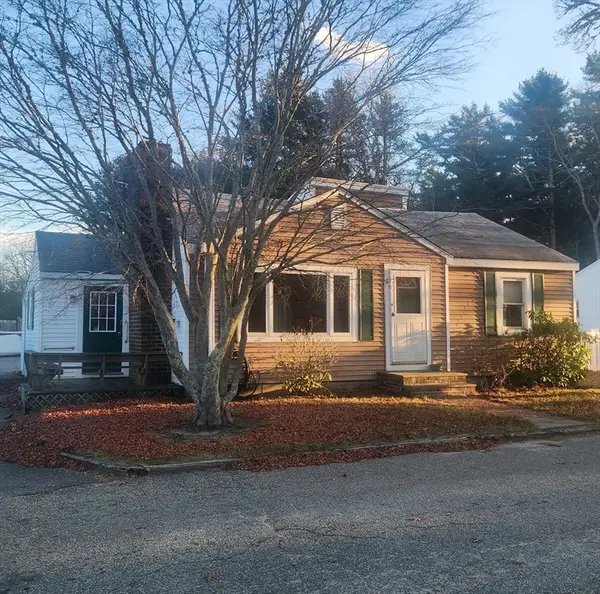 $385,000Active3 beds 1 baths1,350 sq. ft.
$385,000Active3 beds 1 baths1,350 sq. ft.1 Gibbs Ball Park Rd, Wareham, MA 02571
MLS# 73460413Listed by: OwnerEntry.com 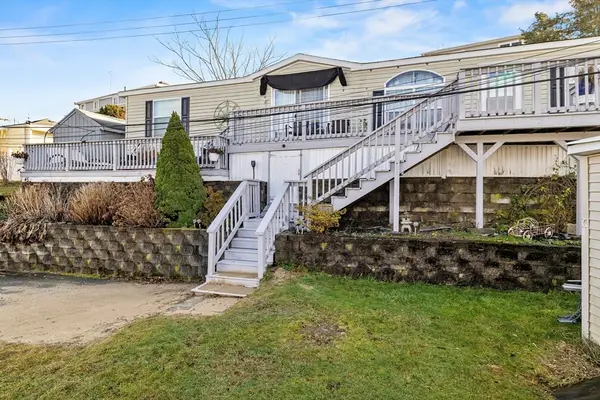 $229,000Active2 beds 1 baths700 sq. ft.
$229,000Active2 beds 1 baths700 sq. ft.45 Kins Court, Wareham, MA 02558
MLS# 73460089Listed by: Conway - Wareham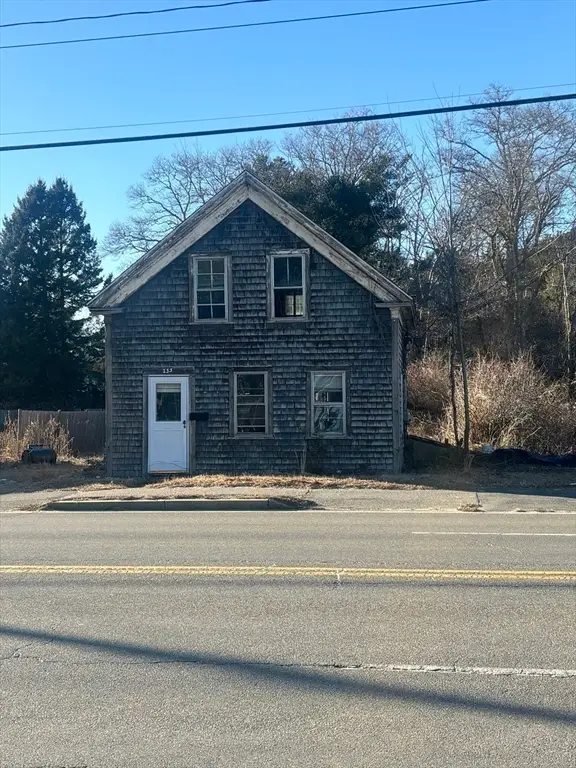 $230,000Active2 beds 2 baths1,020 sq. ft.
$230,000Active2 beds 2 baths1,020 sq. ft.233 Marion Rd, Wareham, MA 02571
MLS# 73459428Listed by: Coldwell Banker Realty - Westwood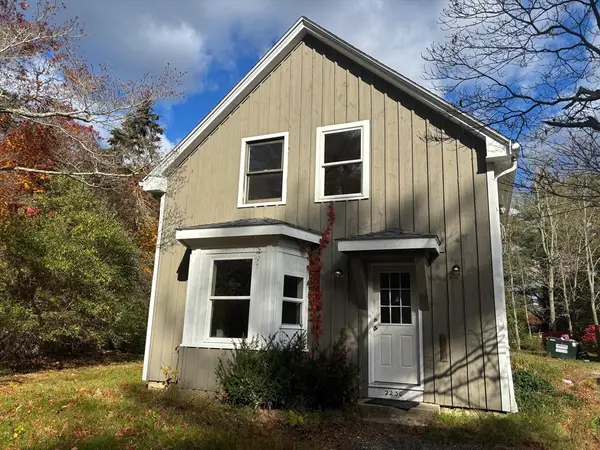 $425,000Active4 beds 1 baths1,389 sq. ft.
$425,000Active4 beds 1 baths1,389 sq. ft.2230 Cranberry Hwy #1, Wareham, MA 02576
MLS# 73459364Listed by: exp Realty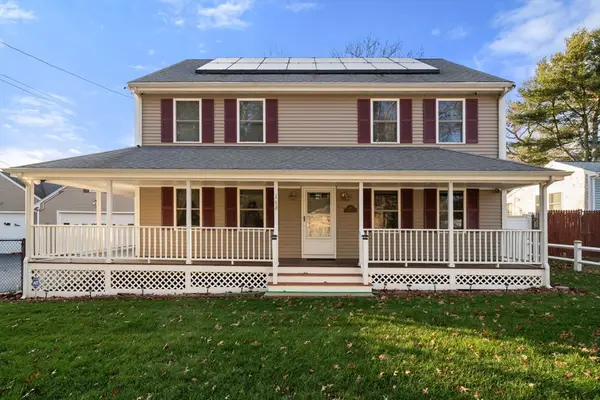 $569,900Active3 beds 2 baths2,016 sq. ft.
$569,900Active3 beds 2 baths2,016 sq. ft.168 Park Ave, Wareham, MA 02538
MLS# 73459153Listed by: Real Broker Ma, LLC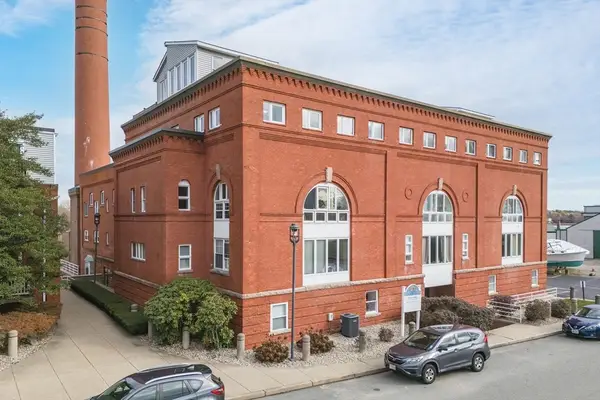 $475,000Active2 beds 2 baths1,303 sq. ft.
$475,000Active2 beds 2 baths1,303 sq. ft.45 Main St #38, Wareham, MA 02571
MLS# 73458374Listed by: McMenamy Realty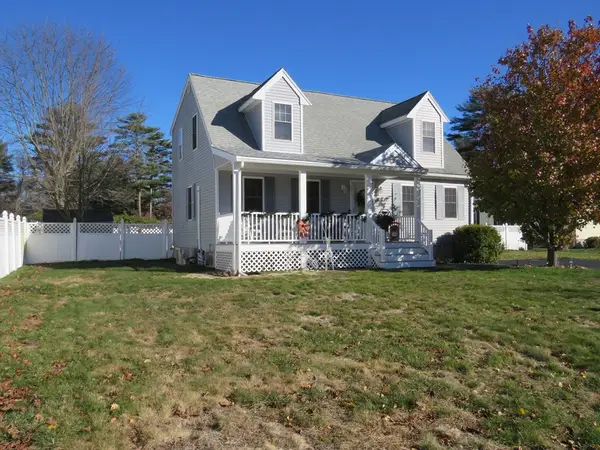 $619,900Active3 beds 2 baths1,869 sq. ft.
$619,900Active3 beds 2 baths1,869 sq. ft.4 Bachant Way, Wareham, MA 02571
MLS# 73458329Listed by: Keller Williams Realty Signature Properties
