24 Kimberly Ct, Wareham, MA 02571
Local realty services provided by:ERA Key Realty Services
24 Kimberly Ct,Wareham, MA 02571
$100,000
- 2 Beds
- 1 Baths
- - sq. ft.
- Mobile / Manufactured
- Sold
Listed by: marlene d. jones
Office: exp realty
MLS#:73417866
Source:MLSPIN
Sorry, we are unable to map this address
Price summary
- Price:$100,000
About this home
Welcome Home, Garden Homes Estates, 24 Kimberly Ct, Wareham, 2 Bedroom, 1 Bath, the living room, with its vaulted ceiling, creates an open and airy atmosphere, providing a welcoming space to relax and unwind. Imagine the possibilities of this inviting space, offering a blank canvas for your personal touch and creative vision. The kitchen features a backsplash, kitchen peninsula, combining style and functionality. Envision preparing meals and entertaining guests in this efficient and practical space. The property includes a enclosed porch, inviting you to bask in natural light. A shed offers convenient storage space. The inclusion of laundry adds to the practicality and convenience of this residence. The bathroom features a walk-in shower. The current $525 monthly fee includes, taxes, septic, water, snow removal park roads, trash, lot/land lease. Park Approval is required. Close to Wareham Crossing shopping, beaches, golf, Rosebrook medical center, great highway access.
Contact an agent
Home facts
- Year built:1972
- Listing ID #:73417866
- Updated:January 03, 2026 at 07:45 AM
Rooms and interior
- Bedrooms:2
- Total bathrooms:1
- Full bathrooms:1
Heating and cooling
- Cooling:1 Cooling Zone, Wall Unit(s)
- Heating:Forced Air, Natural Gas
Structure and exterior
- Roof:Rubber
- Year built:1972
Schools
- High school:Whs
- Middle school:Wms
- Elementary school:Wareham Elementry
Utilities
- Water:Public
- Sewer:Private Sewer
Finances and disclosures
- Price:$100,000
New listings near 24 Kimberly Ct
- New
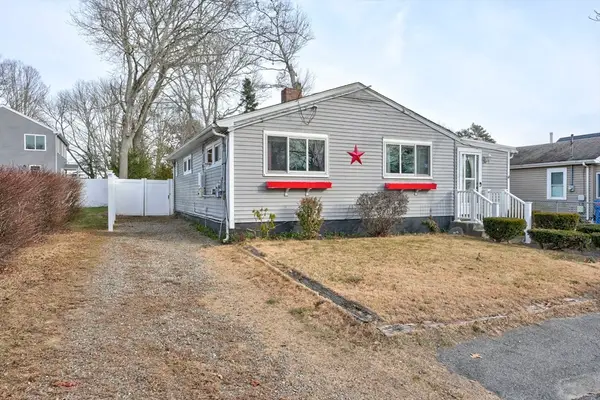 $389,900Active2 beds 1 baths1,152 sq. ft.
$389,900Active2 beds 1 baths1,152 sq. ft.64 Rose Point Ave, Wareham, MA 02576
MLS# 73464551Listed by: Realty Solutions Inc. - New
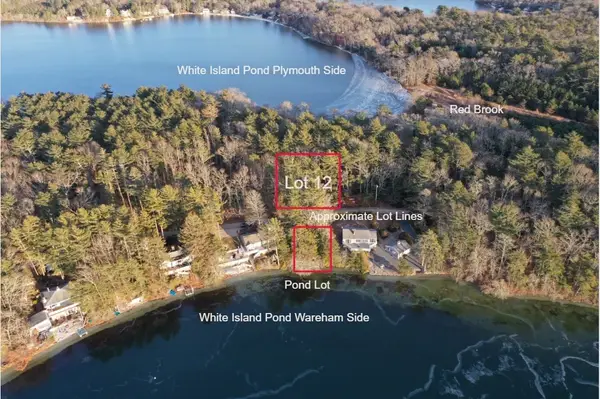 $159,000Active0.26 Acres
$159,000Active0.26 Acres9 (Lot 12) Oliver Neck Road, Wareham, MA 02571
MLS# 73464505Listed by: Upper Cape Realty Corp. - New
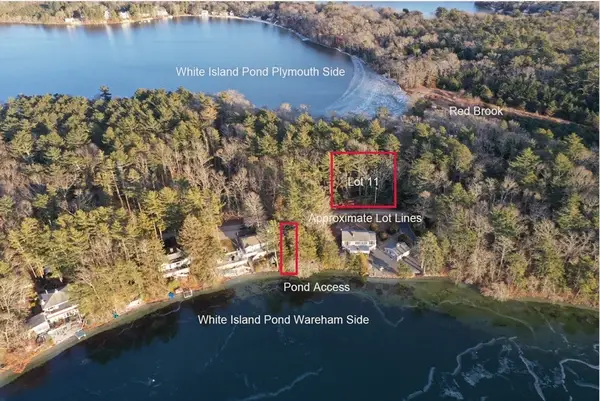 $139,000Active0.24 Acres
$139,000Active0.24 Acres9 (lot 11) Oliver Neck Road, Wareham, MA 02571
MLS# 73464504Listed by: Upper Cape Realty Corp. - Open Sat, 12:30 to 2pmNew
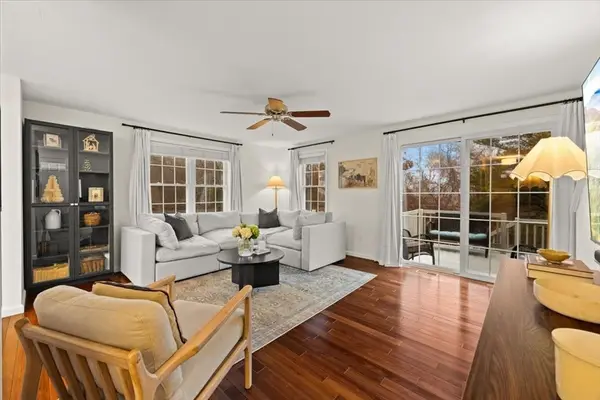 $399,900Active2 beds 3 baths1,040 sq. ft.
$399,900Active2 beds 3 baths1,040 sq. ft.2697 Cranberry Hwy #28, Wareham, MA 02571
MLS# 73464189Listed by: HomeSmart First Class Realty - Open Sat, 12:30 to 2pmNew
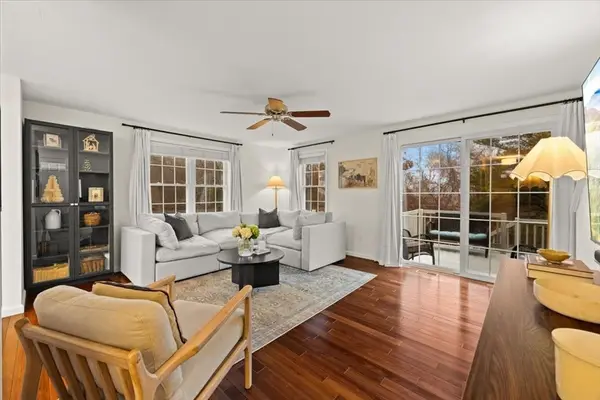 $399,900Active2 beds 3 baths1,040 sq. ft.
$399,900Active2 beds 3 baths1,040 sq. ft.2697 Cranberry Hwy #28, Wareham, MA 02571
MLS# 73464215Listed by: HomeSmart First Class Realty - Open Sat, 12 to 2pmNew
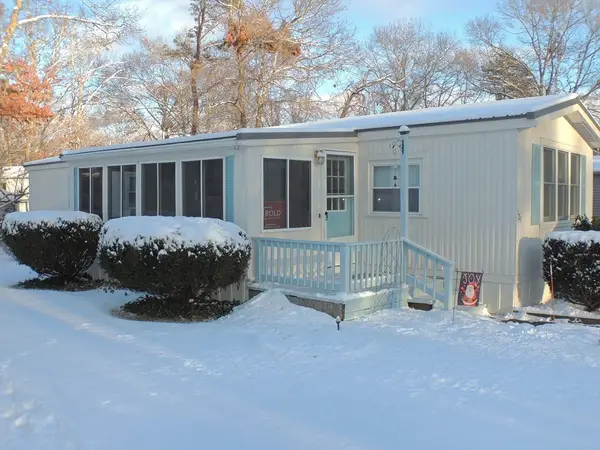 $215,000Active2 beds 1 baths900 sq. ft.
$215,000Active2 beds 1 baths900 sq. ft.127 Dolittle Lane, Wareham, MA 02576
MLS# 73463876Listed by: Bold Real Estate, Inc. - New
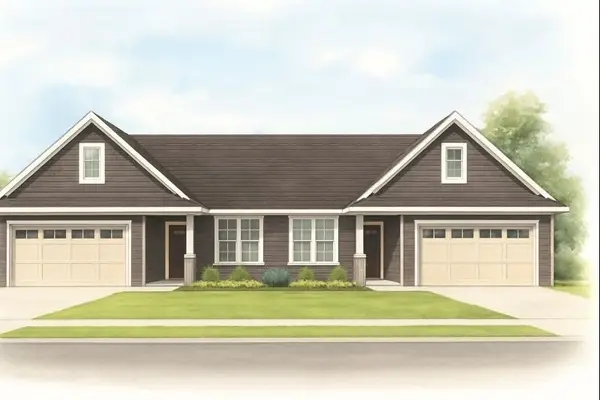 $559,000Active2 beds 2 baths1,640 sq. ft.
$559,000Active2 beds 2 baths1,640 sq. ft.2645 Cranberry Highway #A, Wareham, MA 02571
MLS# 73463583Listed by: Upper Cape Realty Corp. 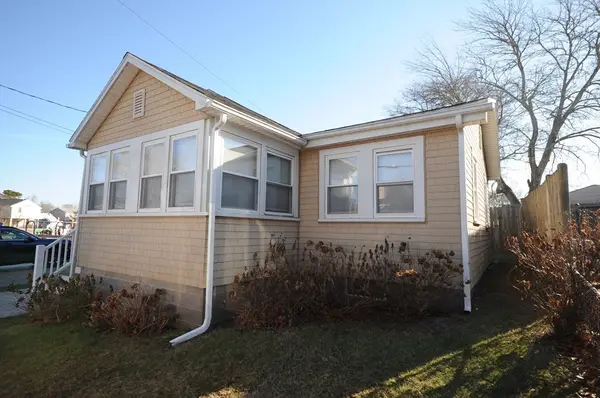 $419,000Active2 beds 1 baths728 sq. ft.
$419,000Active2 beds 1 baths728 sq. ft.1 Circle Drive, Wareham, MA 02571
MLS# 73463472Listed by: DiVito Realty $424,900Active3 beds 2 baths964 sq. ft.
$424,900Active3 beds 2 baths964 sq. ft.4 Roosevelt St, Wareham, MA 02571
MLS# 73463350Listed by: Keller Williams Elite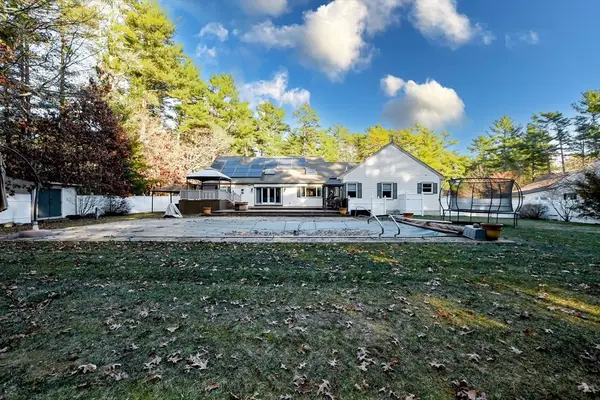 $799,900Active4 beds 3 baths2,283 sq. ft.
$799,900Active4 beds 3 baths2,283 sq. ft.850 Main St, Wareham, MA 02576
MLS# 73462279Listed by: exp Realty
