67 Crest Drive, Wareham, MA 02571
Local realty services provided by:ERA The Castelo Group
67 Crest Drive,Wareham, MA 02571
$269,900
- 2 Beds
- 2 Baths
- 1,088 sq. ft.
- Mobile / Manufactured
- Active
Listed by: nichole sliney realty team, nichole sliney
Office: nichole sliney realty team
MLS#:73439210
Source:MLSPIN
Price summary
- Price:$269,900
- Price per sq. ft.:$248.07
About this home
Welcome to 67 Crest Drive, a beautifully maintained double wide & a half modular home located in the highly desirable Royal Crest 55+ community, a residentially owned & managed neighborhood. Built in 1999, delivered in 2000, this bright & sunny home offers the perfect blend of comfort, space, & privacy. Set on a large corner lot in the community, the property features gorgeous landscape, a private deck, & plenty of outdoor space to enjoy. Inside, you’ll find a spacious all-season sunroom, a generous family room, & an eat-in kitchen perfect for entertaining. The primary suite includes a large walk-in closet, a private en suite bathroom, while the additional bedroom is well-sized & filled with natural light. Recent updates include central air for year-round comfort. Additional highlights include a storage shed, ample closet space, and a layout designed for easy one-level living. Royal Crest offers a warm & welcoming environment with the convenience of being close to local amenities!
Contact an agent
Home facts
- Year built:2000
- Listing ID #:73439210
- Updated:November 11, 2025 at 11:28 AM
Rooms and interior
- Bedrooms:2
- Total bathrooms:2
- Full bathrooms:2
- Living area:1,088 sq. ft.
Heating and cooling
- Cooling:1 Cooling Zone, Central Air
- Heating:Forced Air, Natural Gas
Structure and exterior
- Roof:Shingle
- Year built:2000
- Building area:1,088 sq. ft.
Utilities
- Water:Public
- Sewer:Private Sewer
Finances and disclosures
- Price:$269,900
- Price per sq. ft.:$248.07
New listings near 67 Crest Drive
- New
 $759,900Active4 beds 3 baths1,904 sq. ft.
$759,900Active4 beds 3 baths1,904 sq. ft.119 County Rd, Rochester, MA 02770
MLS# 73453338Listed by: Anchor Realty - New
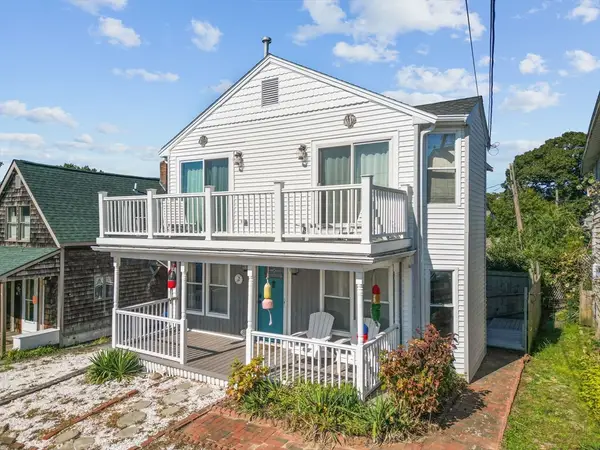 $599,000Active4 beds 2 baths1,256 sq. ft.
$599,000Active4 beds 2 baths1,256 sq. ft.17 5th St, Wareham, MA 02538
MLS# 73449079Listed by: Compass - New
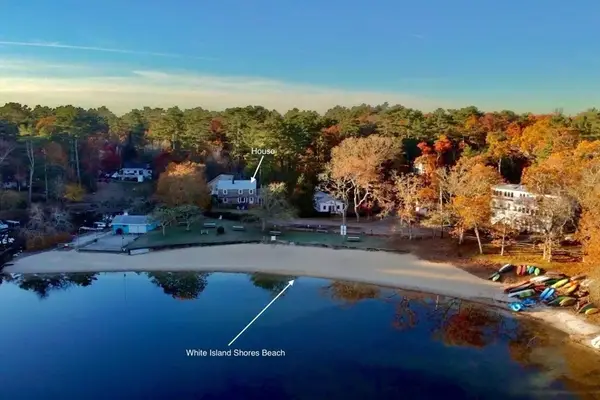 $519,900Active4 beds 2 baths1,852 sq. ft.
$519,900Active4 beds 2 baths1,852 sq. ft.4 Park Circle, Wareham, MA 02538
MLS# 73452366Listed by: Conway - Lakeville - New
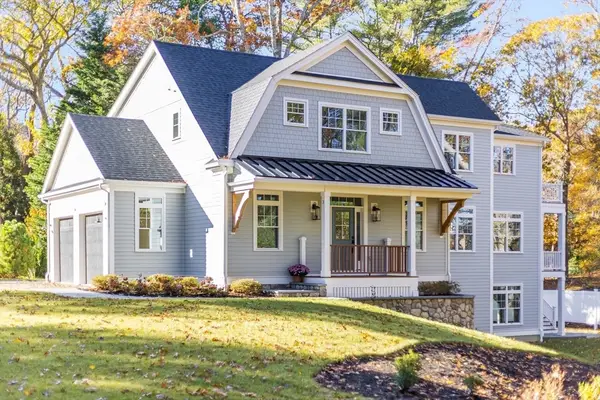 $1,695,000Active4 beds 4 baths3,704 sq. ft.
$1,695,000Active4 beds 4 baths3,704 sq. ft.3 Red Brook Pond Dr, Bourne, MA 02532
MLS# 73452146Listed by: Gibson Sotheby's International Realty - New
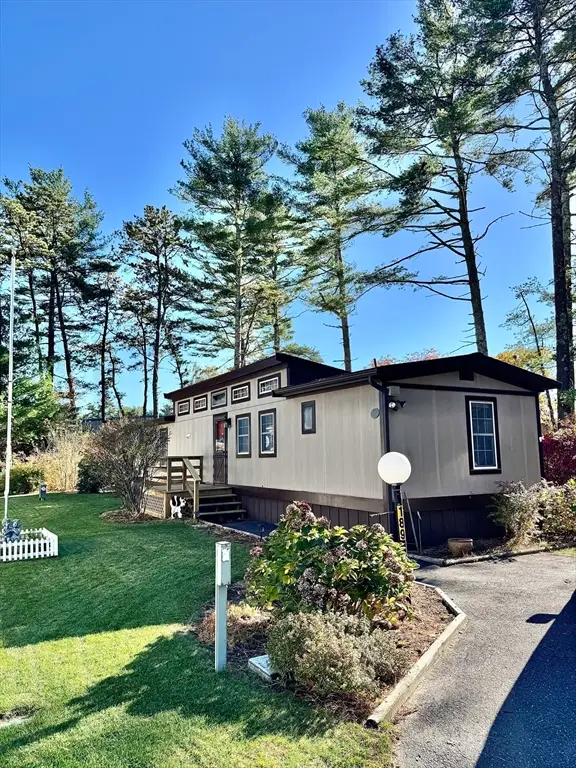 $279,000Active3 beds 2 baths1,120 sq. ft.
$279,000Active3 beds 2 baths1,120 sq. ft.189 Pine View Terrace, Wareham, MA 02576
MLS# 73452088Listed by: William Raveis R.E. & Home Services - New
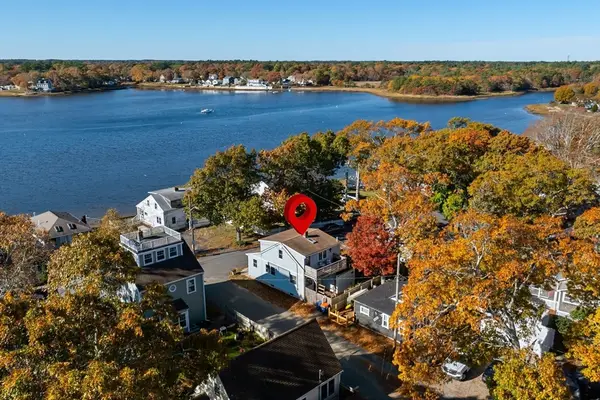 $449,999Active2 beds 2 baths1,180 sq. ft.
$449,999Active2 beds 2 baths1,180 sq. ft.119 Pinehurst Dr, Wareham, MA 02571
MLS# 73451991Listed by: The Medley Group - New
 $499,900Active2 beds 1 baths1,232 sq. ft.
$499,900Active2 beds 1 baths1,232 sq. ft.18 Martin St, Wareham, MA 02532
MLS# 73451975Listed by: 1012 Realty - New
 $699,000Active3 beds 2 baths1,360 sq. ft.
$699,000Active3 beds 2 baths1,360 sq. ft.12 Grove St, Wareham, MA 02532
MLS# 73451734Listed by: Conway - Wareham - New
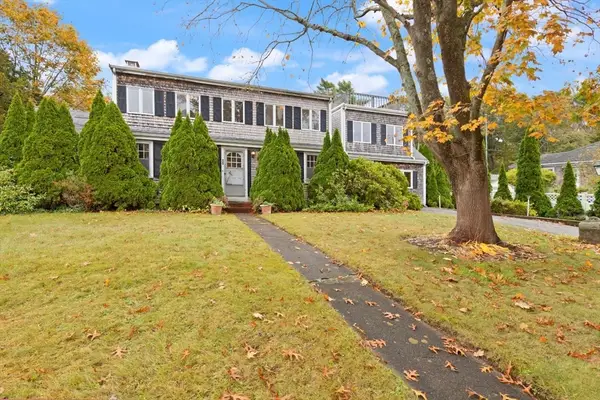 $800,000Active5 beds 3 baths3,876 sq. ft.
$800,000Active5 beds 3 baths3,876 sq. ft.10 Oak St, Wareham, MA 02571
MLS# 73451499Listed by: Coldwell Banker Realty - Easton - New
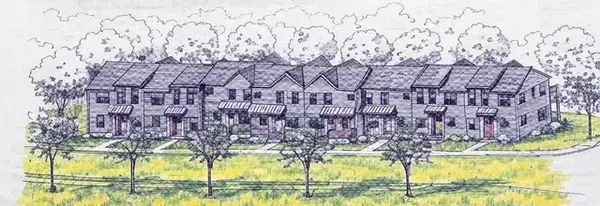 $599,900Active2 beds 3 baths1,422 sq. ft.
$599,900Active2 beds 3 baths1,422 sq. ft.56 Starboard Drive #36D, Wareham, MA 02558
MLS# 73451469Listed by: Ellington Realty
