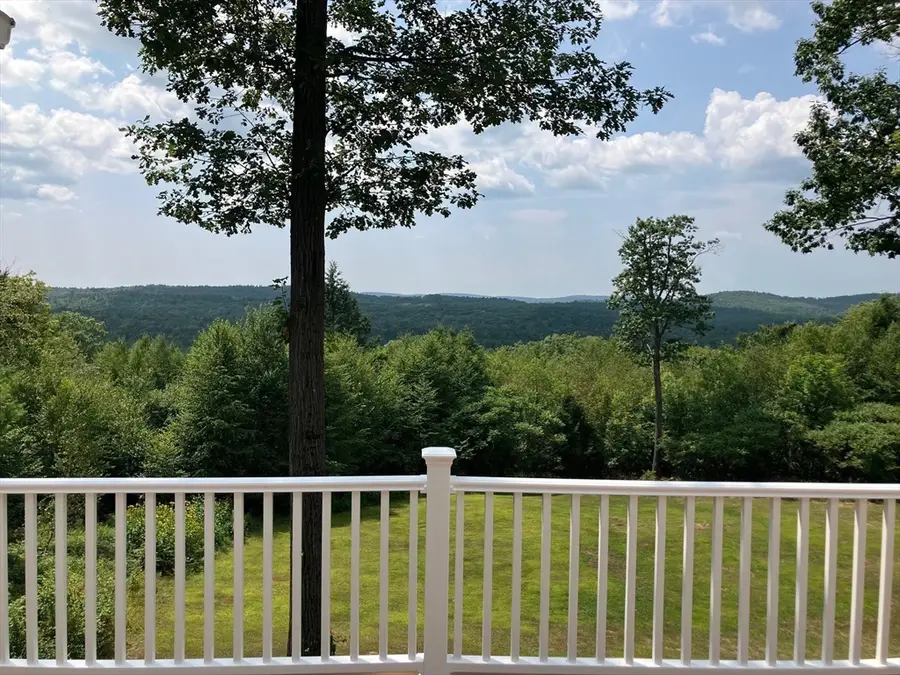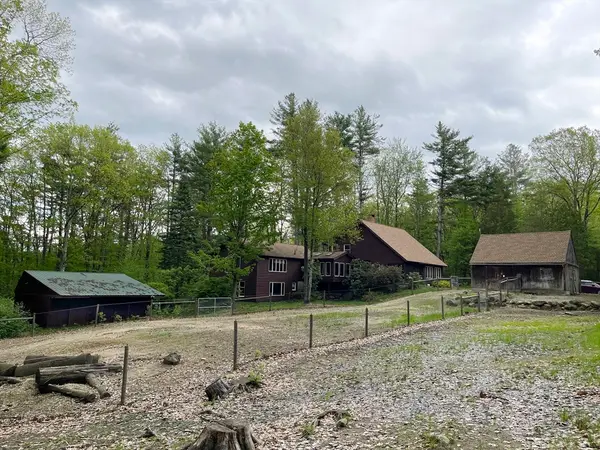83 Hastings Heights Rd, Warwick, MA 01378
Local realty services provided by:ERA M. Connie Laplante Real Estate



83 Hastings Heights Rd,Warwick, MA 01378
$438,500
- 4 Beds
- 3 Baths
- 2,304 sq. ft.
- Single family
- Active
Listed by:chuck b. berube
Office:berube real estate
MLS#:73416967
Source:MLSPIN
Price summary
- Price:$438,500
- Price per sq. ft.:$190.32
About this home
Nestled at 83 Hastings Heights RD, this home offers many options. There are 3 bedrooms with the master suite on first floor with a second full bath for others. Add the 12x15 sunroom recently completed and the huge deck with a view and you have a very comfortable home for a family or a retired couple. However, downstairs are four more finished rooms, two set up as offices and one as a fourth bedroom, and a huge common space. And there is another full bath! Comfortable breezeway to a two-car garage. Conservation land is west and south of this land, and part of the northern border. About 1/2 mile to Town beach and forest at Shomet Lake, Mt Grace State Forest with miles of recreation trails easy to reach. Spectrum provides internet and tv access and the automatic LP gas generator system keeps everything running. Superb as a country get away with lots of guest space or a permanent family residence. Sunsets are spectacular from every room on the back of the house.
Contact an agent
Home facts
- Year built:2003
- Listing Id #:73416967
- Updated:August 14, 2025 at 09:48 PM
Rooms and interior
- Bedrooms:4
- Total bathrooms:3
- Full bathrooms:3
- Living area:2,304 sq. ft.
Heating and cooling
- Heating:Baseboard, Central, Extra Flue, Oil, Wood
Structure and exterior
- Roof:Shingle
- Year built:2003
- Building area:2,304 sq. ft.
- Lot area:2.21 Acres
Utilities
- Water:Private
- Sewer:Private Sewer
Finances and disclosures
- Price:$438,500
- Price per sq. ft.:$190.32
- Tax amount:$5,628 (2025)
New listings near 83 Hastings Heights Rd
 Listed by ERA$68,500Active12.02 Acres
Listed by ERA$68,500Active12.02 Acres0 Northfield Rd, Warwick, MA 01364
MLS# 73384011Listed by: Cohn & Company $260,000Active3 beds 1 baths1,024 sq. ft.
$260,000Active3 beds 1 baths1,024 sq. ft.851 Wendell Road, Warwick, MA 01378
MLS# 73405562Listed by: Morin Real Estate Listed by ERA$489,000Active4 beds 3 baths3,400 sq. ft.
Listed by ERA$489,000Active4 beds 3 baths3,400 sq. ft.409 Gale Road, Warwick, MA 01378
MLS# 73320345Listed by: Cohn & Company $55,000Active3 Acres
$55,000Active3 Acres0, Lot 1 Flower Hill Rd, Warwick, MA 01364
MLS# 73239979Listed by: Coldwell Banker Community REALTORS® $55,000Active3 Acres
$55,000Active3 Acres0, Lot 2 Flower Hill Rd, Warwick, MA 01364
MLS# 73239982Listed by: Coldwell Banker Community REALTORS®
