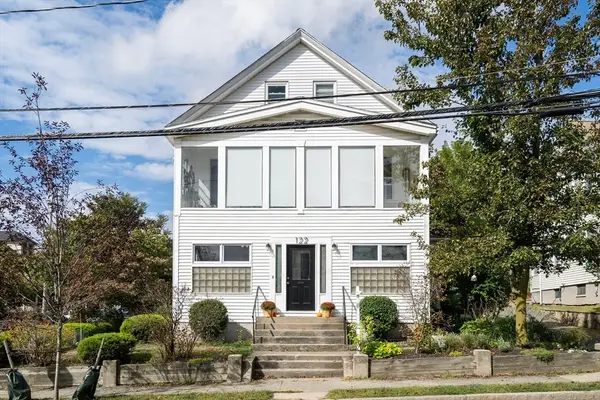37-39 Paul St #39, Watertown, MA 02472
Local realty services provided by:ERA M. Connie Laplante Real Estate
37-39 Paul St #39,Watertown, MA 02472
$1,399,000
- 4 Beds
- 3 Baths
- 2,808 sq. ft.
- Single family
- Active
Upcoming open houses
- Fri, Sep 2612:00 pm - 01:00 pm
- Sat, Sep 2701:00 pm - 03:00 pm
Listed by:cassie comstock
Office:compass
MLS#:73432655
Source:MLSPIN
Price summary
- Price:$1,399,000
- Price per sq. ft.:$498.22
- Monthly HOA dues:$170
About this home
This stunning custom townhouse condo truly has it all: impeccable finishes, garage parking, multiple outdoor spaces, water views and A+ location moments from Watertown Square, Cambridge, Boston, Arsenal Yards, Newton, the Greenway & Charles Riverfront Park/Bike Path. Airy living level easily fits large dining table alongside kitchen, which is both beautiful & functional with great storage, counter seating, gas stove & rear deck access. Also on this level: 2 separate living areas, large bedroom and full bath. Upstairs: 3 bedroom suites, including king-sized primary with walk-in closet and deck overlooking the Charles River. Additional features: manicured back yard, 2 parking spots (1 in garage), central AC and laundry room. Thoughtfully redesigned and rebuilt in 2023, the building comprises two townhomes with private entrances. Ideally located in leafy Watertown, this immaculate condo blends modern amenities & a gorgeous aesthetic with sought-after suburban-style conveniences & details.
Contact an agent
Home facts
- Year built:1912
- Listing ID #:73432655
- Updated:September 25, 2025 at 01:09 PM
Rooms and interior
- Bedrooms:4
- Total bathrooms:3
- Full bathrooms:3
- Living area:2,808 sq. ft.
Heating and cooling
- Cooling:Central Air
- Heating:Central, Forced Air, Natural Gas
Structure and exterior
- Roof:Rubber, Shingle
- Year built:1912
- Building area:2,808 sq. ft.
- Lot area:0.06 Acres
Utilities
- Water:Public
- Sewer:Public Sewer
Finances and disclosures
- Price:$1,399,000
- Price per sq. ft.:$498.22
- Tax amount:$12,017 (2025)
New listings near 37-39 Paul St #39
- Open Sat, 12 to 2pmNew
 $629,000Active2 beds 1 baths1,064 sq. ft.
$629,000Active2 beds 1 baths1,064 sq. ft.32 Howard St #32, Watertown, MA 02472
MLS# 73434869Listed by: Bridgestone Properties, LLC - Open Sat, 12 to 1:30pmNew
 $1,149,000Active4 beds 3 baths1,968 sq. ft.
$1,149,000Active4 beds 3 baths1,968 sq. ft.91 Standish Rd, Watertown, MA 02472
MLS# 73434740Listed by: J. Lawn Realty Group - Open Sat, 11am to 1pmNew
 $625,000Active2 beds 1 baths991 sq. ft.
$625,000Active2 beds 1 baths991 sq. ft.129 Waverley Ave #129, Watertown, MA 02472
MLS# 73434733Listed by: Compass - New
 $1,195,000Active6 beds 2 baths2,814 sq. ft.
$1,195,000Active6 beds 2 baths2,814 sq. ft.20 Oakley Road, Watertown, MA 02472
MLS# 73433904Listed by: Keller Williams Realty - Open Fri, 11am to 12:30pmNew
 $1,895,000Active4 beds 5 baths4,469 sq. ft.
$1,895,000Active4 beds 5 baths4,469 sq. ft.172 Westminster Ave #1, Watertown, MA 02472
MLS# 73433583Listed by: Coldwell Banker Realty - Belmont - New
 $699,900Active3 beds 2 baths1,300 sq. ft.
$699,900Active3 beds 2 baths1,300 sq. ft.121 Channing Rd #121, Watertown, MA 02472
MLS# 73433049Listed by: RE/MAX On the Charles - New
 $565,000Active2 beds 1 baths1,298 sq. ft.
$565,000Active2 beds 1 baths1,298 sq. ft.122 School Street #1, Watertown, MA 02472
MLS# 73432915Listed by: Coldwell Banker Realty - Belmont - Open Sat, 11:30am to 1pmNew
 $545,000Active2 beds 1 baths1,092 sq. ft.
$545,000Active2 beds 1 baths1,092 sq. ft.253 Sycamore St #253, Watertown, MA 02472
MLS# 73432936Listed by: Keller Williams Realty - New
 $1,095,000Active5 beds 2 baths2,400 sq. ft.
$1,095,000Active5 beds 2 baths2,400 sq. ft.67 Walnut St, Watertown, MA 02472
MLS# 73432512Listed by: Realty Executives
