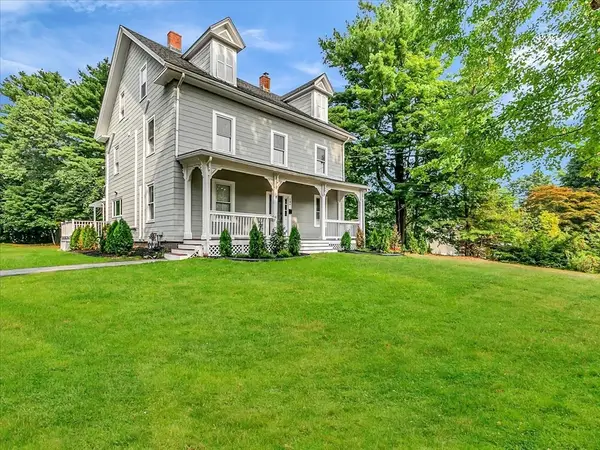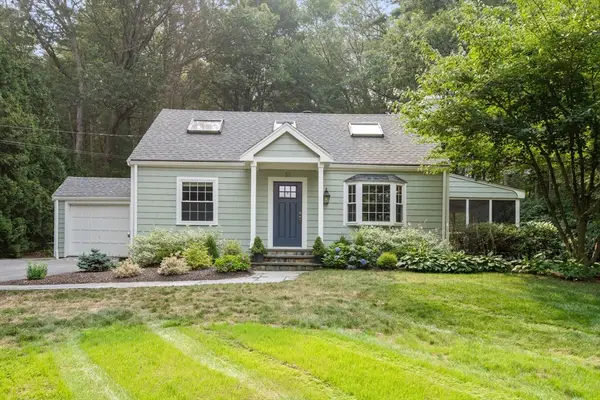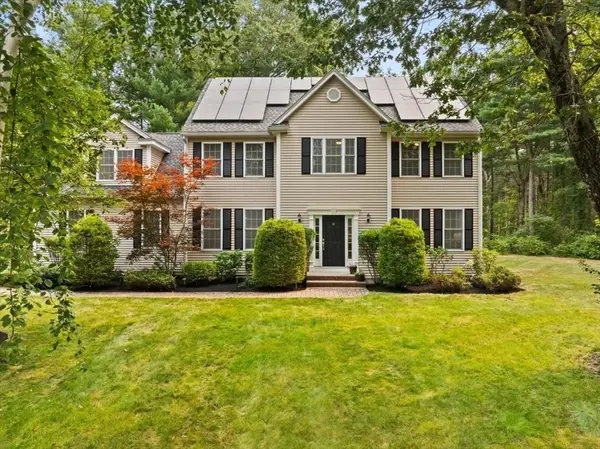18 Sherman's Bridge Rd, Wayland, MA 01778
Local realty services provided by:ERA The Castelo Group



Listed by:patrick reagan
Office:amo realty - boston city properties
MLS#:73409972
Source:MLSPIN
Price summary
- Price:$1,500,000
- Price per sq. ft.:$454.55
About this home
This stunning, turn-key residence blends modern luxury with thoughtful upgrades throughout. Featuring a Scandinavian-inspired chef’s kitchen with heated floors, white marble island, brand-new appliances, lit upper cabinetry, recessed lighting, and a bright bay window. The spa-like primary suite boasts six new windows—including a remote-controlled skylight—and a renovated ensuite bath. Enjoy central A/C (2017), a new boiler (2015), whole-house insulation, and a whole-house water filtration system. The fully finished basement has been completely transformed with a sleek sauna suite, tiled bath and shower, updated heating, decorative wall panels, and an additional electrical panel. Outdoor living is elevated with a new screened porch with a Japanese heat lamp, expansive landscaping with fire pit and elevated seating area, and a new septic system (2024). Additional highlights include: hot tub, outdoor shower, new roof, new carport and new Andersen slider and updated windows throughout.
Contact an agent
Home facts
- Year built:1953
- Listing Id #:73409972
- Updated:August 14, 2025 at 10:28 AM
Rooms and interior
- Bedrooms:4
- Total bathrooms:3
- Full bathrooms:2
- Half bathrooms:1
- Living area:3,300 sq. ft.
Heating and cooling
- Cooling:Central Air
- Heating:Electric Baseboard, Hot Water, Oil, Radiant
Structure and exterior
- Roof:Shingle
- Year built:1953
- Building area:3,300 sq. ft.
- Lot area:0.71 Acres
Utilities
- Water:Private
- Sewer:Private Sewer
Finances and disclosures
- Price:$1,500,000
- Price per sq. ft.:$454.55
- Tax amount:$15,569 (2024)
New listings near 18 Sherman's Bridge Rd
- Open Fri, 4:30 to 6pmNew
 $690,000Active3 beds 2 baths1,619 sq. ft.
$690,000Active3 beds 2 baths1,619 sq. ft.251 Commonwealth Rd, Wayland, MA 01778
MLS# 73417853Listed by: Compass - Open Fri, 11:30am to 1pmNew
 $1,849,000Active8 beds 3 baths3,201 sq. ft.
$1,849,000Active8 beds 3 baths3,201 sq. ft.186 Main St, Wayland, MA 01778
MLS# 73417669Listed by: Red Tree Real Estate - Open Sat, 11am to 1pmNew
 $1,150,000Active2 beds 3 baths2,948 sq. ft.
$1,150,000Active2 beds 3 baths2,948 sq. ft.1004 Wisteria Way #1004, Wayland, MA 01778
MLS# 73414825Listed by: Fitzgerald Real Estate - New
 $959,000Active3 beds 2 baths1,774 sq. ft.
$959,000Active3 beds 2 baths1,774 sq. ft.51 Moore Rd, Wayland, MA 01778
MLS# 73414611Listed by: Advisors Living - Weston - Open Sat, 12 to 2pmNew
 $1,780,000Active4 beds 3 baths3,000 sq. ft.
$1,780,000Active4 beds 3 baths3,000 sq. ft.8 Sandy Hill Rd, Wayland, MA 01778
MLS# 73414273Listed by: William Raveis R.E. & Home Services  $1,149,000Active3 beds 3 baths2,745 sq. ft.
$1,149,000Active3 beds 3 baths2,745 sq. ft.260 Cochituate Rd, Wayland, MA 01778
MLS# 73411793Listed by: Boston Value Realty $899,900Active3 beds 2 baths1,569 sq. ft.
$899,900Active3 beds 2 baths1,569 sq. ft.225 Commonwealth Rd, Wayland, MA 01778
MLS# 73408917Listed by: Coldwell Banker Realty - Framingham $1,195,000Active4 beds 3 baths2,790 sq. ft.
$1,195,000Active4 beds 3 baths2,790 sq. ft.27 Alden Rd, Wayland, MA 01778
MLS# 73408358Listed by: Real Broker MA, LLC $750,000Active2 beds 3 baths1,800 sq. ft.
$750,000Active2 beds 3 baths1,800 sq. ft.6 Steepletree Ln #6, Wayland, MA 01778
MLS# 73406787Listed by: RE/MAX Executive Realty

