1001 Treasure Island Rd #1001, Webster, MA 01570
Local realty services provided by:ERA Hart Sargis-Breen Real Estate
1001 Treasure Island Rd #1001,Webster, MA 01570
$580,000
- 2 Beds
- 3 Baths
- 1,874 sq. ft.
- Condominium
- Active
Upcoming open houses
- Sun, Sep 2811:00 am - 01:30 pm
Listed by:jane murphy
Office:results realty
MLS#:73434887
Source:MLSPIN
Price summary
- Price:$580,000
- Price per sq. ft.:$309.5
About this home
Welcome to Treasure Island Sought after Waterfront Community* Move in Condition WATERFRONT END UNIT filled with natural light Overlooking the Marina! Enjoy your private beach, in-ground pool right across the street*TWO DEEDED DOCK SPACES C-8&9*Great highway access being just minutes to Exit 1 of 395.This townhouse offers 3 levels of living two bedrooms and 2-1/2 baths including a walk-out lower level with a wood burning fireplace*Imagine cozy evenings spent in this welcoming setting, This complex is beautifully maintained, offers public water and sewer, natural gas heat and hot water..Don't miss this opportunity buy now to and be in your dream home enjoying the fall foliage and just in time for the holidays! SHOWINGS START SUNDAY 9/28 AT OPEN HOUSE. PLEASE PARK IN GUEST PARKING ONLY!While all information in listing is deemed accurate, it's provided for marketing purposes only. All information to be independently verified by Buyer and Buyer agent*
Contact an agent
Home facts
- Year built:1992
- Listing ID #:73434887
- Updated:September 28, 2025 at 03:50 PM
Rooms and interior
- Bedrooms:2
- Total bathrooms:3
- Full bathrooms:2
- Half bathrooms:1
- Living area:1,874 sq. ft.
Heating and cooling
- Cooling:3 Cooling Zones, Central Air
- Heating:Natural Gas
Structure and exterior
- Roof:Shingle
- Year built:1992
- Building area:1,874 sq. ft.
Utilities
- Water:Public
- Sewer:Public Sewer
Finances and disclosures
- Price:$580,000
- Price per sq. ft.:$309.5
- Tax amount:$6,324 (2024)
New listings near 1001 Treasure Island Rd #1001
- Open Sat, 10am to 1pmNew
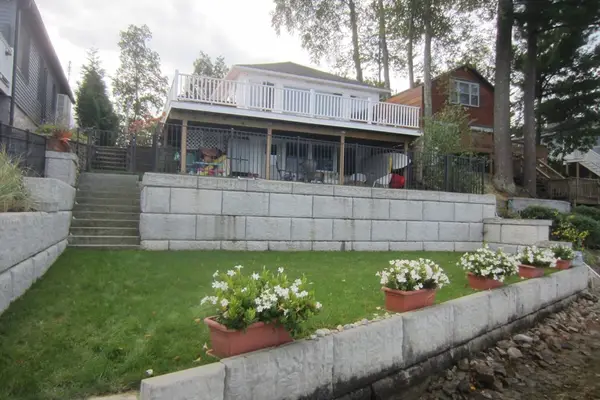 $799,900Active3 beds 2 baths1,725 sq. ft.
$799,900Active3 beds 2 baths1,725 sq. ft.302 Killdeer Rd, Webster, MA 01570
MLS# 73436496Listed by: Hope Real Estate Group, Inc. - New
 $389,000Active3 beds 2 baths1,394 sq. ft.
$389,000Active3 beds 2 baths1,394 sq. ft.5 1st St, Webster, MA 01570
MLS# 73435688Listed by: BA Property & Lifestyle Advisors - Open Sun, 12 to 1:30pmNew
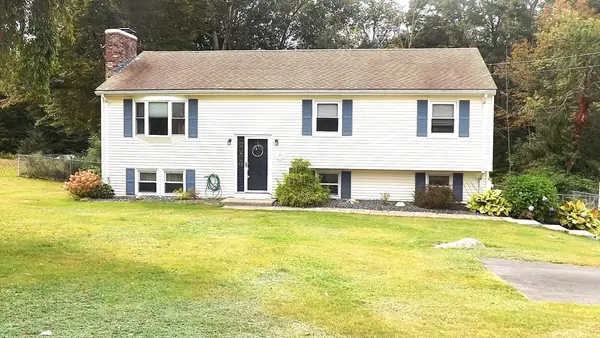 $459,900Active3 beds 2 baths1,652 sq. ft.
$459,900Active3 beds 2 baths1,652 sq. ft.45 Cudworth Road, Webster, MA 01570
MLS# 73435550Listed by: RE/MAX Executive Realty - New
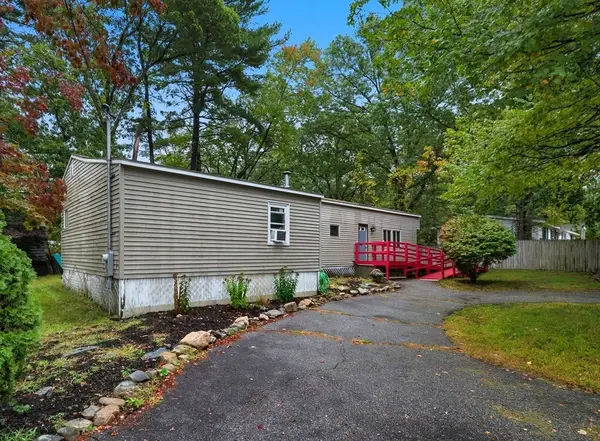 $199,900Active3 beds 1 baths920 sq. ft.
$199,900Active3 beds 1 baths920 sq. ft.15 Humes St, Webster, MA 01570
MLS# 73435425Listed by: Four Points Real Estate, LLC - New
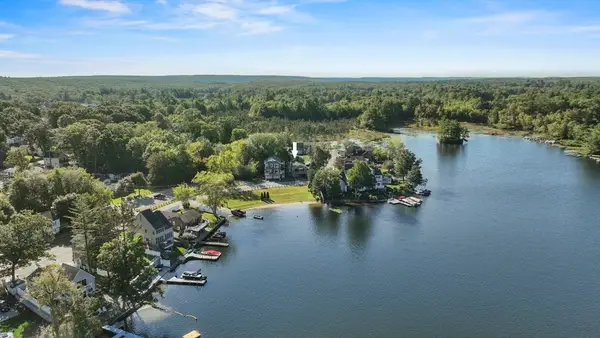 $550,000Active3 beds 2 baths1,215 sq. ft.
$550,000Active3 beds 2 baths1,215 sq. ft.103 Lakeside Avenue, Webster, MA 01570
MLS# 73434550Listed by: Lamacchia Realty, Inc. - New
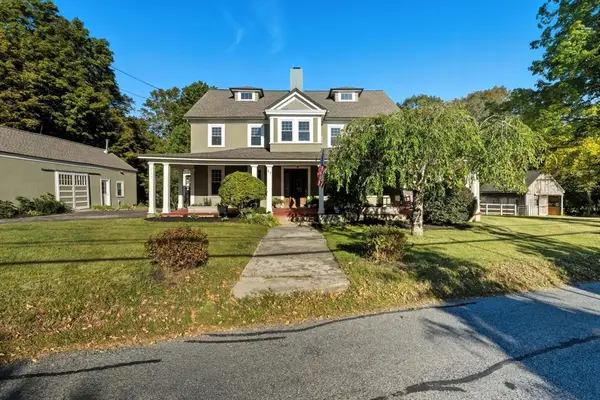 $699,900Active4 beds 3 baths2,890 sq. ft.
$699,900Active4 beds 3 baths2,890 sq. ft.57 Upper Gore Rd, Webster, MA 01570
MLS# 73434203Listed by: S.C.E. Real Estate - Open Sun, 12 to 2pmNew
 $340,000Active3 beds 2 baths3,393 sq. ft.
$340,000Active3 beds 2 baths3,393 sq. ft.2 Brookline St, Webster, MA 01570
MLS# 73432146Listed by: Cameron Real Estate Group 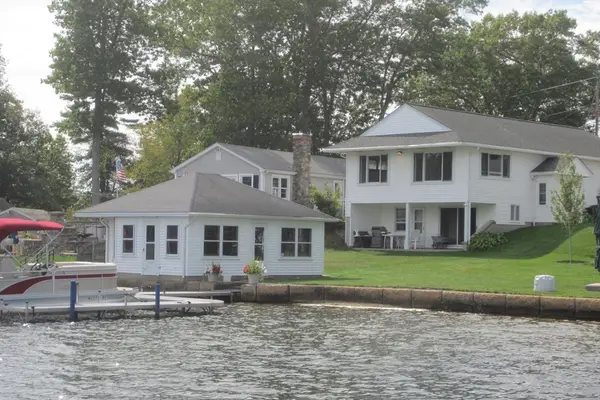 $799,900Active4 beds 2 baths1,752 sq. ft.
$799,900Active4 beds 2 baths1,752 sq. ft.274 Killdeer Rd, Webster, MA 01570
MLS# 73431625Listed by: Hope Real Estate Group, Inc.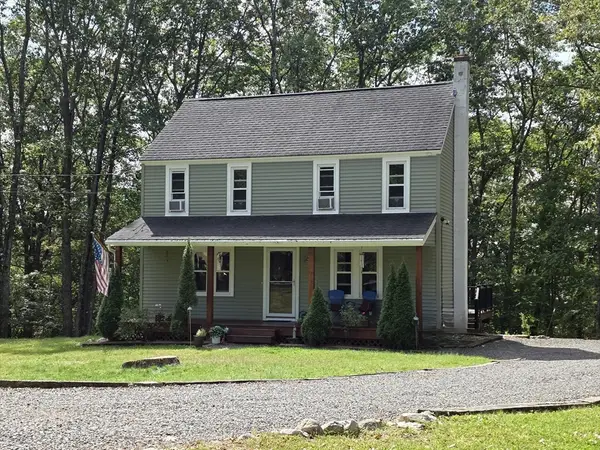 $375,000Active3 beds 2 baths1,266 sq. ft.
$375,000Active3 beds 2 baths1,266 sq. ft.44 Scenic Ave, Webster, MA 01570
MLS# 73431608Listed by: Campolito Realty Group
