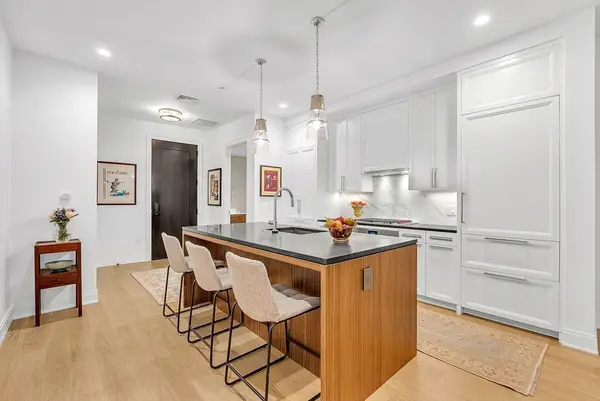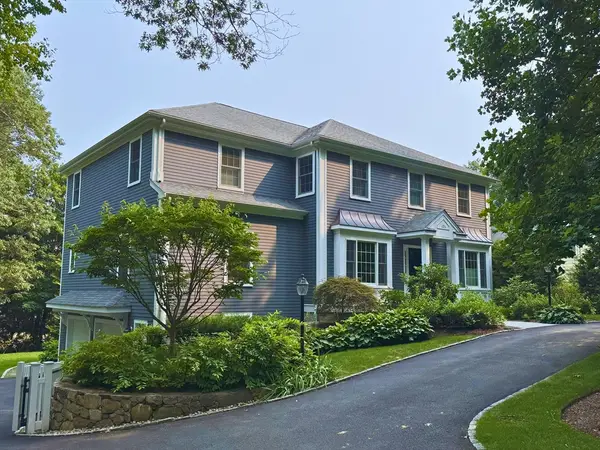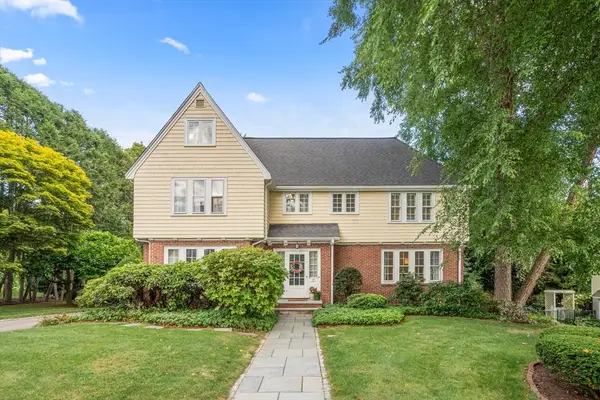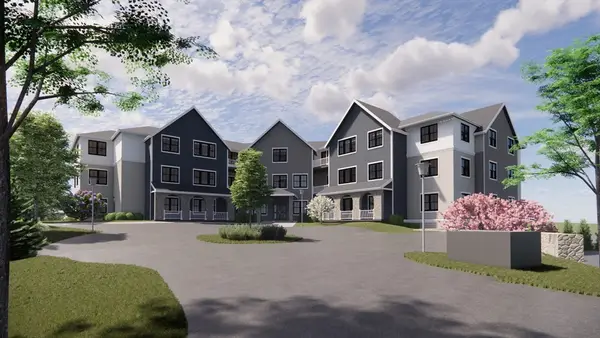108 Abbott Road, Wellesley, MA 02481
Local realty services provided by:ERA Hart Sargis-Breen Real Estate
108 Abbott Road,Wellesley, MA 02481
$6,495,000
- 6 Beds
- 8 Baths
- 7,037 sq. ft.
- Single family
- Active
Upcoming open houses
- Sun, Sep 2811:30 am - 01:00 pm
Listed by:jonathan russell
Office:columbus and over group, llc
MLS#:73435262
Source:MLSPIN
Price summary
- Price:$6,495,000
- Price per sq. ft.:$922.98
About this home
Welcome to unparalleled luxury in this breathtaking 7,000+ square foot new construction masterpiece, perfectly situated on a generous half-acre parcel in the heart of Wellesley's coveted Country Club neighborhood. This exquisite 6 bedroom, 6 full bath, 2 half bath residence blends sophisticated design with state of the art amenities, offering unrivaled living experience. Enter 108 Abbott and immediately you notice the precision and care by the well designed stairway to your right. As you glance towards the rear of the home, you’ll notice 9 foot floor-to-ceiling windows and french doors leading to a your oversized patio facing off into the beauty of Centennial Park. The natural setting of 108 Abbott Road surrounds you, yet you’re only a 10 minute walk to the Wellesley Hills Train Station en route to downtown Boston. Enjoy both privacy and connectivity at this once in a generation property.
Contact an agent
Home facts
- Year built:2025
- Listing ID #:73435262
- Updated:September 28, 2025 at 10:27 AM
Rooms and interior
- Bedrooms:6
- Total bathrooms:8
- Full bathrooms:6
- Half bathrooms:2
- Living area:7,037 sq. ft.
Heating and cooling
- Cooling:4 Cooling Zones, Central Air
- Heating:Central
Structure and exterior
- Roof:Shingle
- Year built:2025
- Building area:7,037 sq. ft.
- Lot area:0.48 Acres
Schools
- High school:Whs
- Middle school:Wms
- Elementary school:Fiske
Utilities
- Water:Public
- Sewer:Public Sewer
Finances and disclosures
- Price:$6,495,000
- Price per sq. ft.:$922.98
- Tax amount:$14,156 (2025)
New listings near 108 Abbott Road
- Open Sun, 10am to 12pmNew
 $1,550,000Active1 beds 2 baths1,036 sq. ft.
$1,550,000Active1 beds 2 baths1,036 sq. ft.100 Linden Street #111, Wellesley, MA 02482
MLS# 73435640Listed by: JD Advisors, Inc - Open Sun, 11am to 2pmNew
 $1,245,000Active3 beds 2 baths1,372 sq. ft.
$1,245,000Active3 beds 2 baths1,372 sq. ft.31 Kingsbury St, Wellesley, MA 02481
MLS# 73435446Listed by: Rutledge Properties - New
 $2,795,000Active5 beds 5 baths4,216 sq. ft.
$2,795,000Active5 beds 5 baths4,216 sq. ft.173 Benvenue Street, Wellesley, MA 02482
MLS# 73435303Listed by: Coldwell Banker Realty - Wellesley - Open Sun, 1 to 2:30pmNew
 $2,099,000Active4 beds 3 baths3,017 sq. ft.
$2,099,000Active4 beds 3 baths3,017 sq. ft.17 Atwood St, Wellesley, MA 02482
MLS# 73435120Listed by: Compass - Open Sun, 11am to 12:30pmNew
 $3,395,000Active6 beds 6 baths5,993 sq. ft.
$3,395,000Active6 beds 6 baths5,993 sq. ft.310 Oakland, Wellesley, MA 02481
MLS# 73434730Listed by: Roula Bakis - New
 $1,995,000Active0.51 Acres
$1,995,000Active0.51 Acres33 Boulder Rd, Wellesley, MA 02481
MLS# 73434510Listed by: Rutledge Properties - Open Sun, 12 to 1:15pmNew
 $3,499,000Active8 beds 8 baths7,000 sq. ft.
$3,499,000Active8 beds 8 baths7,000 sq. ft.20 Oakland Street Front, Wellesley, MA 02481
MLS# 73434429Listed by: Compass - New
 $1,716,650Active2 beds 3 baths1,807 sq. ft.
$1,716,650Active2 beds 3 baths1,807 sq. ft.16 Stearns #108, Wellesley, MA 02482
MLS# 73433897Listed by: Hammond Residential Real Estate - New
 $1,519,050Active2 beds 3 baths1,599 sq. ft.
$1,519,050Active2 beds 3 baths1,599 sq. ft.16 Stearns Rd #103, Wellesley, MA 02482
MLS# 73433899Listed by: Hammond Residential Real Estate
