440 Washington St #2, Wellesley, MA 02481
Local realty services provided by:ERA Hart Sargis-Breen Real Estate
440 Washington St #2,Wellesley, MA 02481
$1,195,000
- 3 Beds
- 2 Baths
- 1,905 sq. ft.
- Condominium
- Active
Listed by: diane marcoux
Office: charney real estate
MLS#:73200931
Source:MLSPIN
Price summary
- Price:$1,195,000
- Price per sq. ft.:$627.3
- Monthly HOA dues:$250
About this home
Totally renovated condo in newly converted two family home. This spacious two-level unit offers a flexible layout to meet a variety of needs. Unit features 3 bedrooms, 2 full bathrooms, private outdoor deck all conveniently close to shops, schools, and the commuter rail as well as walking trails, fields and tennis courts. Ample outdoor parking with electric car charging capabilities and storage shed. In town location combined with a fully renovated home offers many possibilities while enjoying the convenience of condo living.
Contact an agent
Home facts
- Year built:1890
- Listing ID #:73200931
- Updated:February 12, 2024 at 11:49 AM
Rooms and interior
- Bedrooms:3
- Total bathrooms:2
- Full bathrooms:2
- Living area:1,905 sq. ft.
Heating and cooling
- Cooling:2 Cooling Zones, Central Air
- Heating:Forced Air, Natural Gas
Structure and exterior
- Roof:Shingle
- Year built:1890
- Building area:1,905 sq. ft.
Utilities
- Water:Public
- Sewer:Public Sewer
Finances and disclosures
- Price:$1,195,000
- Price per sq. ft.:$627.3
New listings near 440 Washington St #2
- Open Sat, 11am to 1pmNew
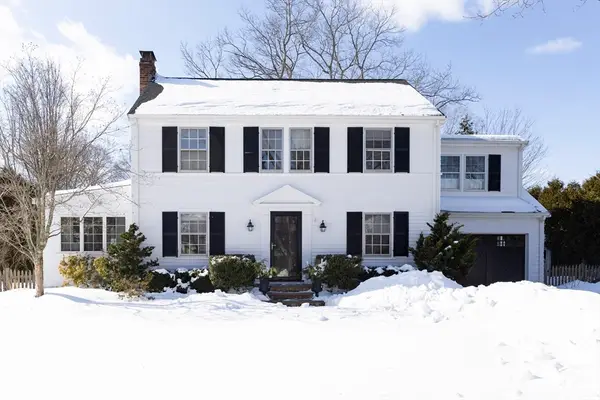 $1,795,000Active4 beds 3 baths3,000 sq. ft.
$1,795,000Active4 beds 3 baths3,000 sq. ft.5 Wilde Rd, Wellesley, MA 02481
MLS# 73476457Listed by: Berkshire Hathaway HomeServices Town and Country Real Estate - Open Fri, 10:15 to 11:15amNew
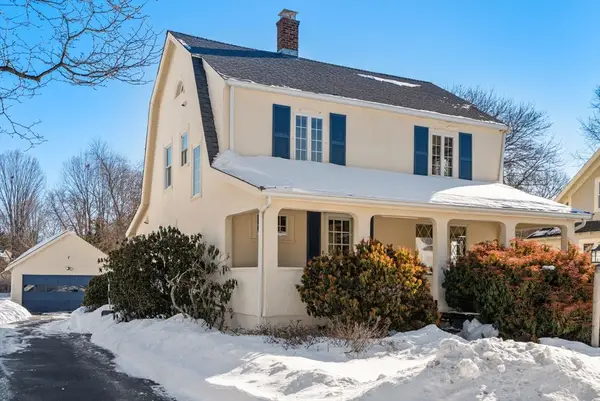 $1,195,000Active3 beds 1 baths1,682 sq. ft.
$1,195,000Active3 beds 1 baths1,682 sq. ft.28 Rice Street, Wellesley, MA 02481
MLS# 73476399Listed by: Coldwell Banker Realty - Wellesley - Open Fri, 4 to 5:30pmNew
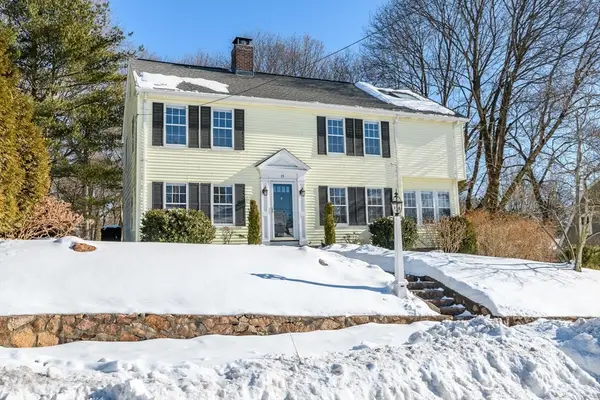 $1,495,000Active4 beds 3 baths2,112 sq. ft.
$1,495,000Active4 beds 3 baths2,112 sq. ft.15 Clifton Rd, Wellesley, MA 02481
MLS# 73475903Listed by: Douglas Elliman Real Estate - Wellesley - Open Fri, 11:30am to 1pmNew
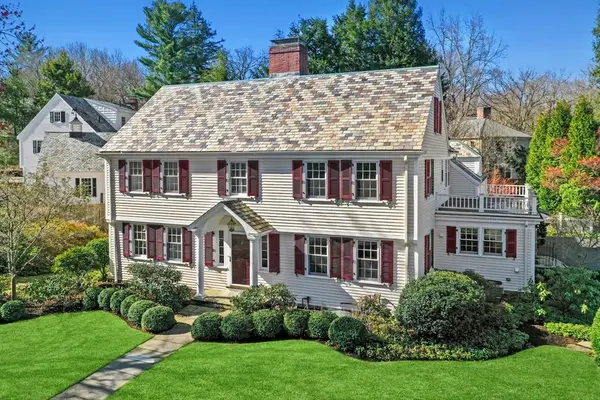 $2,795,000Active4 beds 4 baths3,433 sq. ft.
$2,795,000Active4 beds 4 baths3,433 sq. ft.15 Alden Rd, Wellesley, MA 02481
MLS# 73475842Listed by: Lamacchia Realty, Inc. - Open Fri, 11:30am to 1pmNew
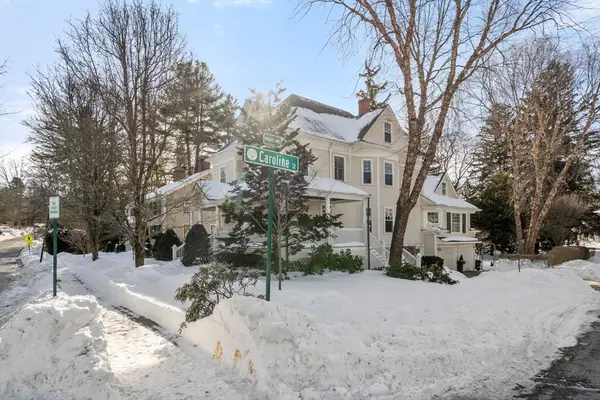 $3,195,000Active5 beds 5 baths4,895 sq. ft.
$3,195,000Active5 beds 5 baths4,895 sq. ft.29 Abbott Road, Wellesley, MA 02481
MLS# 73475607Listed by: Coldwell Banker Realty - Wellesley - Open Sun, 12 to 2pmNew
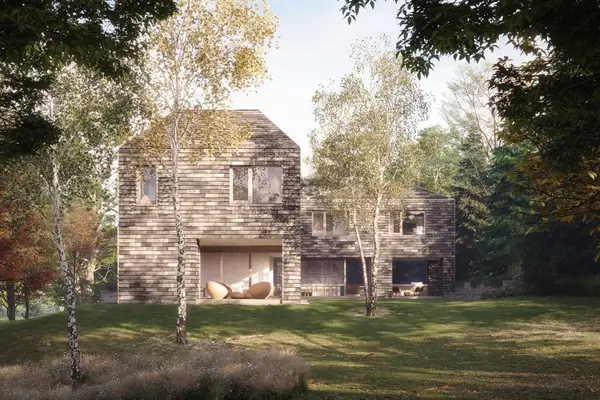 $12,250,000Active5 beds 6 baths7,200 sq. ft.
$12,250,000Active5 beds 6 baths7,200 sq. ft.45 White Oak Road, Wellesley, MA 02481
MLS# 73475355Listed by: Northeast Development & Investment, Inc. - Open Fri, 4 to 5:30pmNew
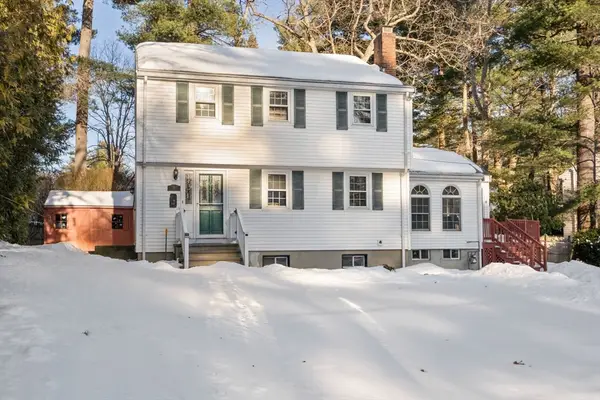 $1,375,000Active3 beds 2 baths1,743 sq. ft.
$1,375,000Active3 beds 2 baths1,743 sq. ft.16 Sunnyside Ave, Wellesley, MA 02482
MLS# 73474490Listed by: Coldwell Banker Realty - Wellesley - New
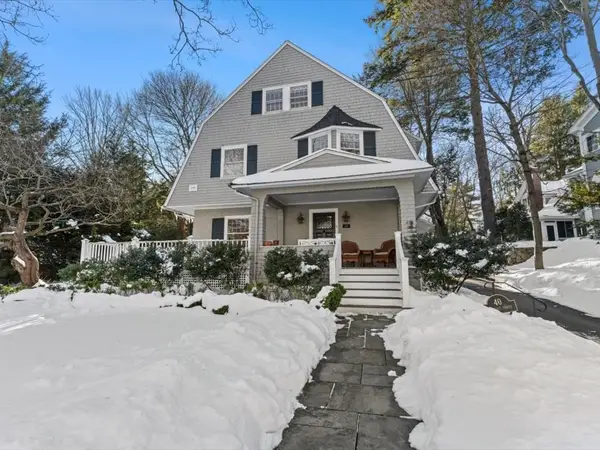 $2,450,000Active5 beds 4 baths3,369 sq. ft.
$2,450,000Active5 beds 4 baths3,369 sq. ft.40 Chestnut Street, Wellesley, MA 02481
MLS# 73474474Listed by: Gibson Sotheby's International Realty - New
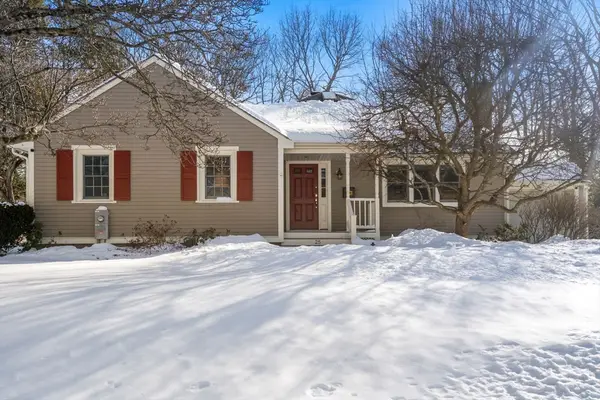 $1,475,000Active4 beds 2 baths3,091 sq. ft.
$1,475,000Active4 beds 2 baths3,091 sq. ft.25 Mansfield Rd., Wellesley, MA 02481
MLS# 73474438Listed by: Compass - Open Sat, 12 to 1:30pmNew
 $1,250,000Active3 beds 3 baths2,292 sq. ft.
$1,250,000Active3 beds 3 baths2,292 sq. ft.29 Pinewood Rd, Wellesley, MA 02482
MLS# 73473728Listed by: Compass

