45 Patton Road, Wellesley, MA 02482
Local realty services provided by:Metropolitan Homes
45 Patton Road,Wellesley, MA 02482
$3,200,000
- 5 Beds
- 5 Baths
- 5,387 sq. ft.
- Single family
- Active
Listed by: saul perlera
Office: perlera real estate
MLS#:73197876
Source:MLSPIN
Price summary
- Price:$3,200,000
- Price per sq. ft.:$594.02
About this home
Welcome to 45 Patton Road, a multiple award-winning masterpiece seamlessly blending traditional New England architecture with modern design. Constructed in 2015, this 4-bed, 5-bath colonial spans 5387 sq ft and includes an open floor plan, cathedral ceilings, and expansive German windows and doors to create a bright, inviting space emphasizing the beauty of minimalism. Enjoy an interior with hand-selected finishes and designs, including a wood-burning fireplace, oak hardwood floors, cork floors in bedrooms, hand-painted tiles, and multiple reclaimed wood and tile elements. The kitchen features marble countertops, Viking ovens, a gas cooktop, and a Subzero refrigerator. Beyond the two-car garage and deck, a unique tree house/shed complements the large, leveled yard. In a virtual passive house, ductless electric heating and cooling and a Zehnder energy-recovery ventilator drive the structure's efficiency. This Wellesley gem seamlessly combines the best of traditional and modern living.
Contact an agent
Home facts
- Year built:2015
- Listing ID #:73197876
- Updated:February 22, 2024 at 11:20 AM
Rooms and interior
- Bedrooms:5
- Total bathrooms:5
- Full bathrooms:3
- Half bathrooms:2
- Living area:5,387 sq. ft.
Heating and cooling
- Cooling:Central Air, Ductless
- Heating:Electric, Forced Air
Structure and exterior
- Roof:Metal Roofing (Recycled)
- Year built:2015
- Building area:5,387 sq. ft.
- Lot area:0.31 Acres
Utilities
- Water:Public
- Sewer:Public Sewer
Finances and disclosures
- Price:$3,200,000
- Price per sq. ft.:$594.02
- Tax amount:$18,767
New listings near 45 Patton Road
- Open Sat, 11am to 1pmNew
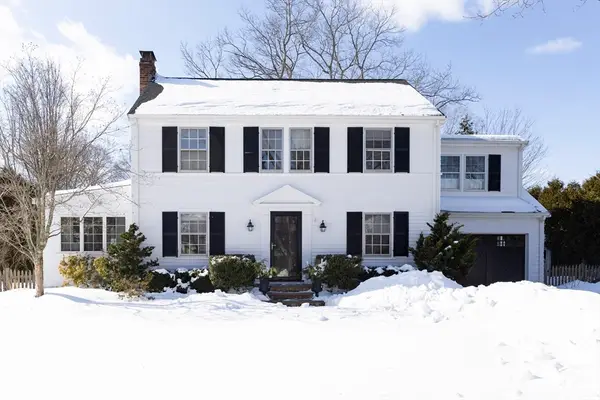 $1,795,000Active4 beds 3 baths3,000 sq. ft.
$1,795,000Active4 beds 3 baths3,000 sq. ft.5 Wilde Rd, Wellesley, MA 02481
MLS# 73476457Listed by: Berkshire Hathaway HomeServices Town and Country Real Estate - Open Fri, 4:15 to 5:15pmNew
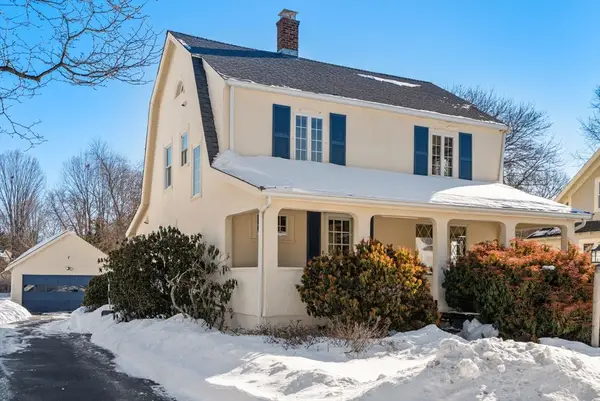 $1,195,000Active3 beds 1 baths1,682 sq. ft.
$1,195,000Active3 beds 1 baths1,682 sq. ft.28 Rice Street, Wellesley, MA 02481
MLS# 73476399Listed by: Coldwell Banker Realty - Wellesley - Open Fri, 4 to 5:30pmNew
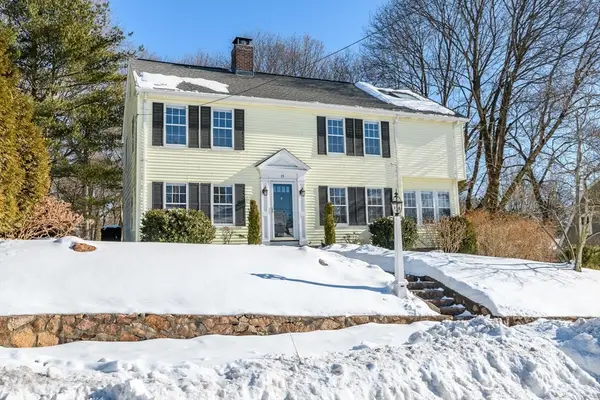 $1,495,000Active4 beds 3 baths2,112 sq. ft.
$1,495,000Active4 beds 3 baths2,112 sq. ft.15 Clifton Rd, Wellesley, MA 02481
MLS# 73475903Listed by: Douglas Elliman Real Estate - Wellesley - Open Fri, 11:30am to 1pmNew
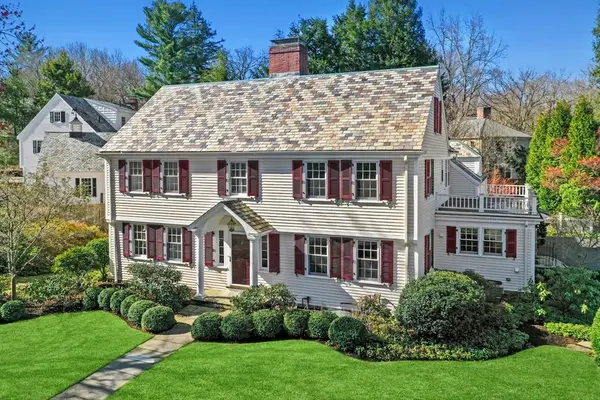 $2,795,000Active4 beds 4 baths3,433 sq. ft.
$2,795,000Active4 beds 4 baths3,433 sq. ft.15 Alden Rd, Wellesley, MA 02481
MLS# 73475842Listed by: Lamacchia Realty, Inc. - Open Fri, 11:30am to 1pmNew
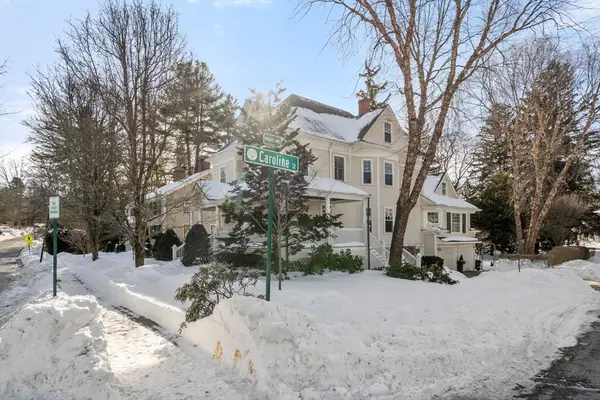 $3,195,000Active5 beds 5 baths4,895 sq. ft.
$3,195,000Active5 beds 5 baths4,895 sq. ft.29 Abbott Road, Wellesley, MA 02481
MLS# 73475607Listed by: Coldwell Banker Realty - Wellesley - Open Sun, 12 to 2pmNew
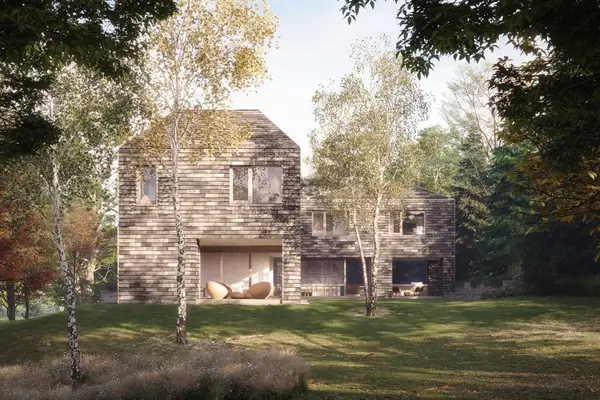 $12,250,000Active5 beds 6 baths7,200 sq. ft.
$12,250,000Active5 beds 6 baths7,200 sq. ft.45 White Oak Road, Wellesley, MA 02481
MLS# 73475355Listed by: Northeast Development & Investment, Inc. - Open Fri, 4 to 5:30pmNew
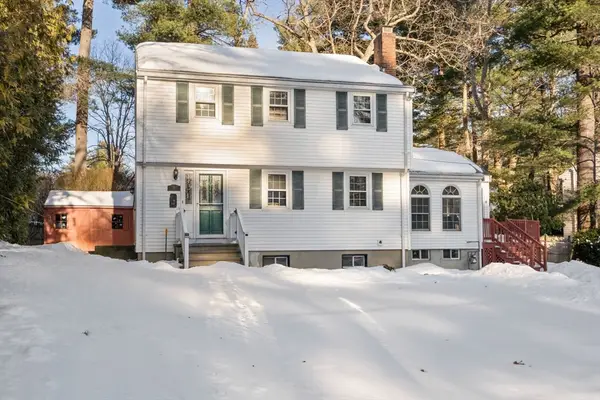 $1,375,000Active3 beds 2 baths1,743 sq. ft.
$1,375,000Active3 beds 2 baths1,743 sq. ft.16 Sunnyside Ave, Wellesley, MA 02482
MLS# 73474490Listed by: Coldwell Banker Realty - Wellesley - New
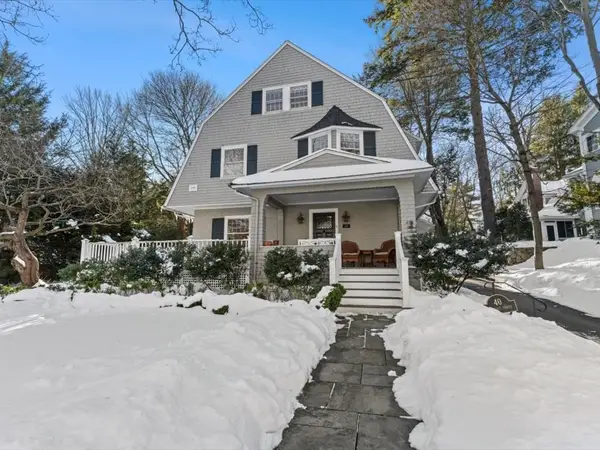 $2,450,000Active5 beds 4 baths3,369 sq. ft.
$2,450,000Active5 beds 4 baths3,369 sq. ft.40 Chestnut Street, Wellesley, MA 02481
MLS# 73474474Listed by: Gibson Sotheby's International Realty - New
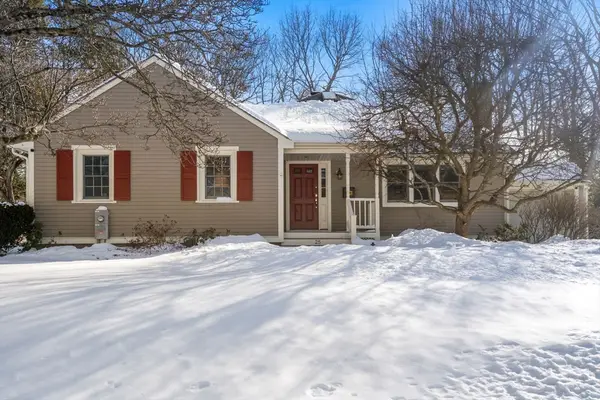 $1,475,000Active4 beds 2 baths3,091 sq. ft.
$1,475,000Active4 beds 2 baths3,091 sq. ft.25 Mansfield Rd., Wellesley, MA 02481
MLS# 73474438Listed by: Compass - Open Sat, 12 to 1:30pmNew
 $1,250,000Active3 beds 3 baths2,292 sq. ft.
$1,250,000Active3 beds 3 baths2,292 sq. ft.29 Pinewood Rd, Wellesley, MA 02482
MLS# 73473728Listed by: Compass

