46 Royalston Road, Wellesley, MA 02481
Local realty services provided by:ERA Millennium Real Estate
46 Royalston Road,Wellesley, MA 02481
$8,495,000
- 6 Beds
- 9 Baths
- 9,365 sq. ft.
- Single family
- Active
Listed by: jake farrell, connor gillen
Office: keller williams realty
MLS#:73455604
Source:MLSPIN
Price summary
- Price:$8,495,000
- Price per sq. ft.:$907.1
About this home
Introducing a commanding new-construction estate in Wellesley’s coveted Peirce Estates. Masterfully envisioned by one of Wellesley's premier builders, 46 Royalston Road is a showcase of scale, sophistication, and exceptional craftsmanship. Six ensuite bedrooms and 6 full/3 half baths are complemented by a luminous kitchen and family room, formal living and dining rooms, and a richly appointed library. The remarkable lower level offers a fitness room, bar area, and can accommodate a golf simulator upon request. A 3-car garage and curated finishes enhance daily living. Outdoors, a custom pavilion with powered screens and an outdoor kitchen sets the stage for unforgettable entertaining, with a backyard large enough to accommodate a pool or sport court. Delivering in mid 2026, this rare opportunity offers privacy, presence, and a caliber of design seldom available. Early customizations are welcome.
Contact an agent
Home facts
- Year built:2025
- Listing ID #:73455604
- Updated:January 03, 2026 at 11:38 AM
Rooms and interior
- Bedrooms:6
- Total bathrooms:9
- Full bathrooms:6
- Half bathrooms:3
- Living area:9,365 sq. ft.
Heating and cooling
- Cooling:Central Air
- Heating:Forced Air
Structure and exterior
- Roof:Shingle
- Year built:2025
- Building area:9,365 sq. ft.
- Lot area:0.89 Acres
Schools
- High school:Whs
- Middle school:Wms
- Elementary school:Bates
Utilities
- Water:Public
- Sewer:Public Sewer
Finances and disclosures
- Price:$8,495,000
- Price per sq. ft.:$907.1
- Tax amount:$9,999 (2025)
New listings near 46 Royalston Road
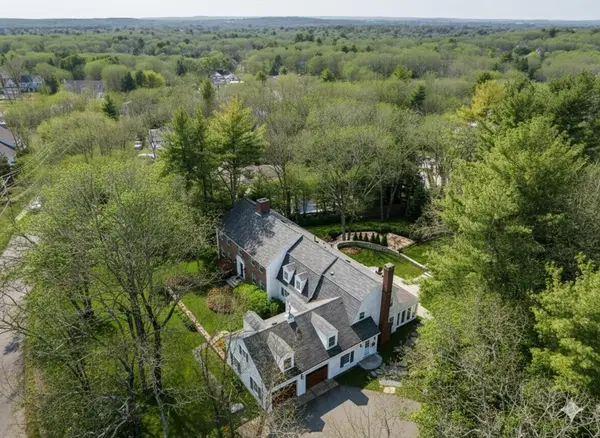 $3,995,000Active6 beds 6 baths6,406 sq. ft.
$3,995,000Active6 beds 6 baths6,406 sq. ft.84 Royalston Rd, Wellesley, MA 02481
MLS# 73461700Listed by: Gibson Sotheby's International Realty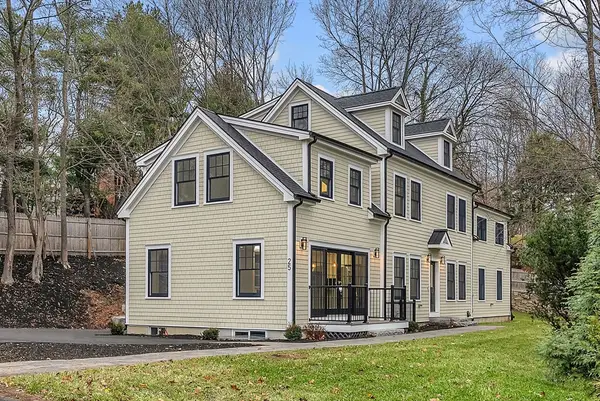 $1,995,000Active5 beds 5 baths4,580 sq. ft.
$1,995,000Active5 beds 5 baths4,580 sq. ft.25 Shaw Rd, Wellesley, MA 02481
MLS# 73459499Listed by: Coldwell Banker Realty - Wellesley $1,850,000Active5 beds 4 baths2,267 sq. ft.
$1,850,000Active5 beds 4 baths2,267 sq. ft.29 Cottage St, Wellesley, MA 02482
MLS# 73459390Listed by: Redfin Corp.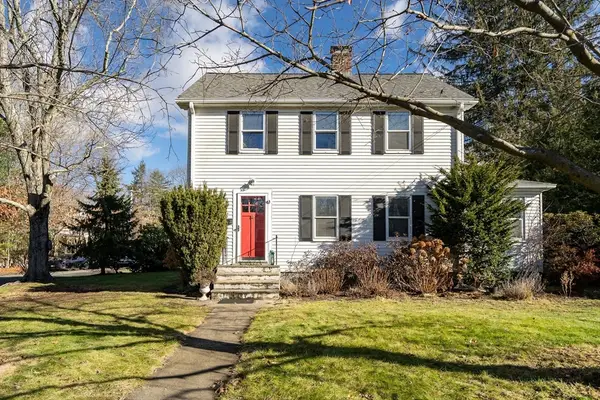 $1,459,000Active3 beds 2 baths1,694 sq. ft.
$1,459,000Active3 beds 2 baths1,694 sq. ft.33 Avon Road, Wellesley, MA 02482
MLS# 73459279Listed by: Keller Williams Realty Boston Northwest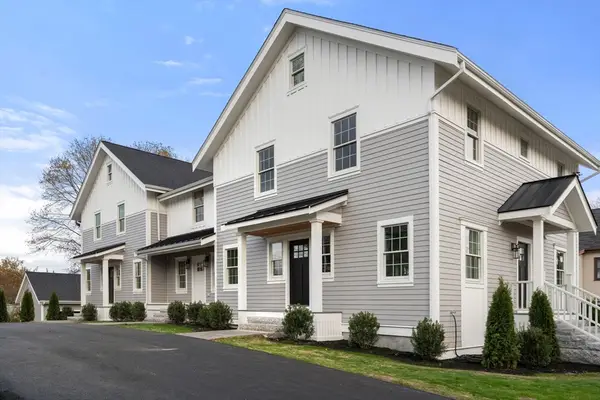 $1,995,000Active3 beds 4 baths2,377 sq. ft.
$1,995,000Active3 beds 4 baths2,377 sq. ft.63 Oak Street #B, Wellesley, MA 02482
MLS# 73453280Listed by: Coldwell Banker Realty - Wellesley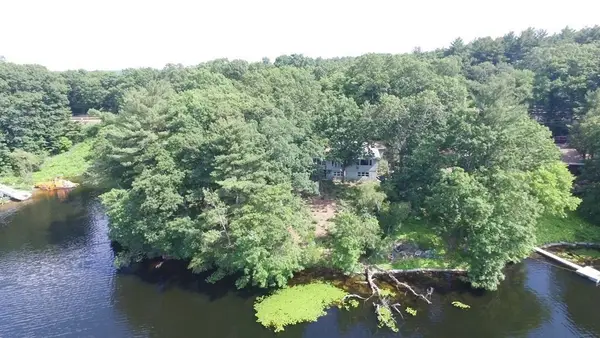 $1,275,000Active2 beds 1 baths1,303 sq. ft.
$1,275,000Active2 beds 1 baths1,303 sq. ft.3 Bacon Street, Wellesley, MA 02482
MLS# 73452880Listed by: Switzler REALTORS®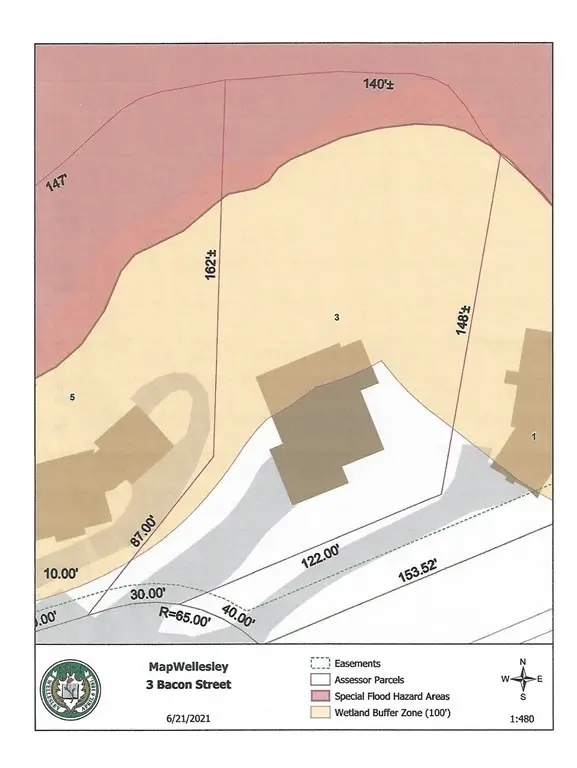 $1,275,000Active0.54 Acres
$1,275,000Active0.54 Acres3 Bacon Street, Wellesley, MA 02482
MLS# 73452877Listed by: Switzler REALTORS®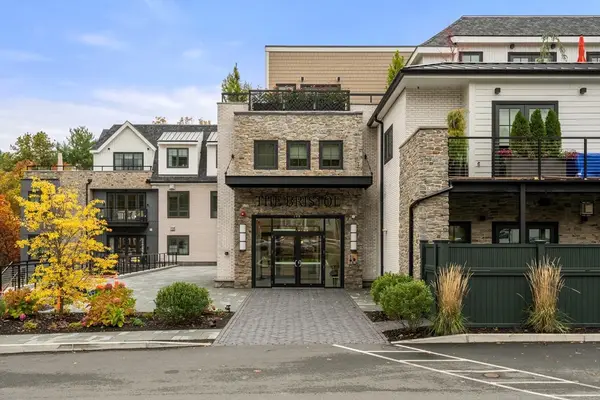 $3,425,000Active2 beds 3 baths2,270 sq. ft.
$3,425,000Active2 beds 3 baths2,270 sq. ft.148 Weston Rd #208, Wellesley, MA 02482
MLS# 73451813Listed by: Gibson Sotheby's International Realty- Open Sun, 12 to 1:30pm
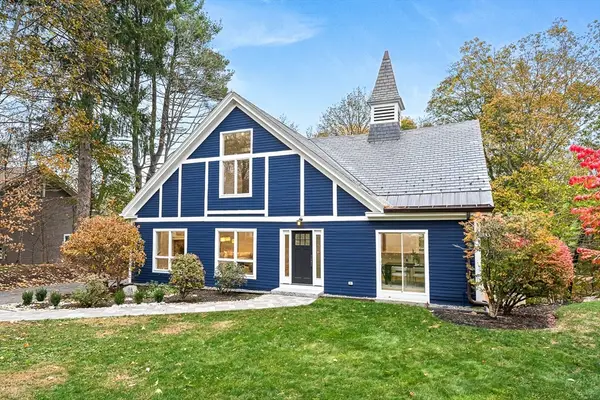 $2,250,000Active5 beds 4 baths3,774 sq. ft.
$2,250,000Active5 beds 4 baths3,774 sq. ft.7 Cliff Rd, Wellesley, MA 02481
MLS# 73450756Listed by: Berkshire Hathaway HomeServices Town and Country Real Estate
