50 Upson Rd, Wellesley, MA 02482
Local realty services provided by:ERA Cape Real Estate
50 Upson Rd,Wellesley, MA 02482
$2,350,000
- 4 Beds
- 4 Baths
- 3,524 sq. ft.
- Single family
- Active
Listed by:the traci shulkin group
Office:compass
MLS#:73429146
Source:MLSPIN
Price summary
- Price:$2,350,000
- Price per sq. ft.:$666.86
About this home
Nestled in Wellesley’s most upbeat neighborhood, this architect built residence offers elegant lifestyle within a vibrant community. Upon entry the flow of natural light, flawless floor plan, & master craftsmanship provides a seamless blend of comfort & practicality. 1st floor incl. a spacious living room w/ box beam ceilings, holiday sized formal dining room, stunning gourmet eat-in kitchen w/ large granite island, fine white cabinetry, pantry & top tier appliances. The family great room w/ gas fireplace and massive windows connects to a serene outdoor patio. A 1st floor office & associated 1/2 bath offers flex options for usage. Upstairs encounter a stunning primary ensuite w/ dual walk in closets & all marble bath w/ luxurious soaking tub & oversized walk in shower plus 3 more sizable bedrooms w/ 2 full baths + laundry room on this level. Large well engineered basement w/ high ceilings provides significant storage & expansion options. Meticulous landscaping and lush grounds. Turnkey
Contact an agent
Home facts
- Year built:2013
- Listing ID #:73429146
- Updated:November 01, 2025 at 10:53 AM
Rooms and interior
- Bedrooms:4
- Total bathrooms:4
- Full bathrooms:3
- Half bathrooms:1
- Living area:3,524 sq. ft.
Heating and cooling
- Cooling:3 Cooling Zones, Central Air
- Heating:Forced Air, Propane
Structure and exterior
- Roof:Shingle
- Year built:2013
- Building area:3,524 sq. ft.
- Lot area:0.22 Acres
Schools
- High school:Wellesley
- Middle school:Wellesley
- Elementary school:Hardy
Utilities
- Water:Public
- Sewer:Public Sewer
Finances and disclosures
- Price:$2,350,000
- Price per sq. ft.:$666.86
- Tax amount:$18,052 (2025)
New listings near 50 Upson Rd
- New
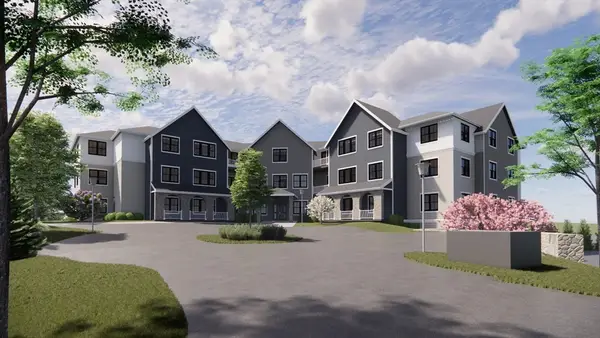 $1,597,707Active2 beds 2 baths1,571 sq. ft.
$1,597,707Active2 beds 2 baths1,571 sq. ft.16 Stearns Rd #304, Wellesley, MA 02482
MLS# 73450077Listed by: Hammond Residential Real Estate - New
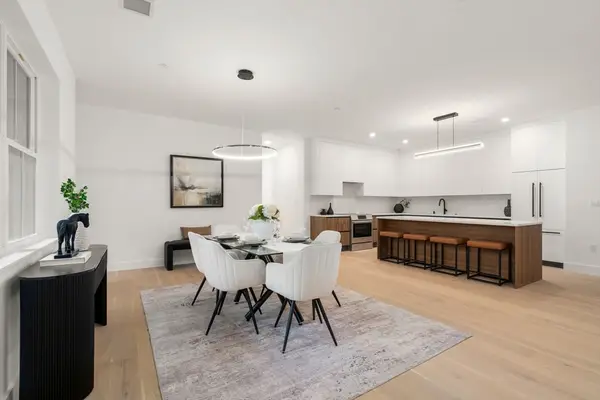 $1,818,396Active2 beds 3 baths1,788 sq. ft.
$1,818,396Active2 beds 3 baths1,788 sq. ft.16 Stearns #301, Wellesley, MA 02482
MLS# 73449753Listed by: Hammond Residential Real Estate - Open Sun, 1 to 2:30pmNew
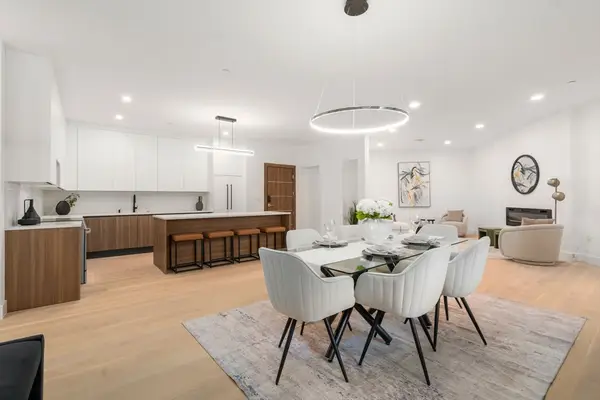 $1,399,125Active3 beds 3 baths1,435 sq. ft.
$1,399,125Active3 beds 3 baths1,435 sq. ft.16 Stearns Rd #207, Wellesley, MA 02482
MLS# 73447923Listed by: Hammond Residential Real Estate - Open Sat, 11am to 12pmNew
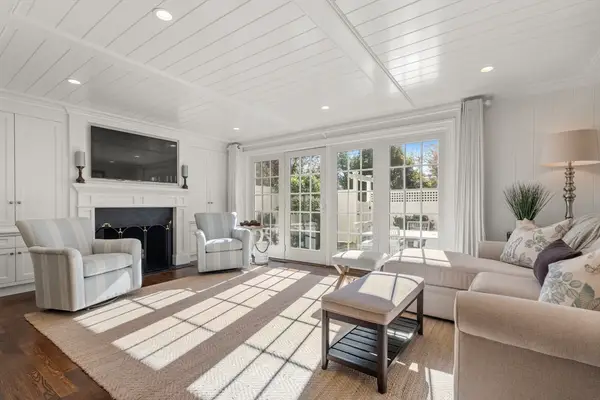 $989,000Active2 beds 2 baths1,171 sq. ft.
$989,000Active2 beds 2 baths1,171 sq. ft.11 Oak Street #62, Wellesley, MA 02482
MLS# 73446774Listed by: Coldwell Banker Realty - Wellesley - Open Sun, 11:30am to 1pmNew
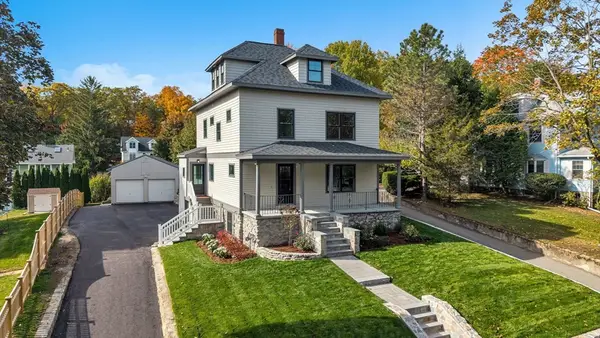 $2,850,000Active5 beds 5 baths4,200 sq. ft.
$2,850,000Active5 beds 5 baths4,200 sq. ft.16 Oak Street, Wellesley, MA 02482
MLS# 73446719Listed by: JT Fleming & Company - New
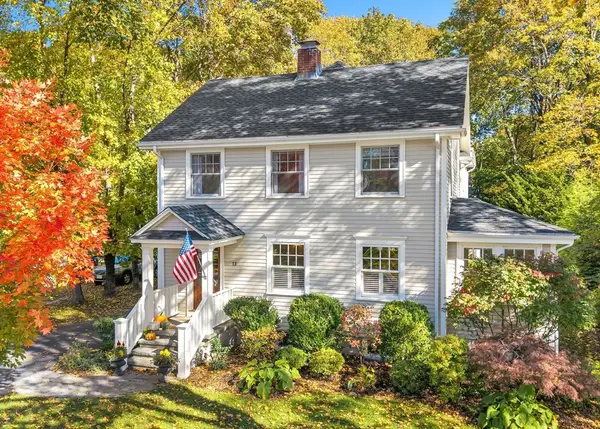 $1,895,000Active4 beds 3 baths2,965 sq. ft.
$1,895,000Active4 beds 3 baths2,965 sq. ft.13 Cavanaugh Rd, Wellesley, MA 02481
MLS# 73446579Listed by: Coldwell Banker Realty - Wellesley - New
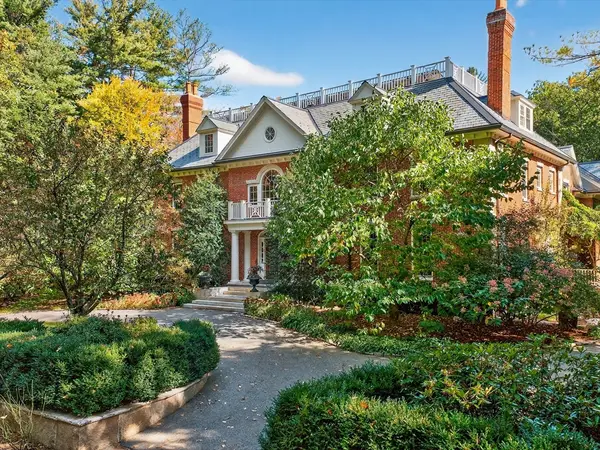 $7,100,000Active6 beds 7 baths9,812 sq. ft.
$7,100,000Active6 beds 7 baths9,812 sq. ft.80 Livingston Rd, Wellesley, MA 02482
MLS# 73446673Listed by: Rutledge Properties 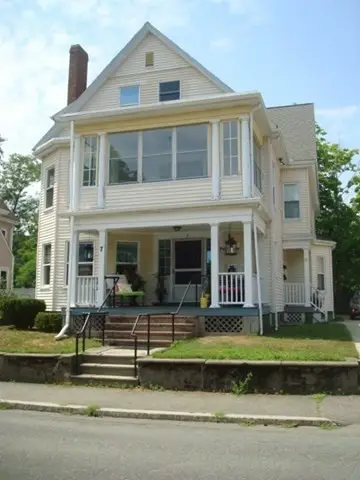 $4,250,000Active10 beds 9 baths10,318 sq. ft.
$4,250,000Active10 beds 9 baths10,318 sq. ft.5-7 Abbott Street, Wellesley, MA 02482
MLS# 73445436Listed by: Conway - Hanover- Open Sun, 11:30am to 1pm
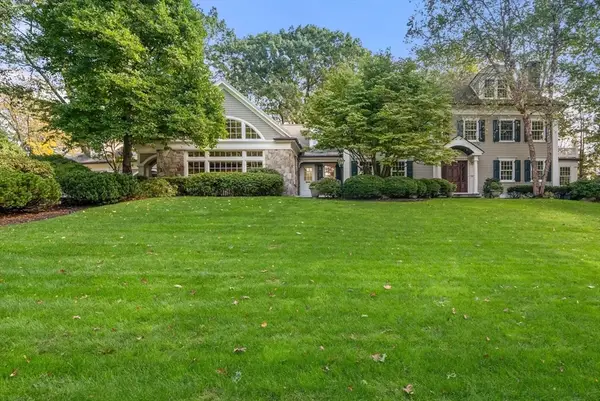 $4,975,000Active6 beds 10 baths7,000 sq. ft.
$4,975,000Active6 beds 10 baths7,000 sq. ft.56 Ledgeways, Wellesley, MA 02481
MLS# 73445125Listed by: William Raveis R.E. & Home Services 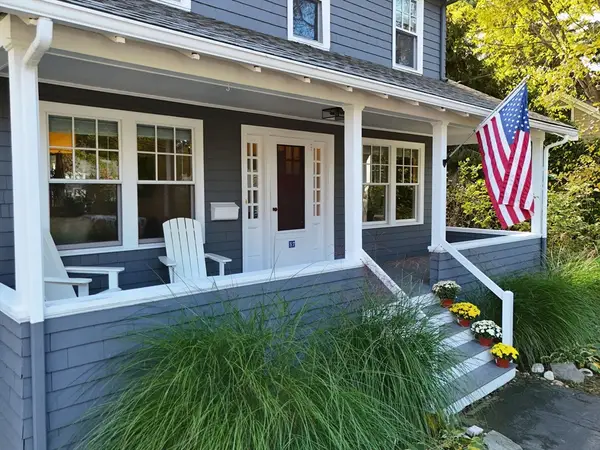 $1,449,000Active3 beds 2 baths1,522 sq. ft.
$1,449,000Active3 beds 2 baths1,522 sq. ft.57 Cottage St, Wellesley, MA 02482
MLS# 73444423Listed by: Rutledge Properties
