52 Valley Road, Wellesley, MA 02481
Local realty services provided by:ERA Millennium Real Estate

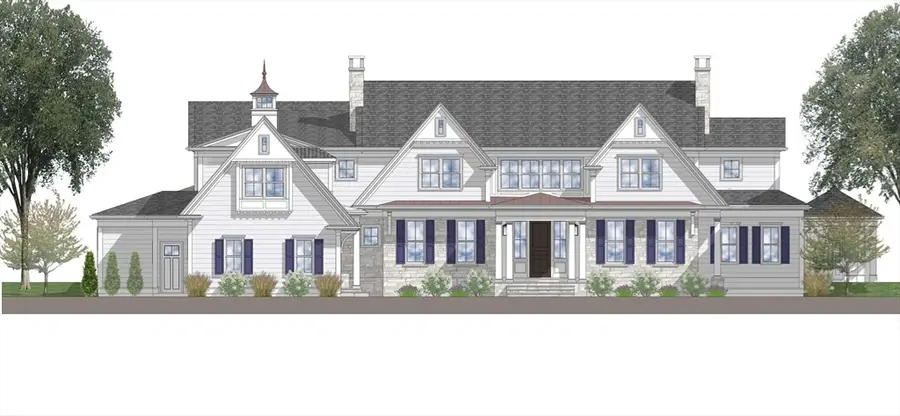
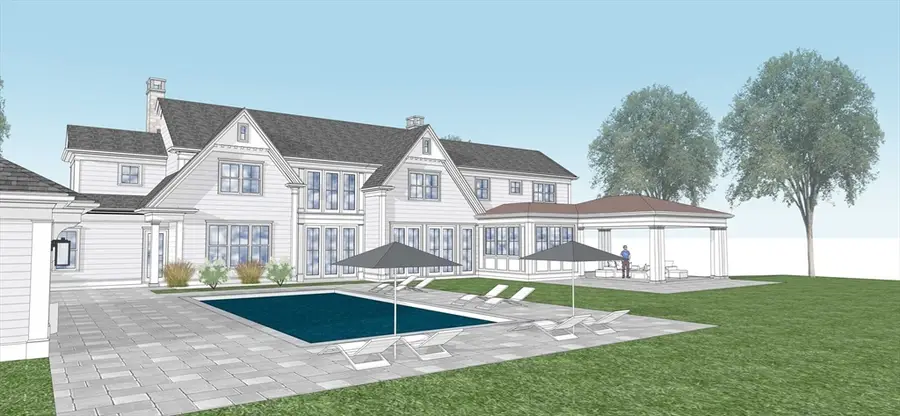
52 Valley Road,Wellesley, MA 02481
$9,250,000
- 7 Beds
- 9 Baths
- 11,124 sq. ft.
- Single family
- Active
Listed by:melissa dailey
Office:coldwell banker realty - wellesley
MLS#:73404806
Source:MLSPIN
Price summary
- Price:$9,250,000
- Price per sq. ft.:$831.54
About this home
Coveted Wellesley Farms w/ rarely available new construction on most special 1 acre lot! One of Wellesley's premier builders has designed an elegant stone & shingle style home w/ an option for a pool & cabana. Spacious first floor w/ large open kitchen family room filled w/ oversized windows & southern exposure. Double pantry spaces- food pantry plus butler's pantry. Gallery inspired foyer flanked by both formal living room w/ wet bar & dining room. 2 offices on first floor w/ the option for 2 first floor bedrooms. Owner's suite w/ spa-like bath & huge dressing room. 4 additional bedrooms each w/ their own walk-in closets & en suite baths. 2nd floor also includes another office space or playroom. Lower level w/ endless possibilities- game room, theater, gym, wellness room, golf simulator & 7th bedroom. Now is your chance to customize this incredible home on the most exquisite land in Wellesley. Just a short distance to Boston, train & all Wellesley has to offer. Early 2026 occupancy.
Contact an agent
Home facts
- Year built:2025
- Listing Id #:73404806
- Updated:August 14, 2025 at 10:28 AM
Rooms and interior
- Bedrooms:7
- Total bathrooms:9
- Full bathrooms:7
- Half bathrooms:2
- Living area:11,124 sq. ft.
Heating and cooling
- Cooling:Central Air
- Heating:Forced Air
Structure and exterior
- Year built:2025
- Building area:11,124 sq. ft.
- Lot area:0.97 Acres
Schools
- High school:Whs
- Middle school:Wms
Utilities
- Water:Public
- Sewer:Public Sewer
Finances and disclosures
- Price:$9,250,000
- Price per sq. ft.:$831.54
New listings near 52 Valley Road
- Open Sat, 11:30am to 1:30pmNew
 $2,995,000Active6 beds 7 baths5,985 sq. ft.
$2,995,000Active6 beds 7 baths5,985 sq. ft.18 Patton Road, Wellesley, MA 02482
MLS# 73417291Listed by: Coldwell Banker Realty - Weston - Open Sat, 11am to 12:30pmNew
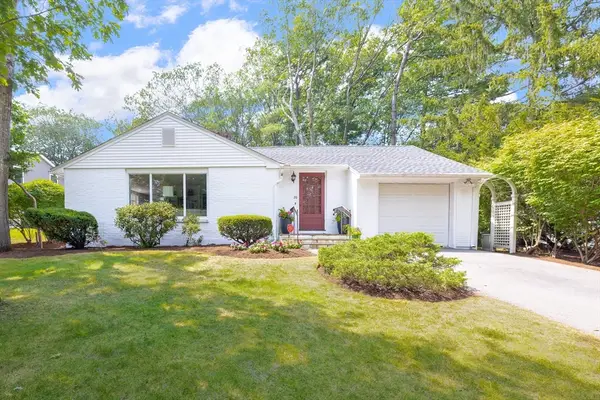 $1,065,000Active3 beds 2 baths1,505 sq. ft.
$1,065,000Active3 beds 2 baths1,505 sq. ft.26 Kimlo Rd, Wellesley, MA 02481
MLS# 73417325Listed by: Berkshire Hathaway HomeServices Commonwealth Real Estate - New
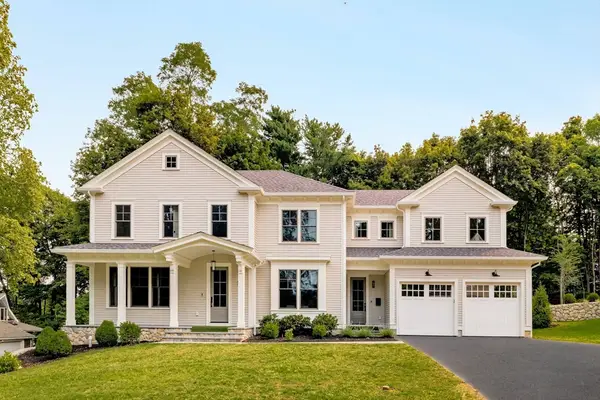 $3,895,000Active5 beds 6 baths5,833 sq. ft.
$3,895,000Active5 beds 6 baths5,833 sq. ft.12 Bird Hill Ave, Wellesley, MA 02481
MLS# 73414510Listed by: Compass  $3,690,000Active6 beds 8 baths6,499 sq. ft.
$3,690,000Active6 beds 8 baths6,499 sq. ft.20 Oakland Street, Wellesley, MA 02481
MLS# 73412113Listed by: Longwood Residential, LLC $1,795,000Active4 beds 3 baths3,156 sq. ft.
$1,795,000Active4 beds 3 baths3,156 sq. ft.4 Arnold Rd, Wellesley, MA 02481
MLS# 73411281Listed by: Coldwell Banker Realty - Wellesley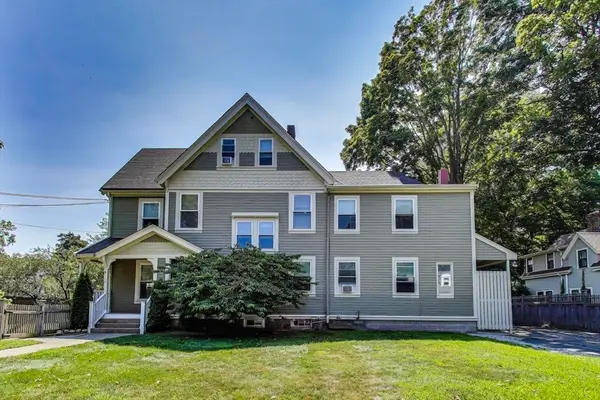 $1,850,000Active6 beds 5 baths3,351 sq. ft.
$1,850,000Active6 beds 5 baths3,351 sq. ft.2 Elm St, Wellesley, MA 02481
MLS# 73411290Listed by: Keller Williams Realty Boston-Metro | Back Bay $1,150,000Active2 beds 2 baths1,057 sq. ft.
$1,150,000Active2 beds 2 baths1,057 sq. ft.16 Stearns #302, Wellesley, MA 02482
MLS# 73406042Listed by: Hammond Residential Real Estate $1,488,000Active2 beds 3 baths1,457 sq. ft.
$1,488,000Active2 beds 3 baths1,457 sq. ft.16 Stearns #106, Wellesley, MA 02482
MLS# 73406044Listed by: Hammond Residential Real Estate $2,795,000Active4 beds 5 baths3,693 sq. ft.
$2,795,000Active4 beds 5 baths3,693 sq. ft.2 Summit Road, Wellesley, MA 02482
MLS# 73405935Listed by: Defining Real Estate $1,299,900Active3 beds 2 baths1,913 sq. ft.
$1,299,900Active3 beds 2 baths1,913 sq. ft.9 Stonecleve Rd, Wellesley, MA 02482
MLS# 73405722Listed by: Vesta Real Estate Group, Inc.
