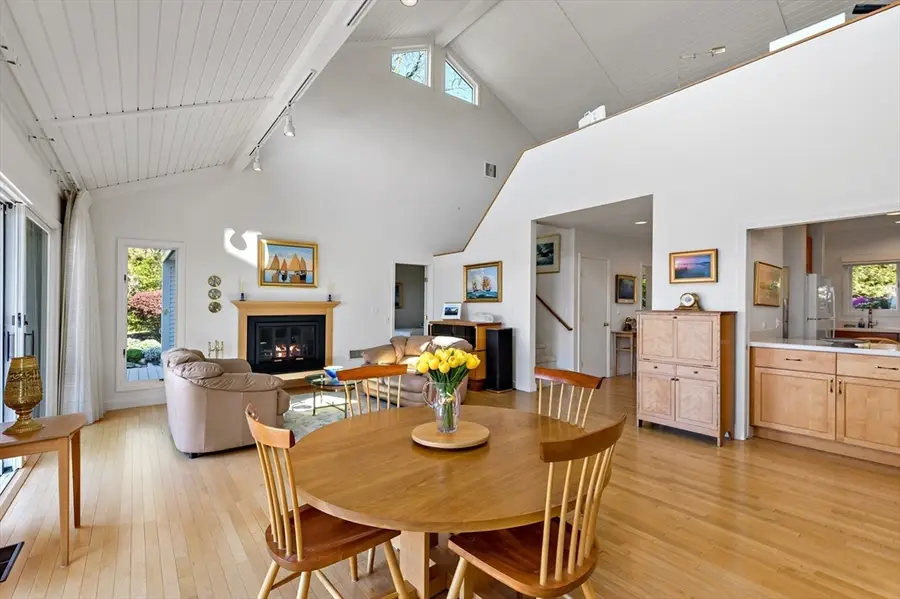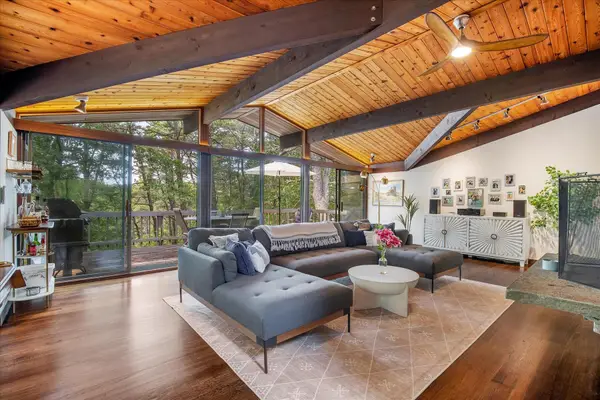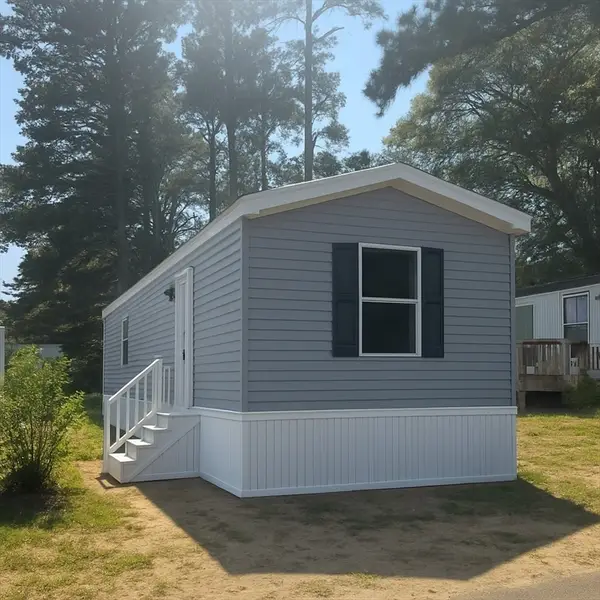15 Hidden Valley Way, Wellfleet, MA 02667
Local realty services provided by:ERA Cape Real Estate



15 Hidden Valley Way,Wellfleet, MA 02667
$2,499,000
- 4 Beds
- 3 Baths
- 2,046 sq. ft.
- Single family
- Active
Listed by:nancy griffin
Office:advisors living - plymouth
MLS#:73392637
Source:MLSPIN
Price summary
- Price:$2,499,000
- Price per sq. ft.:$1,221.41
About this home
Rare Waterfront Gem in Wellfleet, MA — First Time Ever on the Marketability taking Views! Rare waterfront offering in south Wellfleet. Nestled at the end of a quiet cul-de-sac and lovingly maintained by its sole owner, this extraordinary 4-bedroom, 2.5-bath contemporary home offers the ultimate in Cape Cod living. With panoramic views of Cape Cod Bay from every room and private access to the beach via a charming path lined with railroad ties and a rope handrail, this is a once-in-a-generation opportunity. Inside, soaring cathedral ceilings and a wall of windows flood the open-concept living spaces with natural light. The thoughtful layout includes two ensuite bedrooms, a cozy den, and a spacious office loft with —perfect for work-from-home or hosting guests. A wood-burning fireplace adds warmth and character, while upper clerestory windows capture the changing light throughout the day and stunning views!A sprawling deck designed for entertaining, relaxing, and taking in the sun!
Contact an agent
Home facts
- Year built:1976
- Listing Id #:73392637
- Updated:August 14, 2025 at 10:28 AM
Rooms and interior
- Bedrooms:4
- Total bathrooms:3
- Full bathrooms:2
- Half bathrooms:1
- Living area:2,046 sq. ft.
Heating and cooling
- Cooling:Central Air
- Heating:Electric Baseboard
Structure and exterior
- Roof:Asphalt/Composition Shingles
- Year built:1976
- Building area:2,046 sq. ft.
- Lot area:0.47 Acres
Utilities
- Water:Public
- Sewer:Private Sewer
Finances and disclosures
- Price:$2,499,000
- Price per sq. ft.:$1,221.41
New listings near 15 Hidden Valley Way
- New
 $575,000Active1.91 Acres
$575,000Active1.91 Acres30 Harbor View Circle, Wellfleet, MA 02667
MLS# 22503987Listed by: WILLIAM RAVEIS REAL ESTATE & HOME SERVICES - New
 $1,700,000Active4 beds 4 baths2,918 sq. ft.
$1,700,000Active4 beds 4 baths2,918 sq. ft.80 Woodlot Road, Wellfleet, MA 02667
MLS# 22503886Listed by: KINLIN GROVER COMPASS - New
 $665,000Active3 beds 1 baths772 sq. ft.
$665,000Active3 beds 1 baths772 sq. ft.210 Chequessett Neck Road, Wellfleet, MA 02667
MLS# 22503793Listed by: WILLIAM RAVEIS REAL ESTATE & HOME SERVICES  $849,000Pending2 beds 1 baths1,232 sq. ft.
$849,000Pending2 beds 1 baths1,232 sq. ft.16 Holbrook Avenue, Wellfleet, MA 02667
MLS# 22503857Listed by: WILLIAM RAVEIS REAL ESTATE & HOME SERVICES $825,000Active4 beds 2 baths1,120 sq. ft.
$825,000Active4 beds 2 baths1,120 sq. ft.95 Indian Neck Road, Wellfleet, MA 02667
MLS# 22503812Listed by: KINLIN GROVER COMPASS $1,349,900Active4 beds 3 baths2,400 sq. ft.
$1,349,900Active4 beds 3 baths2,400 sq. ft.35 Holbrook Ave, Wellfleet, MA 02667
MLS# 73412989Listed by: eXp Realty $225,000Active2 beds 1 baths625 sq. ft.
$225,000Active2 beds 1 baths625 sq. ft.210 West Rd #A-14, Wellfleet, MA 02667
MLS# 73409794Listed by: Venture Real Estate, Inc. $225,000Pending2 beds 1 baths625 sq. ft.
$225,000Pending2 beds 1 baths625 sq. ft.210 West Rd, Wellfleet, MA 02667
MLS# 22503618Listed by: VENTURE $399,000Active0.74 Acres
$399,000Active0.74 Acres49 Oak Valley Rd, Wellfleet, MA 02667
MLS# 73409303Listed by: Greater Cape Cod Real Estate $499,000Pending2 beds 1 baths1,912 sq. ft.
$499,000Pending2 beds 1 baths1,912 sq. ft.Address Withheld By Seller, Wellfleet, MA 02667
MLS# 22503524Listed by: VIP REAL ESTATE
