79 Topsfield Rd, Wenham, MA 01984
Local realty services provided by:ERA The Castelo Group
79 Topsfield Rd,Wenham, MA 01984
$729,000
- 2 Beds
- 2 Baths
- 1,407 sq. ft.
- Single family
- Active
Listed by: robin o'donnell
Office: keller williams realty evolution
MLS#:73457110
Source:MLSPIN
Price summary
- Price:$729,000
- Price per sq. ft.:$518.12
About this home
Are you looking for easy one floor living? Look no more! This 2 bedroom home has been lovingly maintained with many updates on both the interior and exterior. The property has a new septic system designed for four bedrooms, ready for expansion in any direction. Enjoy the benefits of all seasons inside and out. The den boasts a wood burning insert for those cold days you want to cozy up for reading or relaxing or in fall and summer enjoy the benefits of the expansive quiet backyard with a fire pit and plenty of space gatherings. Many updates include the kitchen, bathrooms, and septic systems. If you like spending time in the outdoors you have conservation land surrounding you as well as the new West Wenham Park and Cedar Pond Wildlife Sanctuary. Whether you're downsizing or looking for that perfect property to expand family space you'll want to come and visit this home. Please schedule all showings through ShowingTime. Fri, 11/28, 1pm-3pm, Sat, 11/29, 10am-3pm & Sun, 11/30, 11-3.
Contact an agent
Home facts
- Year built:1959
- Listing ID #:73457110
- Updated:November 28, 2025 at 11:36 AM
Rooms and interior
- Bedrooms:2
- Total bathrooms:2
- Full bathrooms:1
- Half bathrooms:1
- Living area:1,407 sq. ft.
Heating and cooling
- Cooling:Central Air
- Heating:Baseboard, Fireplace(s), Oil
Structure and exterior
- Roof:Shingle
- Year built:1959
- Building area:1,407 sq. ft.
- Lot area:0.89 Acres
Schools
- High school:Hamilton Wenham High School
- Elementary school:Buker
Utilities
- Water:Public
- Sewer:Private Sewer
Finances and disclosures
- Price:$729,000
- Price per sq. ft.:$518.12
- Tax amount:$10,923 (2025)
New listings near 79 Topsfield Rd
- New
 $779,000Active3 beds 2 baths2,114 sq. ft.
$779,000Active3 beds 2 baths2,114 sq. ft.153 Main St, Wenham, MA 01984
MLS# 73457882Listed by: GLN & Company, LLC - New
 $1,590,000Active3 beds 4 baths3,065 sq. ft.
$1,590,000Active3 beds 4 baths3,065 sq. ft.12 Wallis Dr #12, Wenham, MA 01984
MLS# 73457728Listed by: J. Barrett & Company - Open Sun, 1 to 2:30pmNew
 $959,000Active6 beds 3 baths2,697 sq. ft.
$959,000Active6 beds 3 baths2,697 sq. ft.92 Pleasant Street, Wenham, MA 01984
MLS# 73456762Listed by: J. Barrett & Company - Open Sun, 11:30am to 1pm
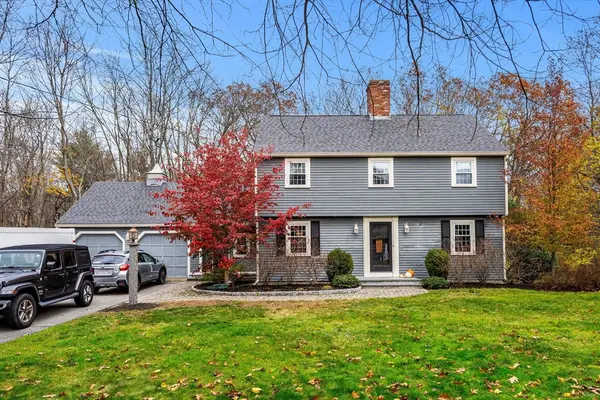 $899,000Active3 beds 2 baths2,126 sq. ft.
$899,000Active3 beds 2 baths2,126 sq. ft.4 Puritan Rd, Wenham, MA 01984
MLS# 73454871Listed by: Churchill Properties - Open Sun, 1 to 2:30pm
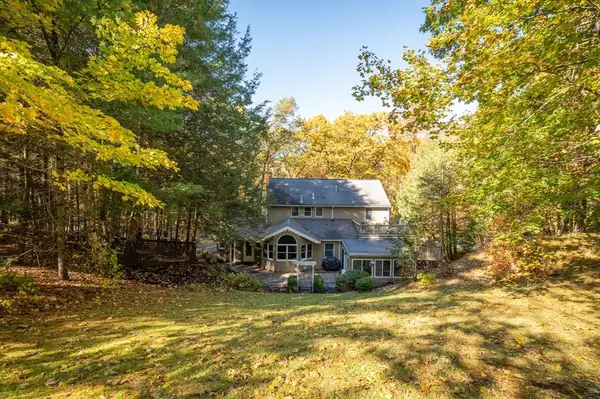 $959,000Active6 beds 3 baths2,697 sq. ft.
$959,000Active6 beds 3 baths2,697 sq. ft.92 Pleasant Street, Wenham, MA 01984
MLS# 73447899Listed by: J. Barrett & Company  $1,195,000Active4 beds 4 baths3,591 sq. ft.
$1,195,000Active4 beds 4 baths3,591 sq. ft.17 Topsfield Rd, Wenham, MA 01984
MLS# 73444666Listed by: Compass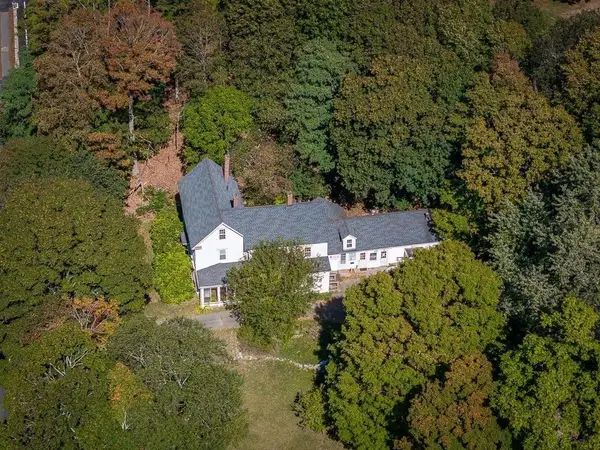 $899,000Active4 beds 2 baths3,158 sq. ft.
$899,000Active4 beds 2 baths3,158 sq. ft.98 Main St, Wenham, MA 01984
MLS# 73440618Listed by: J. Barrett & Company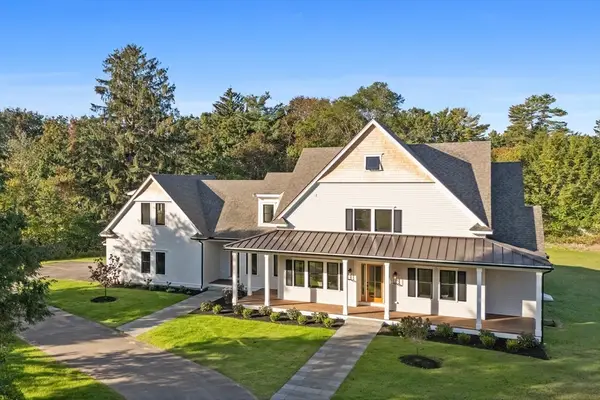 $2,395,000Active4 beds 4 baths4,690 sq. ft.
$2,395,000Active4 beds 4 baths4,690 sq. ft.2 Lily Lane, Wenham, MA 01984
MLS# 73440050Listed by: Douglas Elliman Real Estate - The Sarkis Team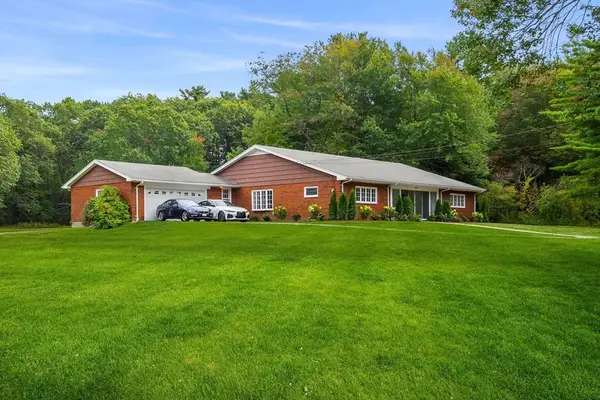 $925,000Active4 beds 3 baths2,770 sq. ft.
$925,000Active4 beds 3 baths2,770 sq. ft.41 Essex St, Wenham, MA 01984
MLS# 73435379Listed by: J. Barrett & Company
