29 Summerwind Lane, West Barnstable, MA 02668
Local realty services provided by:ERA Cape Real Estate
29 Summerwind Lane,West Barnstable, MA 02668
$1,600,000
- 3 Beds
- 4 Baths
- - sq. ft.
- Single family
- Sold
Listed by: dream international
Office: dream homes & estates, inc.
MLS#:22502894
Source:CAPECOD
Sorry, we are unable to map this address
Price summary
- Price:$1,600,000
About this home
Welcome to a place where elegance & tranquility intertwine and get ready to embrace your coastal chapter. Located on one of West Barnstable's most peaceful pockets, tucked on a cul-de-sac on an acre lot ready for a pool overlooking Lake Wequaquet, here you'll enjoy unmatched privacy & deeded rights to the lake, highlighted by seasonal views from multiple areas within the property. Close access to a boat launch, sandy ocean beaches, shopping, golfing & highway. This newly constructed estate embodies the charm most homes lack; front porch, stone walls, oversized patio, three car garage, high ceilings, walk-in pantry, coffered ceilings, shiplap accented walls, wainscoting & red oak hardwood floors throughout are only a few to note. As each space flows into one another, the thoughtful layout & modern finishes perfectly blend two suites, a guest bedroom, den/office, living, dining & family rooms connecting to the kitchen as the heart of the design in an open floor plan crafted for entertainment. Here you'll find beauty in the details & serenity in the surroundings, with expansion possibilities in the walk-out lower level or to create a first-floor bedroom suite. Your haven awaits you!
Contact an agent
Home facts
- Year built:2023
- Listing ID #:22502894
- Added:189 day(s) ago
- Updated:December 19, 2025 at 05:36 PM
Rooms and interior
- Bedrooms:3
- Total bathrooms:4
- Full bathrooms:3
Heating and cooling
- Cooling:Central Air
Structure and exterior
- Roof:Asphalt, Shingle
- Year built:2023
Schools
- Middle school:Barnstable
- Elementary school:Barnstable
Utilities
- Sewer:Septic Tank
Finances and disclosures
- Price:$1,600,000
- Tax amount:$8,177 (2025)
New listings near 29 Summerwind Lane
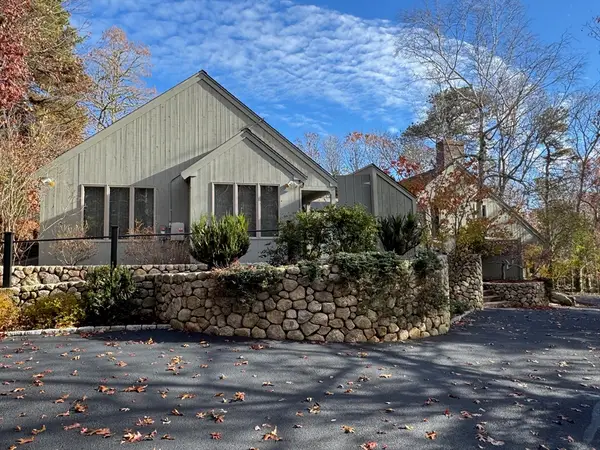 $1,100,000Active4 beds 4 baths3,423 sq. ft.
$1,100,000Active4 beds 4 baths3,423 sq. ft.510 Cedar Street, Barnstable, MA 02668
MLS# 73459025Listed by: William Raveis Harwich Port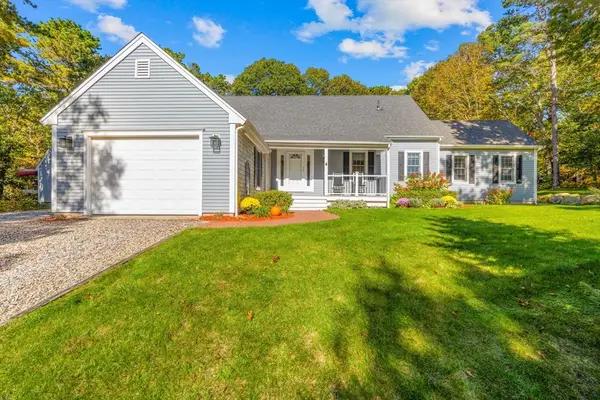 $795,000Active2 beds 2 baths2,196 sq. ft.
$795,000Active2 beds 2 baths2,196 sq. ft.718 Cedar Street, Barnstable, MA 02668
MLS# 73452603Listed by: William Raveis Real Estate & Homes Services- Open Sat, 10 to 11:30am
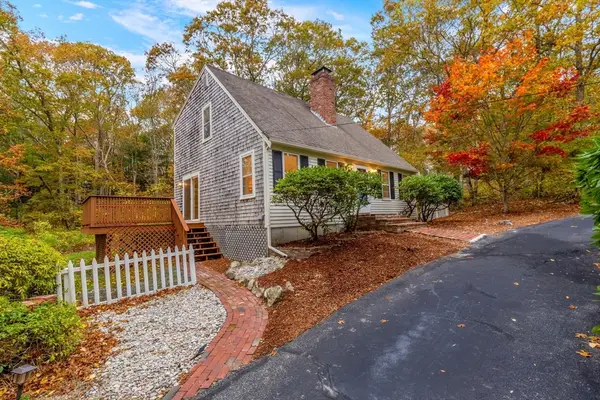 $659,000Active3 beds 2 baths1,373 sq. ft.
$659,000Active3 beds 2 baths1,373 sq. ft.515 Cedar St, Barnstable, MA 02668
MLS# 73450768Listed by: Seaport Village Realty, Inc. 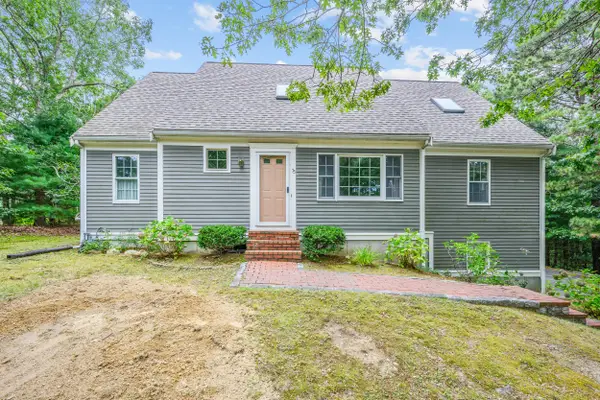 $700,000Active4 beds 3 baths1,866 sq. ft.
$700,000Active4 beds 3 baths1,866 sq. ft.75 Old Toll Road, West Barnstable, MA 02668
MLS# 22504527Listed by: KINLIN GROVER COMPASS- Open Sat, 12 to 2pm
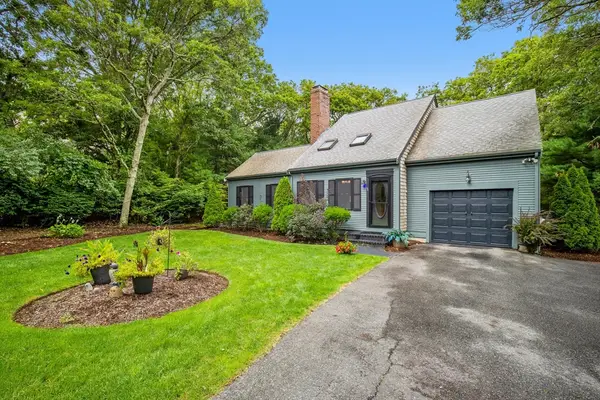 $679,000Active3 beds 2 baths1,446 sq. ft.
$679,000Active3 beds 2 baths1,446 sq. ft.50 Currycomb Cir, Barnstable, MA 02668
MLS# 73427317Listed by: Keller Williams Realty 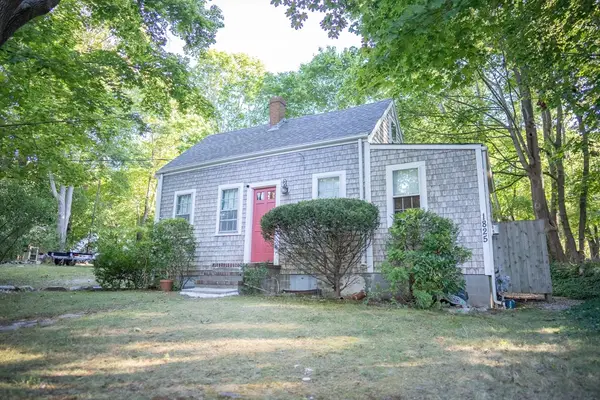 $619,000Active2 beds 1 baths1,002 sq. ft.
$619,000Active2 beds 1 baths1,002 sq. ft.1825 Main St, Barnstable, MA 02668
MLS# 73426034Listed by: William Raveis Real Estate & Homes Services $649,900Active4 beds 2 baths1,367 sq. ft.
$649,900Active4 beds 2 baths1,367 sq. ft.282 Parker Rd, Barnstable, MA 02668
MLS# 73419358Listed by: RE/MAX Vantage $1,199,000Active4 beds 4 baths2,898 sq. ft.
$1,199,000Active4 beds 4 baths2,898 sq. ft.50 Wayside Lane, West Barnstable, MA 02668
MLS# 22503972Listed by: RE/MAX EXECUTIVE REALTY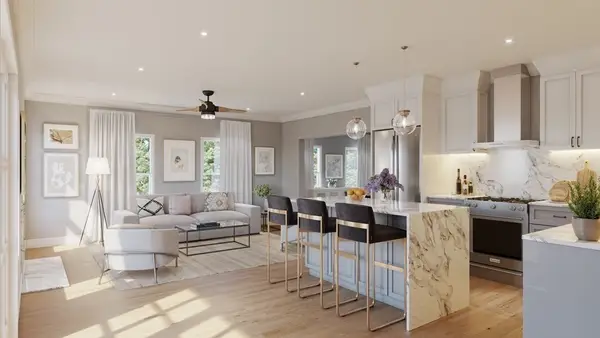 $1,400,000Active4 beds 4 baths2,850 sq. ft.
$1,400,000Active4 beds 4 baths2,850 sq. ft.50 Wayside Ln, Barnstable, MA 02668
MLS# 73155943Listed by: Coldwell Banker Realty - Easton
