58 Williams Path, West Barnstable, MA 02668
Local realty services provided by:ERA Cape Real Estate
58 Williams Path,West Barnstable, MA 02668
$2,795,000
- 5 Beds
- 5 Baths
- 4,804 sq. ft.
- Single family
- Pending
Listed by:lauren t scioletti774-208-3502
Office:sotheby's international realty
MLS#:22501636
Source:CAPECOD
Price summary
- Price:$2,795,000
- Price per sq. ft.:$581.81
About this home
This stunning property at 58 Williams Path in West Barnstable offers breathtaking views of Great Marsh, Sandy Neck and Cape Cod Bay from every level . Step inside to a cathedral foyer with windows framing the views of the ocean as if they were hung works of art. Inside, the living room includes a cozy new gas fireplace, to the left you have large primary ensuite with a new private four-season porch . The kitchen shines with a gorgeous quartz countertops and newly refinished flooring . The partially finished basement is permitted for a legal AUD apartment which is now a spacious living area with a new kitchen, full bath, and flooring, along with walkout French doors to the new pool and pool deck area . For comfort, a new AC and heat pump system were installed on the second floor in January of 2025. The home is equipped with new blinds throughout, enhancing privacy and aesthetics. The professionally landscaped grounds feature a modernized irrigation system, including drip irrigation for plantings. This is the ultimate family compound with over 5000sqft of living space tucked up on the hill to ensure 360 degree views all year round and plenty of room for everyone.
Contact an agent
Home facts
- Year built:1995
- Listing ID #:22501636
- Added:163 day(s) ago
- Updated:September 07, 2025 at 05:40 PM
Rooms and interior
- Bedrooms:5
- Total bathrooms:5
- Full bathrooms:5
- Living area:4,804 sq. ft.
Heating and cooling
- Cooling:Central Air
- Heating:Hot Water
Structure and exterior
- Roof:Asphalt, Pitched
- Year built:1995
- Building area:4,804 sq. ft.
- Lot area:1.24 Acres
Schools
- Middle school:Barnstable
- Elementary school:Barnstable
Utilities
- Water:Well
- Sewer:Septic Tank
Finances and disclosures
- Price:$2,795,000
- Price per sq. ft.:$581.81
- Tax amount:$21,035 (2025)
New listings near 58 Williams Path
- Open Sat, 3 to 5pmNew
 $890,000Active2 beds 1 baths1,496 sq. ft.
$890,000Active2 beds 1 baths1,496 sq. ft.339 Cedar Street, West Barnstable, MA 02668
MLS# 22504635Listed by: KINLIN GROVER COMPASS - New
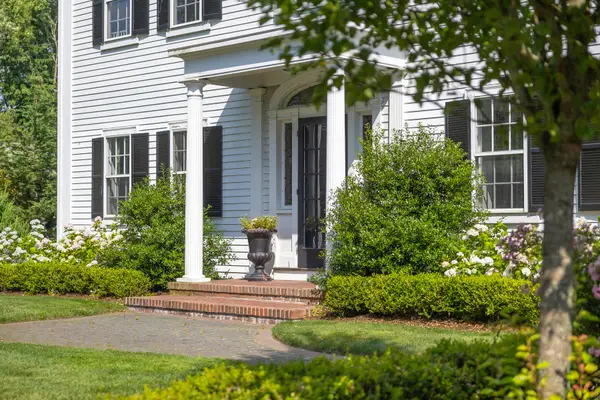 $2,200,000Active4 beds 5 baths3,156 sq. ft.
$2,200,000Active4 beds 5 baths3,156 sq. ft.2400 Meetinghouse Way, West Barnstable, MA 02668
MLS# 22504510Listed by: BAYSIDE REALTY CONSULTANTS - New
 $900,000Active3 beds 2 baths1,776 sq. ft.
$900,000Active3 beds 2 baths1,776 sq. ft.41 Coventry Lane, Barnstable, MA 02668
MLS# 73427827Listed by: ALANTE Real Estate 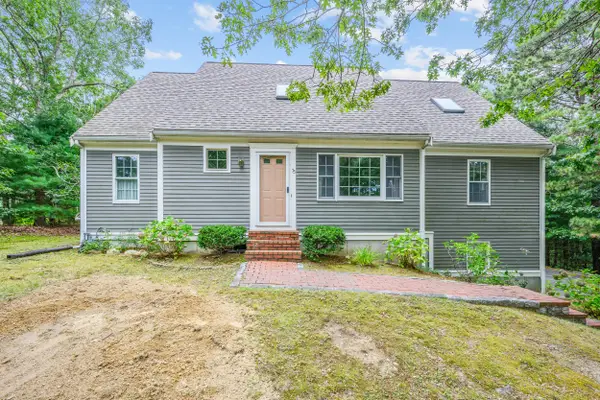 $750,000Active4 beds 3 baths1,866 sq. ft.
$750,000Active4 beds 3 baths1,866 sq. ft.75 Old Toll Road, West Barnstable, MA 02668
MLS# 22504527Listed by: KINLIN GROVER COMPASS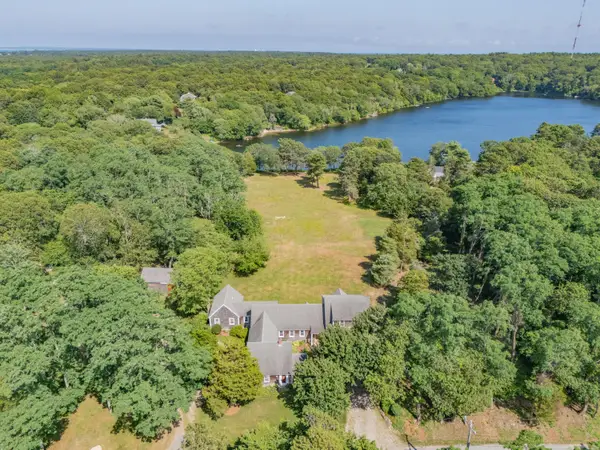 $3,200,000Active5 beds 5 baths4,240 sq. ft.
$3,200,000Active5 beds 5 baths4,240 sq. ft.350 & 360 Plum Street, West Barnstable, MA 02668
MLS# 22504499Listed by: KINLIN GROVER COMPASS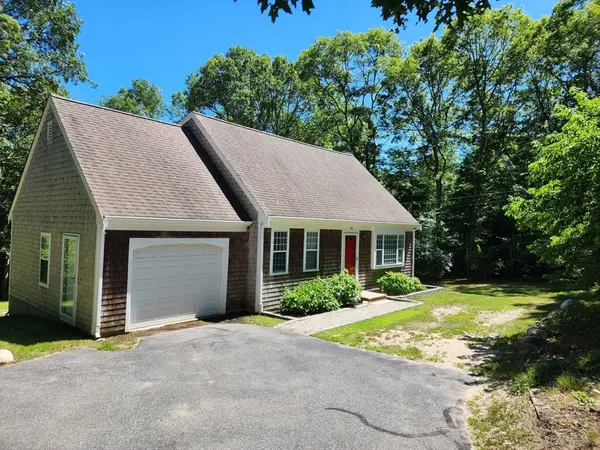 $624,900Active3 beds 2 baths1,267 sq. ft.
$624,900Active3 beds 2 baths1,267 sq. ft.134 Great Hill Dr, Barnstable, MA 02668
MLS# 73427847Listed by: Invest Realty Group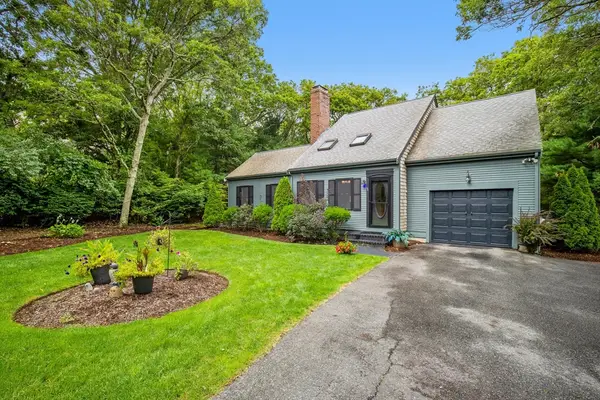 $725,000Active3 beds 2 baths1,446 sq. ft.
$725,000Active3 beds 2 baths1,446 sq. ft.50 Currycomb Cir, Barnstable, MA 02668
MLS# 73427317Listed by: Keller Williams Realty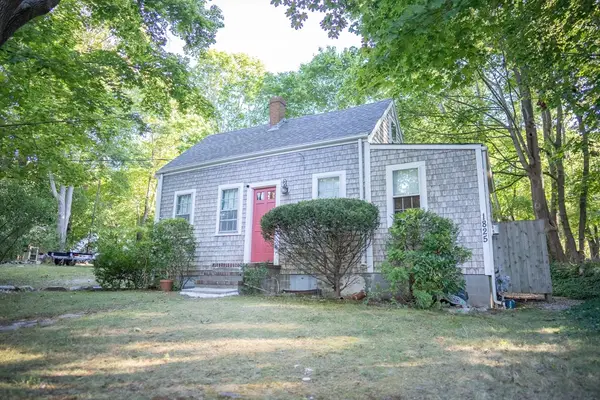 $640,000Active2 beds 1 baths1,002 sq. ft.
$640,000Active2 beds 1 baths1,002 sq. ft.1825 Main St, Barnstable, MA 02668
MLS# 73426034Listed by: William Raveis Real Estate & Homes Services $869,000Pending3 beds 3 baths2,245 sq. ft.
$869,000Pending3 beds 3 baths2,245 sq. ft.56 Allan Road, Centerville, MA 02632
MLS# 22405816Listed by: KINLIN GROVER COMPASS- Open Sat, 12 to 1:30pm
 $699,000Active3 beds 2 baths1,373 sq. ft.
$699,000Active3 beds 2 baths1,373 sq. ft.515 Cedar St, Barnstable, MA 02668
MLS# 73424673Listed by: Seaport Village Realty, Inc.
