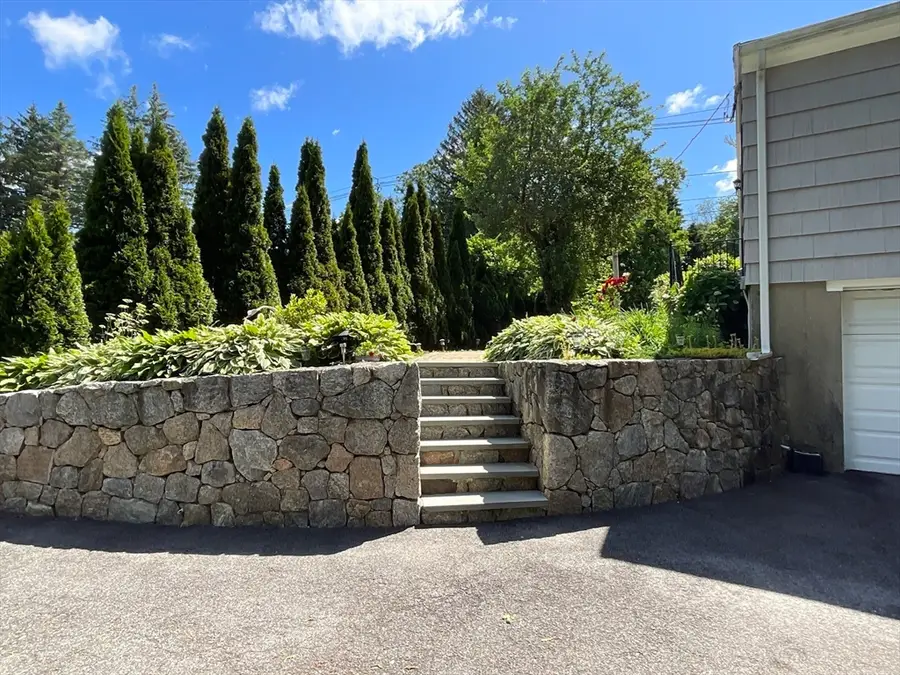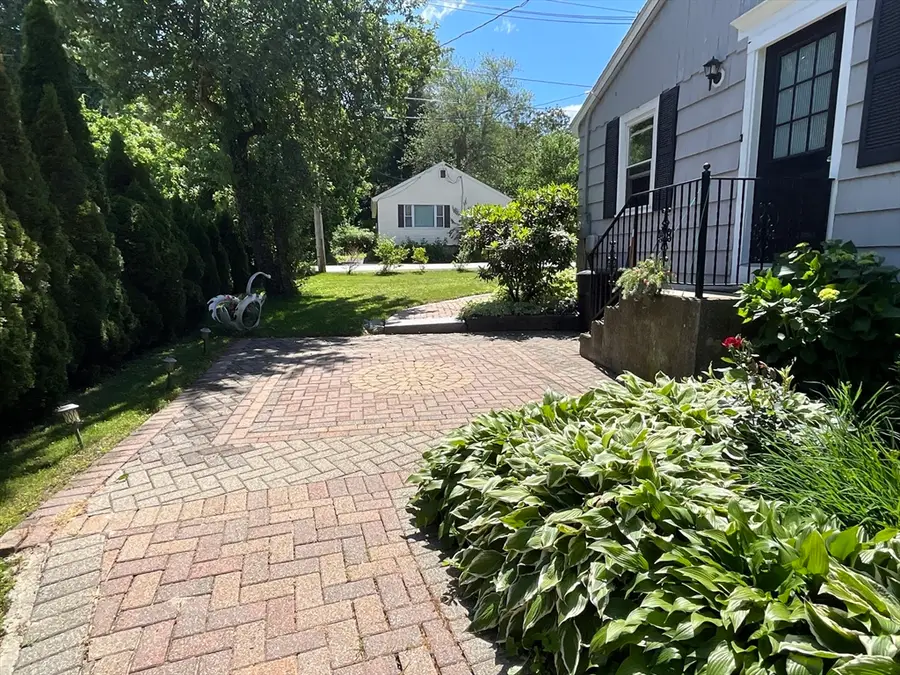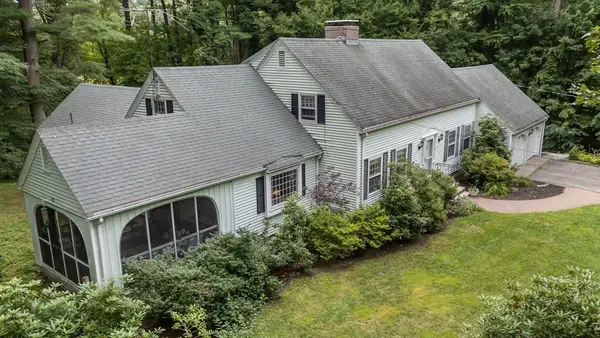412 Worcester St, West Boylston, MA 01583
Local realty services provided by:Cohn & Company ERA Powered



412 Worcester St,West Boylston, MA 01583
$449,900
- 2 Beds
- 2 Baths
- 1,346 sq. ft.
- Single family
- Active
Listed by:carolyn crosby
Office:compass realty group, llc
MLS#:73394530
Source:MLSPIN
Price summary
- Price:$449,900
- Price per sq. ft.:$334.25
About this home
Looking for your first home or ready to simplify and downsize? This well-maintained, move-in ready ranch could be just what you're looking for! Includes 1 car Garage & Central Air. Step inside to find h/w flooring. Tiled floor in baths & LL. The kitchen features granite counters, newer ss appliances, a movable center island & convenient access to the oversized patio. Good sized 2nd BR is being used as a Dining Room. Relax in the cozy fireplaced LR w/ recessed lighting & lots of natural light. Main BR offers generous sized closet. The finished LL adds valuable living space w/ storage and a full bath - tiled shower & Laundry (washer/dryer included). Corner lot w/ mature landscaping & ample parking. Add'l upgrades include - Paved driveway 2018. A/C compressor 2018. Roof 2018. Boiler 2021 (forced air heating/cooling). Oil tank 2023. Updated Electrical 2024. Shed w/ electricity - ideal for a workshop w/ rear storage for lawn equipment. Conveniently located off Rt 190 on a quiet street.
Contact an agent
Home facts
- Year built:1946
- Listing Id #:73394530
- Updated:August 14, 2025 at 10:28 AM
Rooms and interior
- Bedrooms:2
- Total bathrooms:2
- Full bathrooms:2
- Living area:1,346 sq. ft.
Heating and cooling
- Cooling:1 Cooling Zone, Central Air
- Heating:Forced Air, Oil
Structure and exterior
- Roof:Shingle
- Year built:1946
- Building area:1,346 sq. ft.
- Lot area:0.24 Acres
Utilities
- Water:Public
- Sewer:Public Sewer
Finances and disclosures
- Price:$449,900
- Price per sq. ft.:$334.25
- Tax amount:$5,509 (2025)
New listings near 412 Worcester St
- Open Sat, 11am to 12:30pmNew
 $474,900Active3 beds 2 baths1,695 sq. ft.
$474,900Active3 beds 2 baths1,695 sq. ft.31 Bonnie View Dr, West Boylston, MA 01583
MLS# 73417258Listed by: A & E Realty Company, Inc. - New
 $629,900Active3 beds 3 baths3,243 sq. ft.
$629,900Active3 beds 3 baths3,243 sq. ft.16 Lynwood Ln, West Boylston, MA 01583
MLS# 73415164Listed by: A & E Realty Company, Inc. - New
 $449,900Active3 beds 2 baths1,448 sq. ft.
$449,900Active3 beds 2 baths1,448 sq. ft.20 Hawthorne Dr, West Boylston, MA 01583
MLS# 73414848Listed by: Real Broker MA, LLC - New
 $2,700,000Active8 beds 6 baths6,600 sq. ft.
$2,700,000Active8 beds 6 baths6,600 sq. ft.154,156 Prospect, West Boylston, MA 01583
MLS# 73413816Listed by: Coldwell Banker Realty - Wellesley  $549,900Active3 beds 3 baths2,282 sq. ft.
$549,900Active3 beds 3 baths2,282 sq. ft.16 Jasmine Drive #16, West Boylston, MA 01583
MLS# 73410718Listed by: Lamacchia Realty, Inc. $549,900Active3 beds 3 baths2,185 sq. ft.
$549,900Active3 beds 3 baths2,185 sq. ft.136 Sterling St #A3, West Boylston, MA 01583
MLS# 73409009Listed by: LAER Realty Partners $449,900Active2 beds 3 baths1,412 sq. ft.
$449,900Active2 beds 3 baths1,412 sq. ft.152 Worcester Street #8, West Boylston, MA 01583
MLS# 73408947Listed by: RE/MAX Vision $599,900Active4 beds 2 baths2,526 sq. ft.
$599,900Active4 beds 2 baths2,526 sq. ft.363 Prospect St, West Boylston, MA 01583
MLS# 73408851Listed by: RE/MAX Prof Associates $1,300,000Active4 beds 3 baths2,800 sq. ft.
$1,300,000Active4 beds 3 baths2,800 sq. ft.113 Newton St, West Boylston, MA 01583
MLS# 73387773Listed by: Freedom Real Estate
