62 Maple St, West Boylston, MA 01583
Local realty services provided by:ERA Hart Sargis-Breen Real Estate
62 Maple St,West Boylston, MA 01583
$459,900
- 3 Beds
- 2 Baths
- 1,557 sq. ft.
- Single family
- Active
Upcoming open houses
- Sat, Oct 2501:30 pm - 03:00 pm
- Sun, Oct 2612:00 pm - 01:30 pm
Listed by:maria troka
Office:a & e realty company, inc.
MLS#:73446557
Source:MLSPIN
Price summary
- Price:$459,900
- Price per sq. ft.:$295.38
About this home
Home for the holidays! Welcome to 62 Maple St., located on almost an acre of land in the heart of West Boylston. This spacious, craftsman style cape has been maintained with love and pride for over 40 years and is now ready for someone new to call it home. The first floor features a bright and airy eat in kitchen with a half bathroom perfect for entertaining, a formal dining with bonus space for a home office or study, cozy fireplaced living room, and an enclosed sun room perfect for enjoying your morning coffee. Upstairs, you'll find your full bathroom and 3 generous sized bedrooms, all offering walk-in closets!! Beautiful built-ins and quality details throughout the home. Detached garage was once a 2 car but 1 stall was converted to a private, home office - bring your imagination! Walking distance to town center, a few minutes from all of towns amenities & tucked between Rt 140 & Rt 12 making this the ideal location for commuters. There is so much to love here, come see for yourself.
Contact an agent
Home facts
- Year built:1921
- Listing ID #:73446557
- Updated:October 23, 2025 at 10:39 AM
Rooms and interior
- Bedrooms:3
- Total bathrooms:2
- Full bathrooms:1
- Half bathrooms:1
- Living area:1,557 sq. ft.
Heating and cooling
- Cooling:Window Unit(s)
- Heating:Electric, Natural Gas, Steam
Structure and exterior
- Roof:Shingle
- Year built:1921
- Building area:1,557 sq. ft.
- Lot area:0.91 Acres
Schools
- High school:Wbmhs
- Middle school:Wbmhs
- Elementary school:Major Edwards
Utilities
- Water:Public
- Sewer:Public Sewer
Finances and disclosures
- Price:$459,900
- Price per sq. ft.:$295.38
- Tax amount:$5,469 (2025)
New listings near 62 Maple St
- Open Sun, 11am to 1pmNew
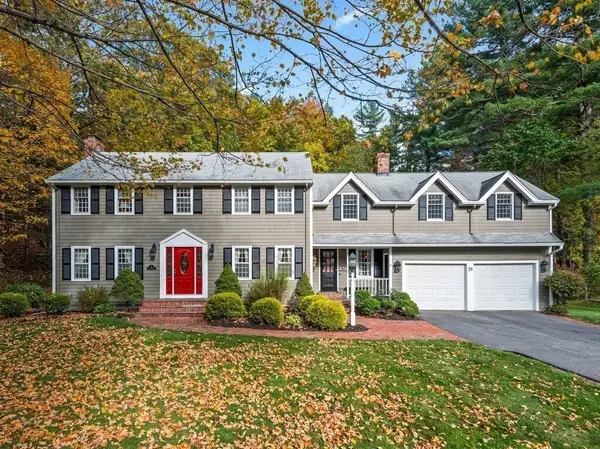 $829,900Active5 beds 3 baths3,241 sq. ft.
$829,900Active5 beds 3 baths3,241 sq. ft.26 Townsend Dr, West Boylston, MA 01583
MLS# 73446393Listed by: RE/MAX Vision - Open Sat, 11am to 12:30pmNew
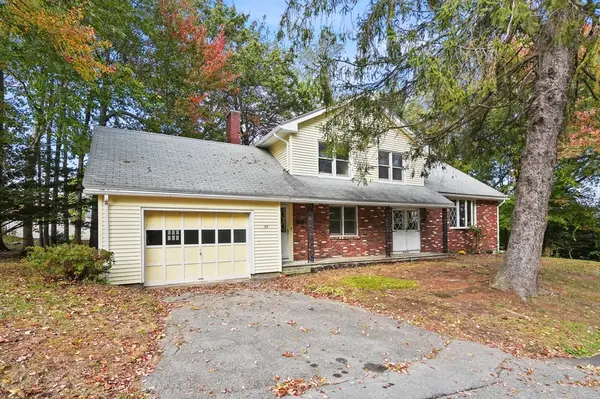 $499,900Active4 beds 2 baths2,085 sq. ft.
$499,900Active4 beds 2 baths2,085 sq. ft.39 Davidson Road, West Boylston, MA 01583
MLS# 73445976Listed by: Lamacchia Realty, Inc. - New
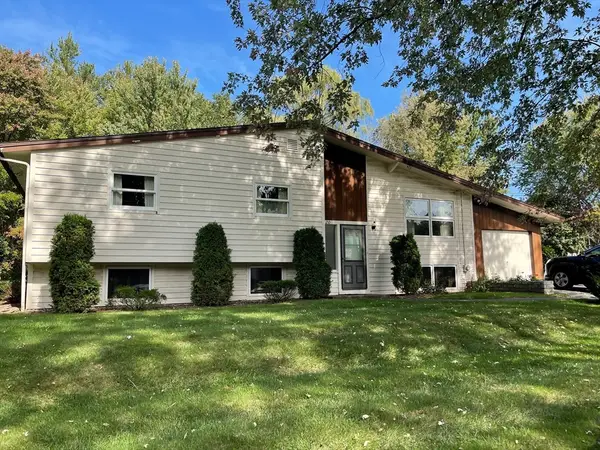 $499,900Active3 beds 1 baths1,706 sq. ft.
$499,900Active3 beds 1 baths1,706 sq. ft.20 Winthrop St, West Boylston, MA 01583
MLS# 73437455Listed by: Susan Meola, Properties 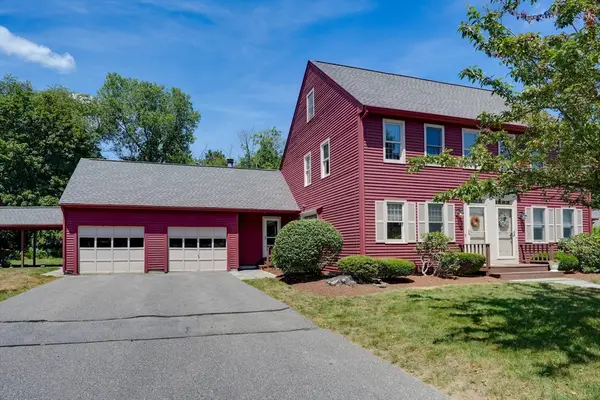 $499,000Active3 beds 3 baths2,185 sq. ft.
$499,000Active3 beds 3 baths2,185 sq. ft.136 Sterling St #A3, West Boylston, MA 01583
MLS# 73441375Listed by: LAER Realty Partners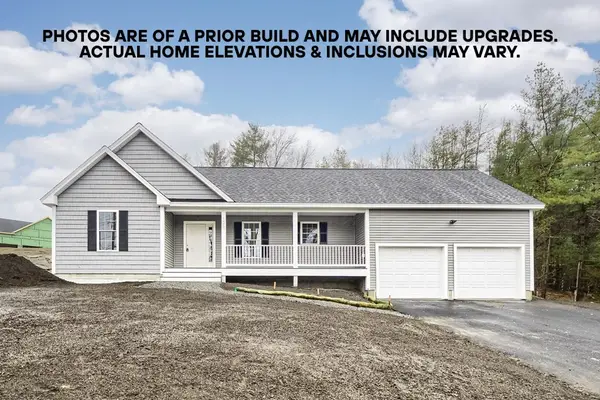 $794,900Active3 beds 2 baths1,820 sq. ft.
$794,900Active3 beds 2 baths1,820 sq. ft.Lot 1 Highland Ave, West Boylston, MA 01583
MLS# 73438691Listed by: A & E Realty Company, Inc.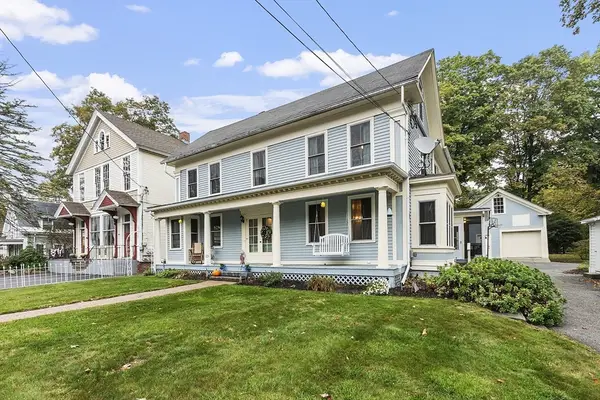 $899,000Active3 beds 3 baths2,801 sq. ft.
$899,000Active3 beds 3 baths2,801 sq. ft.16 N Main St, West Boylston, MA 01583
MLS# 73436108Listed by: OWN IT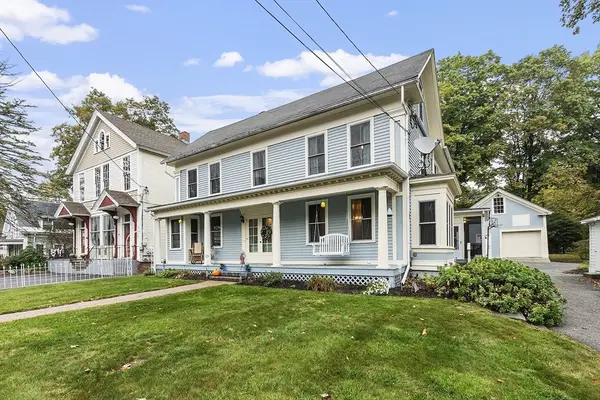 $899,000Active3 beds 3 baths2,801 sq. ft.
$899,000Active3 beds 3 baths2,801 sq. ft.16 N Main St, West Boylston, MA 01583
MLS# 73436098Listed by: OWN IT $450,000Active2 beds 2 baths1,370 sq. ft.
$450,000Active2 beds 2 baths1,370 sq. ft.83 Hillside Village Drive #83, West Boylston, MA 01583
MLS# 73435701Listed by: Lamacchia Realty, Inc. $435,000Active3 beds 2 baths1,448 sq. ft.
$435,000Active3 beds 2 baths1,448 sq. ft.20 Hawthorne Dr, West Boylston, MA 01583
MLS# 73414848Listed by: Keller Williams Pinnacle Central
