Lot 3 Jeffrey Lane, West Bridgewater, MA 02379
Local realty services provided by:ERA Hart Sargis-Breen Real Estate
Lot 3 Jeffrey Lane,West Bridgewater, MA 02379
$1,100,000
- 4 Beds
- 3 Baths
- 3,171 sq. ft.
- Single family
- Active
Listed by: matthew andrade
Office: equity management realty, llc
MLS#:73394493
Source:MLSPIN
Price summary
- Price:$1,100,000
- Price per sq. ft.:$346.89
About this home
Welcome to Crescent View Farms! West Bridgewater's newest premiere subdivision. This new construction colonial offers everything you could want in a new build. The minute you walk through the main door your stuck by the double height foyer with views of the second floor. Moving down the hall you'll find a spacious study, open concept kitchen that flows seamlessly to the dinning and rest of the living area with vaulted ceiling and gas fireplace. Offering tons of options for living layouts and dining configurations. The ceiling height on the first floor is 9ft with tons of natural light and plenty of recessed lighting throughout. Upstairs you'll find your master suite with full bathroom, double walk in closets, vaulted ceiling and tons of natural light. Additionally upstairs boasts 3 more spacious bedrooms, full bath and laundry. If all this isn't enough the full basement offers endless possibilities to finish into additional space. Inquire today to put your custom touch!
Contact an agent
Home facts
- Year built:2025
- Listing ID #:73394493
- Updated:December 17, 2025 at 01:34 PM
Rooms and interior
- Bedrooms:4
- Total bathrooms:3
- Full bathrooms:2
- Half bathrooms:1
- Living area:3,171 sq. ft.
Heating and cooling
- Cooling:2 Cooling Zones, Central Air
- Heating:Forced Air, Propane
Structure and exterior
- Roof:Asphalt/Composition Shingles
- Year built:2025
- Building area:3,171 sq. ft.
- Lot area:3.58 Acres
Schools
- High school:Middle Senior
- Middle school:Howard School
- Elementary school:Rose Mcdonald
Utilities
- Water:Public
- Sewer:Private Sewer, Public Sewer
Finances and disclosures
- Price:$1,100,000
- Price per sq. ft.:$346.89
New listings near Lot 3 Jeffrey Lane
- Open Sat, 10am to 2pm
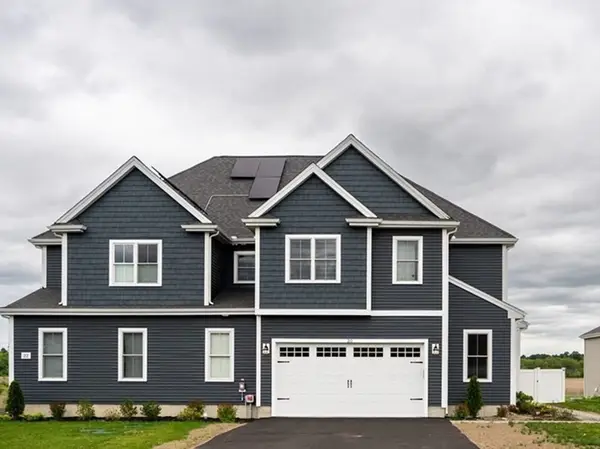 $749,000Active3 beds 3 baths2,623 sq. ft.
$749,000Active3 beds 3 baths2,623 sq. ft.42 Metacomet Road #42, West Bridgewater, MA 02379
MLS# 73460383Listed by: Boston Connect Real Estate 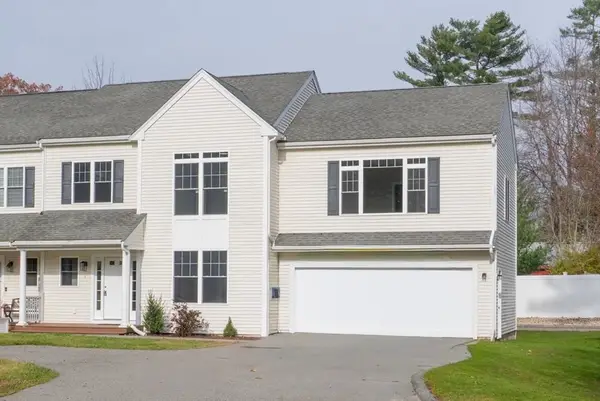 $689,900Active3 beds 3 baths2,947 sq. ft.
$689,900Active3 beds 3 baths2,947 sq. ft.1 Thomas Circle, West Bridgewater, MA 02379
MLS# 73458963Listed by: Robert J. Meisterman $689,900Active3 beds 3 baths2,947 sq. ft.
$689,900Active3 beds 3 baths2,947 sq. ft.1 Thomas Circle #1, West Bridgewater, MA 02379
MLS# 73453850Listed by: Robert J. Meisterman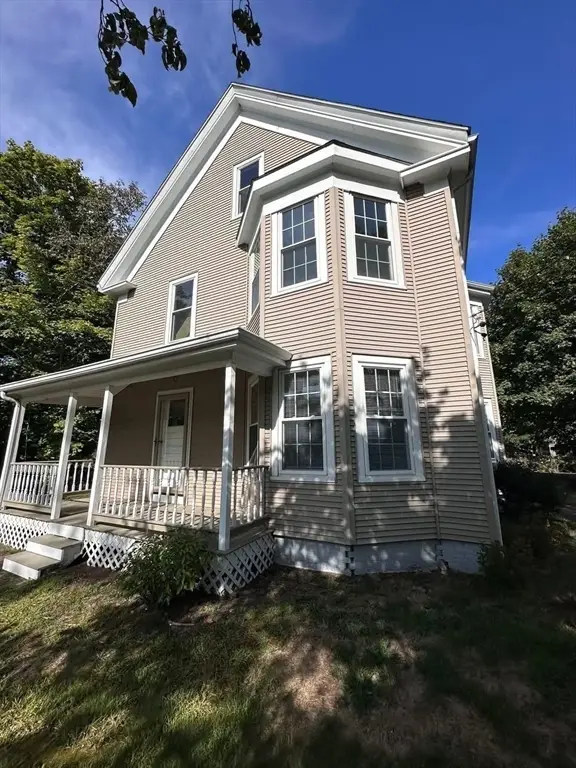 $699,900Active5 beds 2 baths2,900 sq. ft.
$699,900Active5 beds 2 baths2,900 sq. ft.10 Charles, West Bridgewater, MA 02379
MLS# 73452745Listed by: The Delamere Flynn Group, LLC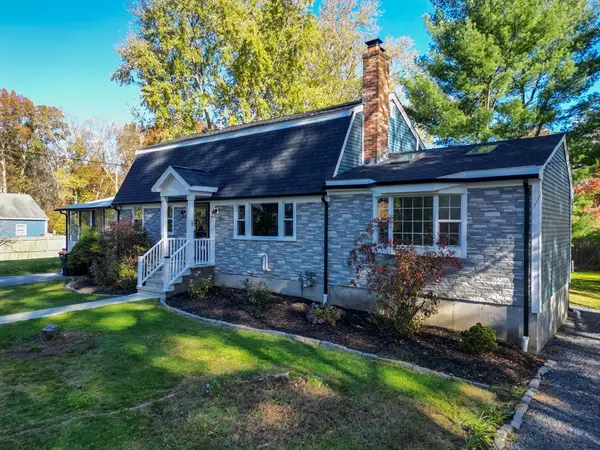 $695,900Active4 beds 2 baths2,416 sq. ft.
$695,900Active4 beds 2 baths2,416 sq. ft.21 Roosevelt Ave, West Bridgewater, MA 02379
MLS# 73450548Listed by: Collier Cacciola Real Estate, LLC $829,900Active3 beds 3 baths2,883 sq. ft.
$829,900Active3 beds 3 baths2,883 sq. ft.122 North Elm Street, West Bridgewater, MA 02379
MLS# 73446784Listed by: Today Real Estate, Inc.- Open Sat, 10am to 2pm
 $870,000Active2 beds 3 baths2,491 sq. ft.
$870,000Active2 beds 3 baths2,491 sq. ft.37 Metacomet Rd #37, West Bridgewater, MA 02379
MLS# 73445635Listed by: Boston Connect Real Estate 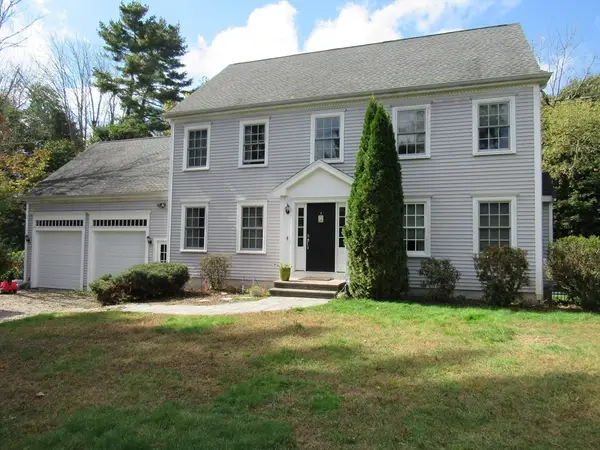 $749,900Active3 beds 3 baths2,366 sq. ft.
$749,900Active3 beds 3 baths2,366 sq. ft.6 Andrea Way, West Bridgewater, MA 02379
MLS# 73436945Listed by: Keller Williams Realty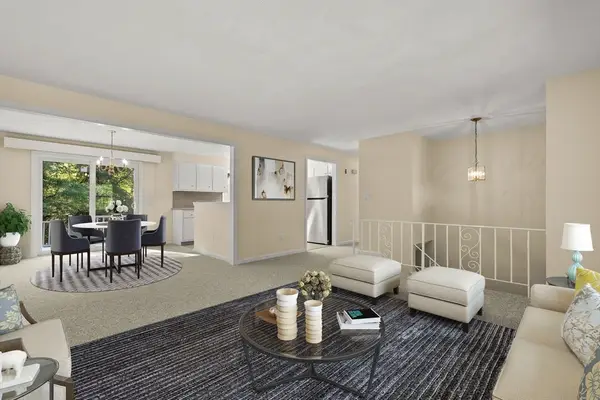 $599,000Active3 beds 2 baths1,736 sq. ft.
$599,000Active3 beds 2 baths1,736 sq. ft.603 East St, West Bridgewater, MA 02379
MLS# 73441699Listed by: RE/MAX Platinum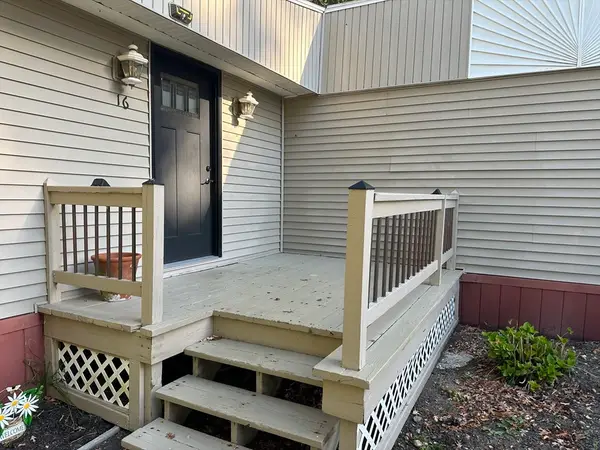 $294,500Active3 beds 2 baths1,500 sq. ft.
$294,500Active3 beds 2 baths1,500 sq. ft.16 Friendship Dr, West Bridgewater, MA 02379
MLS# 73440506Listed by: Coldwell Banker Realty - Easton
