209 Main Street #5, West Dennis, MA 02670
Local realty services provided by:ERA Millennium Real Estate
209 Main Street #5,Dennis, MA 02670
$499,000
- 2 Beds
- 3 Baths
- 964 sq. ft.
- Condominium
- Active
Listed by: lisa brini, lisa brini
Office: lee real estate group
MLS#:73430683
Source:MLSPIN
Price summary
- Price:$499,000
- Price per sq. ft.:$517.63
- Monthly HOA dues:$200
About this home
Cape Cod NEW CONSTRUCTION - Beautiful townhouse style condex. Featuring warm natural tones throughout. Custom kitchen filled w/pretty wood cabinets, solid pearl color counters w/marbling accents & stainless steal appliances. Center island has plenty of room to prep the perfect dinner & space for a couple of chairs to dine-in or entertain. Living area open to kitchen has a slider leading to the private back patio & entrance to the partially finished lower level. Bedrooms on the second floor each accommodate their own private bathrooms & the 1/2 bath on the first floor has washer/dryer. Stairway to the attic area makes it easy for extra storage. Private driveway parking for 2 to 3 cars. Professionally landscaped w/shrubs/flowers that fit perfect Cape Cod appeal & crushed stone walkways lined in cobble stone. Convenient location w/all great Cape Cod amenities nearby. Beaches, Bass River Marina, shops, restaurants, ice cream, golf, bike trails, & access to highways.
Contact an agent
Home facts
- Year built:2025
- Listing ID #:73430683
- Updated:December 17, 2025 at 01:34 PM
Rooms and interior
- Bedrooms:2
- Total bathrooms:3
- Full bathrooms:2
- Half bathrooms:1
- Living area:964 sq. ft.
Heating and cooling
- Cooling:4 Cooling Zones, Ductless, Individual
- Heating:Ductless, Electric, Individual, Wall Furnace
Structure and exterior
- Roof:Shingle
- Year built:2025
- Building area:964 sq. ft.
Schools
- High school:D-Y Regional Hs
- Middle school:D-Y Intermediate Middle
- Elementary school:Ezra Baker
Utilities
- Water:Public
- Sewer:Private Sewer
Finances and disclosures
- Price:$499,000
- Price per sq. ft.:$517.63
New listings near 209 Main Street #5
- Open Sat, 11am to 1pmNew
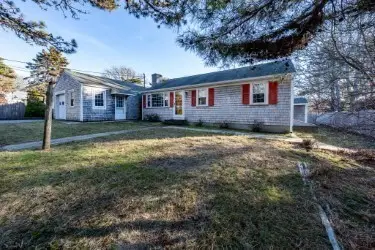 $550,000Active3 beds 1 baths1,260 sq. ft.
$550,000Active3 beds 1 baths1,260 sq. ft.15 Yenom, Dennis, MA 02660
MLS# 73461751Listed by: Today Real Estate, Inc. - Open Sat, 11am to 1pmNew
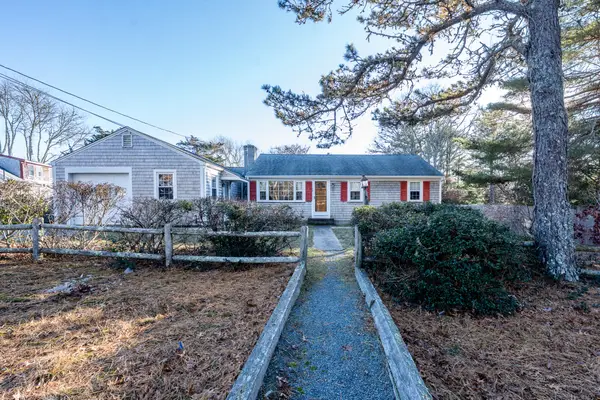 $550,000Active3 beds 1 baths1,260 sq. ft.
$550,000Active3 beds 1 baths1,260 sq. ft.15 Yenom Road, South Dennis, MA 02660
MLS# 22505843Listed by: TODAY REAL ESTATE  $235,000Active1 beds 1 baths540 sq. ft.
$235,000Active1 beds 1 baths540 sq. ft.428 Main Street, West Dennis, MA 02670
MLS# 22505747Listed by: MELANIE CAUCHON REAL ESTATE $599,999Active3 beds 2 baths1,602 sq. ft.
$599,999Active3 beds 2 baths1,602 sq. ft.95 Center, Dennis, MA 02660
MLS# 73453540Listed by: Coldwell Banker Realty - Duxbury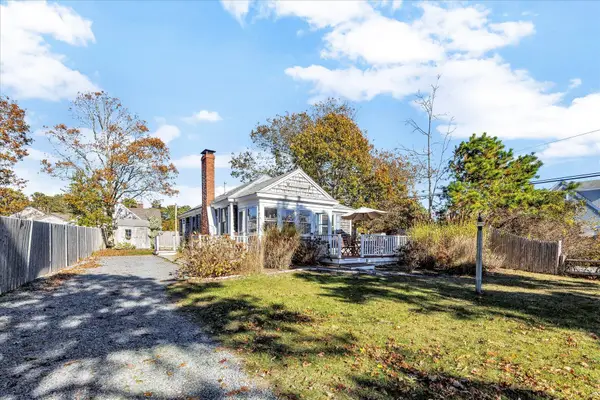 $705,000Pending3 beds 1 baths768 sq. ft.
$705,000Pending3 beds 1 baths768 sq. ft.2 Rita Mary Way, West Dennis, MA 02670
MLS# 22505547Listed by: NEW CAPE REAL ESTATE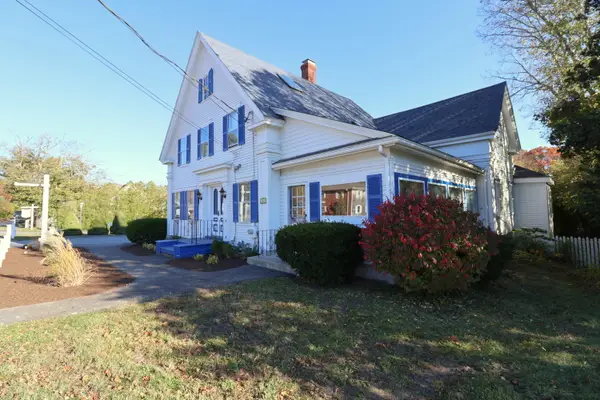 $937,000Active4 beds 4 baths4,440 sq. ft.
$937,000Active4 beds 4 baths4,440 sq. ft.467 Main Street, West Dennis, MA 02670
MLS# 22505525Listed by: STEELE ASSOCIATES R E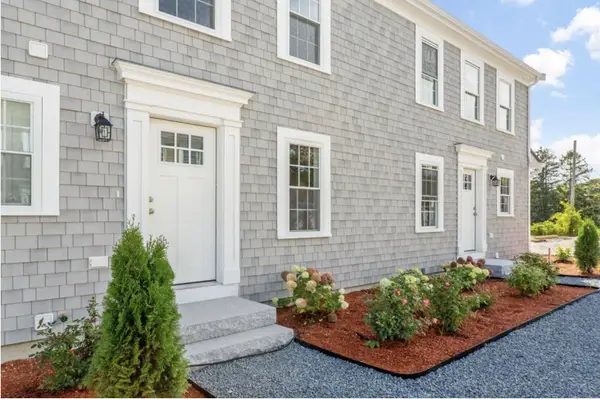 $499,000Active2 beds 3 baths964 sq. ft.
$499,000Active2 beds 3 baths964 sq. ft.209 Main Street, West Dennis, MA 02670
MLS# 22505496Listed by: LEE REAL ESTATE GROUP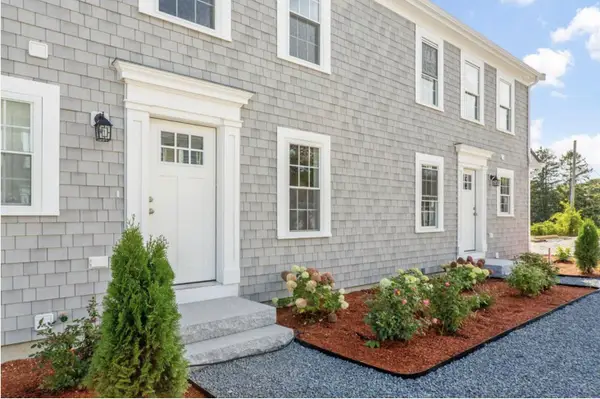 $499,000Active2 beds 3 baths964 sq. ft.
$499,000Active2 beds 3 baths964 sq. ft.209 Main Street, West Dennis, MA 02670
MLS# 22505497Listed by: LEE REAL ESTATE GROUP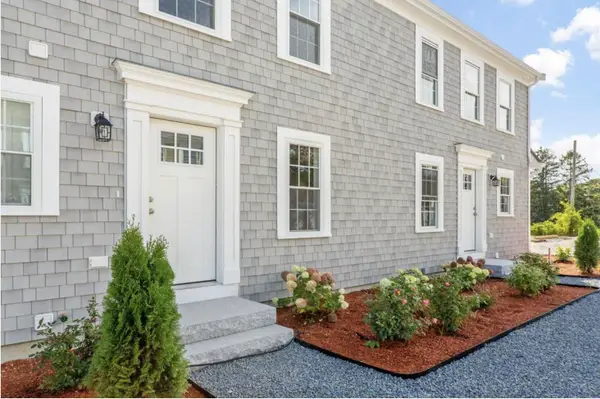 $499,000Active2 beds 3 baths964 sq. ft.
$499,000Active2 beds 3 baths964 sq. ft.209 Main Street, West Dennis, MA 02670
MLS# 22505498Listed by: LEE REAL ESTATE GROUP $499,000Active2 beds 3 baths964 sq. ft.
$499,000Active2 beds 3 baths964 sq. ft.209 Main Street, West Dennis, MA 02670
MLS# 22505500Listed by: LEE REAL ESTATE GROUP
