4 Holly Lane, West Harwich, MA 02671
Local realty services provided by:ERA Cape Real Estate
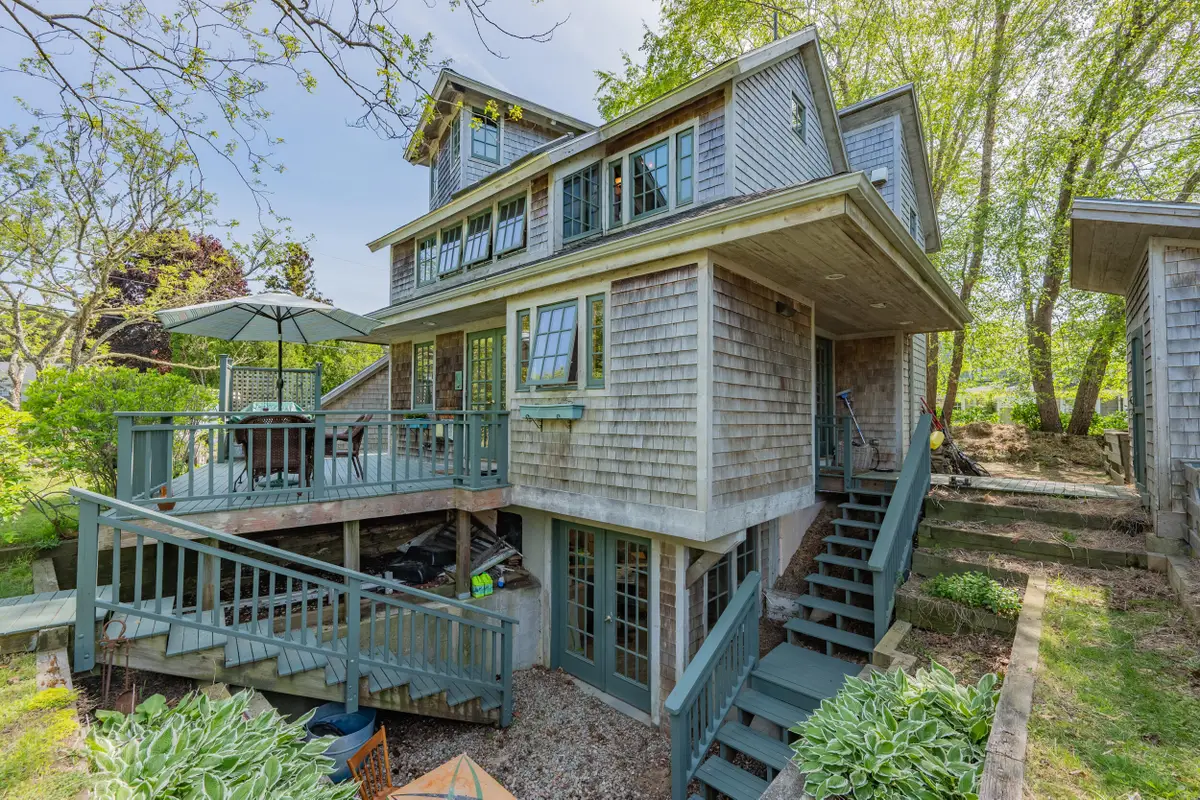
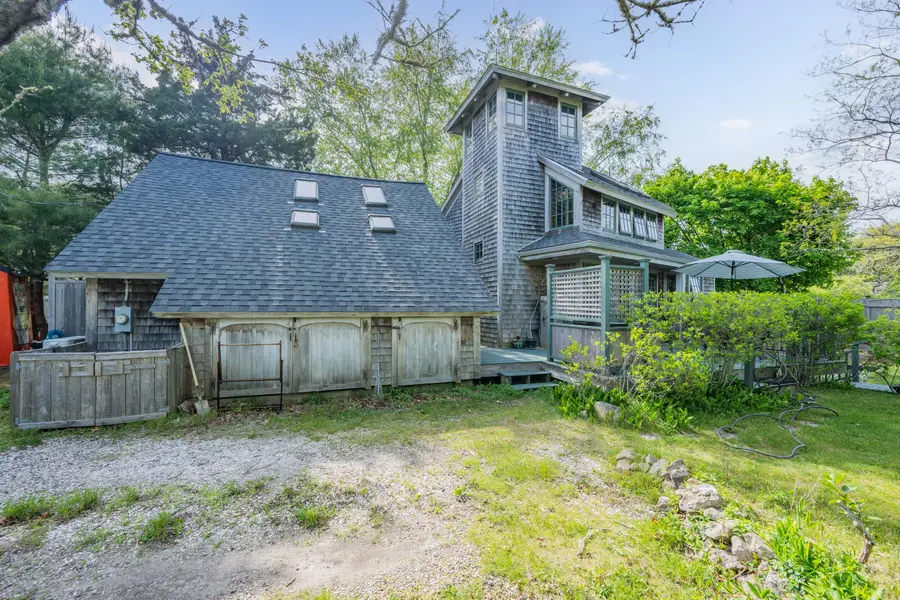

4 Holly Lane,West Harwich, MA 02671
$699,000
- 1 Beds
- 3 Baths
- 1,597 sq. ft.
- Single family
- Pending
Listed by:sandra tanco508-737-5775
Office:kinlin grover compass
MLS#:22502939
Source:CAPECOD
Price summary
- Price:$699,000
- Price per sq. ft.:$437.7
About this home
Discover the unique allure of this post and beam style home, beautifully enhanced by a detached, fully insulated barn. This versatile barn serves as a welcoming guest suite, complete with a bathroom, kitchenette and outdoor shower, perfect for hosting. The main house exudes warmth and comfort with its open-concept living space and kitchen. Ascend to the bedroom, a serene retreat featuring a distinctive, cozy nook accessible by a wooden ladder, ideal for writing or quiet reflection. Envision yourself savoring wine and cheese while watching snowflakes dance outside the windows. The walkout lower level, currently utilized as a workshop, offers vast potential for transformation into additional living space. Both the house and barn offer a serene lifestyle filled with comfort, creativity, and tranquility, situated in a highly desirable locale that provides both privacy and charm. Outside, enjoy mature plantings, a koi pond, and an animal shed currently home to charming sheep, offering the opportunity to embrace a pastoral lifestyle with sheep of your own. Enjoy the convenience of being just a short stroll from local shops and restaurants.
Contact an agent
Home facts
- Year built:1935
- Listing Id #:22502939
- Added:57 day(s) ago
- Updated:August 05, 2025 at 07:09 AM
Rooms and interior
- Bedrooms:1
- Total bathrooms:3
- Full bathrooms:2
- Living area:1,597 sq. ft.
Structure and exterior
- Roof:Asphalt
- Year built:1935
- Building area:1,597 sq. ft.
- Lot area:0.23 Acres
Schools
- Middle school:Monomoy
- Elementary school:Monomoy
Utilities
- Sewer:Septic Tank
Finances and disclosures
- Price:$699,000
- Price per sq. ft.:$437.7
- Tax amount:$3,285 (2025)
New listings near 4 Holly Lane
- Open Sat, 6 to 8pmNew
 $1,095,000Active2 beds 2 baths1,570 sq. ft.
$1,095,000Active2 beds 2 baths1,570 sq. ft.1 Belmont Road, West Harwich, MA 02671
MLS# 22503928Listed by: BERKSHIRE HATHAWAY HOMESERVICES ROBERT PAUL PROPERTIES  $985,000Active2 beds 2 baths1,380 sq. ft.
$985,000Active2 beds 2 baths1,380 sq. ft.1 Belmont Road, West Harwich, MA 02671
MLS# 22503653Listed by: KINLIN GROVER COMPASS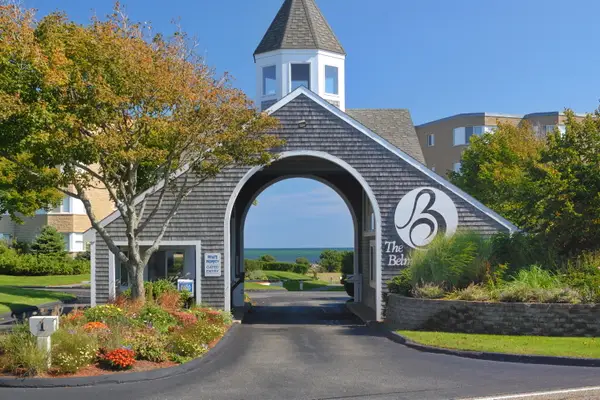 $875,000Active2 beds 2 baths1,570 sq. ft.
$875,000Active2 beds 2 baths1,570 sq. ft.1 Belmont Road, West Harwich, MA 02671
MLS# 22503641Listed by: KINLIN GROVER COMPASS $6,995,000Active5 beds 6 baths5,701 sq. ft.
$6,995,000Active5 beds 6 baths5,701 sq. ft.43 Strandway, West Harwich, MA 02671
MLS# 22503301Listed by: PETERSON REALTY INC. $1,350,000Active3 beds 2 baths2,121 sq. ft.
$1,350,000Active3 beds 2 baths2,121 sq. ft.98 North Road, West Harwich, MA 02671
MLS# 22502712Listed by: GIBSON SOTHEBY'S INTERNATIONAL REALTY Listed by ERA$550,000Pending2 beds 1 baths1,080 sq. ft.
Listed by ERA$550,000Pending2 beds 1 baths1,080 sq. ft.91 Division Street, West Harwich, MA 02671
MLS# 22502679Listed by: ERA CAPE REAL ESTATE, LLC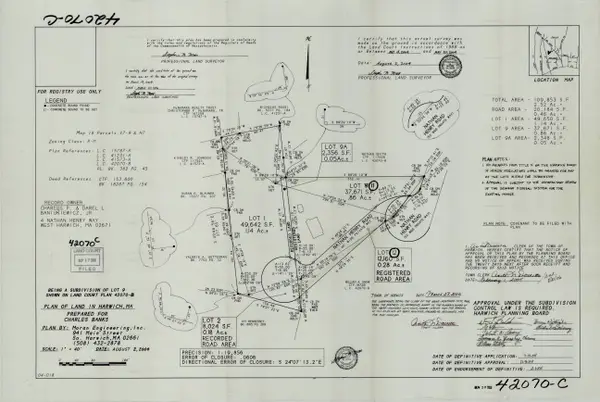 $249,000Pending1.38 Acres
$249,000Pending1.38 Acres0 Division Street, West Harwich, MA 02671
MLS# 22502547Listed by: WILLIAM RAVEIS REAL ESTATE & HOME SERVICES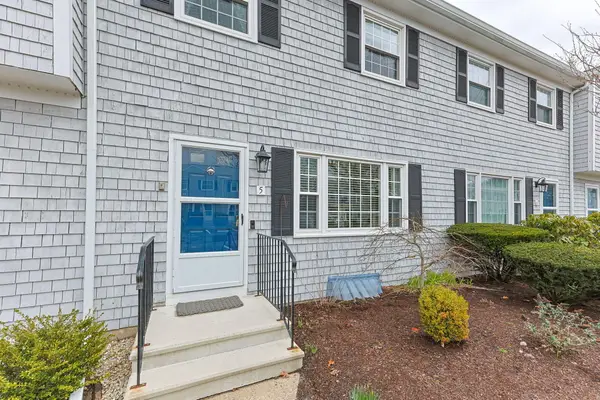 $509,900Active2 beds 2 baths1,664 sq. ft.
$509,900Active2 beds 2 baths1,664 sq. ft.231 Route 28, West Harwich, MA 02671
MLS# 22501157Listed by: KINLIN GROVER COMPASS $899,000Active2 beds 3 baths1,997 sq. ft.
$899,000Active2 beds 3 baths1,997 sq. ft.1 Belmont Road, West Harwich, MA 02671
MLS# 22501056Listed by: KINLIN GROVER COMPASS

