528 Main St #A, West Newbury, MA 01985
Local realty services provided by:ERA Key Realty Services
528 Main St #A,West Newbury, MA 01985
$599,000
- 4 Beds
- 3 Baths
- 1,584 sq. ft.
- Condominium
- Active
Upcoming open houses
- Sun, Sep 2811:00 am - 01:00 pm
Listed by:dave white
Office:ownerentry.com
MLS#:73434478
Source:MLSPIN
Price summary
- Price:$599,000
- Price per sq. ft.:$378.16
About this home
Welcome to the Blueberry. This 4-bedroom, 2.5-bath condo is a perfect blend of old & new. Originally built in 1805 & brought down to the studs in 23 to create a one-of-a-kind duplex. Melts 19th century charm & new amenities w/ ease. A farmer’s porch & swing welcome your entrance as the pine floors warm your arrival & carry you throughout the unit. Natural light pours thru energy-efficient windows into a beautiful new kitchen where a fireplace & hearth gently speak to a time past. Boasts a plethora of addn'l updates incl central air, plumbing, 8-BR septic, indoor/outdoor paint, electrical system, window treatments, bathrooms & appliances. Turnkey & retains tremendous value due to all the new upgrades. There are no condo fees! Simply pay your portion of the master insurance annually. Sitting on over 4 acres w/ a huge backyard, this pet friendly unit is the perfect place for your pooches too. A must see & priced to sell. Don't miss this valuable property in the heart of West Newbury.
Contact an agent
Home facts
- Year built:1805
- Listing ID #:73434478
- Updated:September 27, 2025 at 10:27 AM
Rooms and interior
- Bedrooms:4
- Total bathrooms:3
- Full bathrooms:2
- Half bathrooms:1
- Living area:1,584 sq. ft.
Heating and cooling
- Cooling:Central Air
- Heating:Oil
Structure and exterior
- Year built:1805
- Building area:1,584 sq. ft.
Schools
- High school:Pentucket
- Middle school:Pentucket
- Elementary school:John C Page
Utilities
- Water:Public
- Sewer:Private Sewer
Finances and disclosures
- Price:$599,000
- Price per sq. ft.:$378.16
- Tax amount:$6,258 (2025)
New listings near 528 Main St #A
- Open Sun, 11am to 12:30pmNew
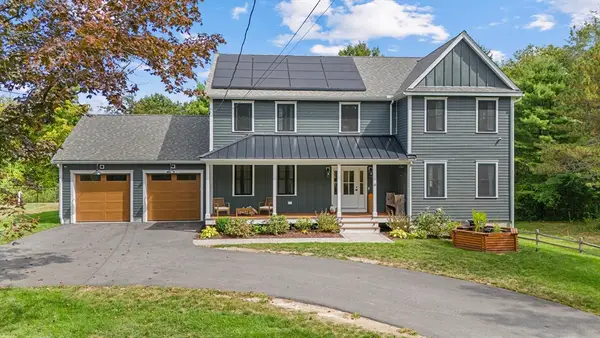 $1,299,000Active3 beds 4 baths3,527 sq. ft.
$1,299,000Active3 beds 4 baths3,527 sq. ft.13 Turkey Hill Rd, West Newbury, MA 01985
MLS# 73433926Listed by: Keller Williams Realty Evolution - Open Sun, 11am to 12:30pm
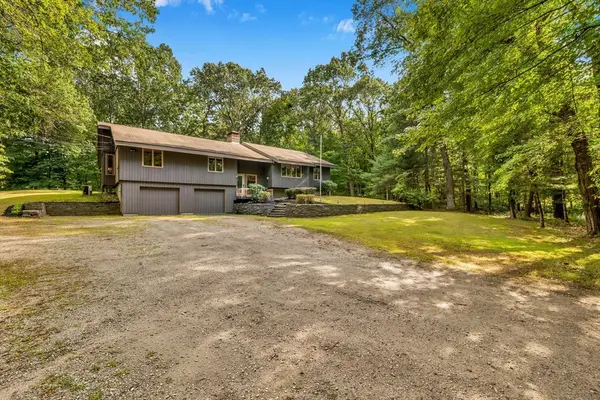 $1,050,000Active4 beds 2 baths3,781 sq. ft.
$1,050,000Active4 beds 2 baths3,781 sq. ft.167 Middle St, West Newbury, MA 01985
MLS# 73429205Listed by: Cameron Prestige - Amesbury 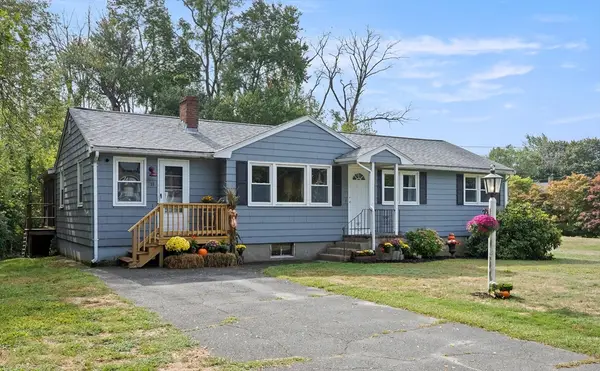 $655,000Active3 beds 1 baths1,332 sq. ft.
$655,000Active3 beds 1 baths1,332 sq. ft.11 Albion Lane, West Newbury, MA 01985
MLS# 73428742Listed by: StartPoint Realty LLC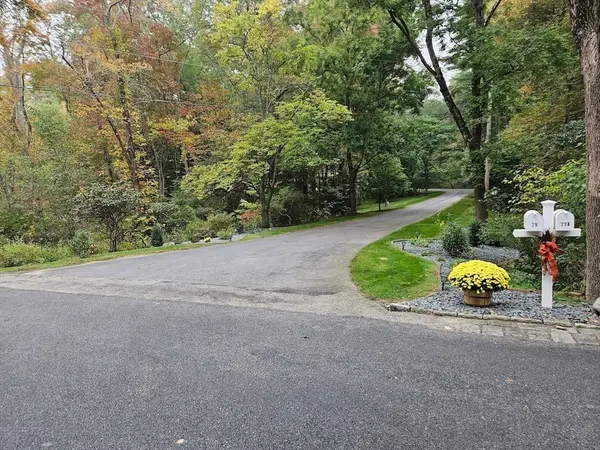 $589,900Active2.37 Acres
$589,900Active2.37 Acres29 Pleasant, West Newbury, MA 01985
MLS# 73427765Listed by: The Aland Realty Group LLC- Open Sun, 11am to 12:30pm
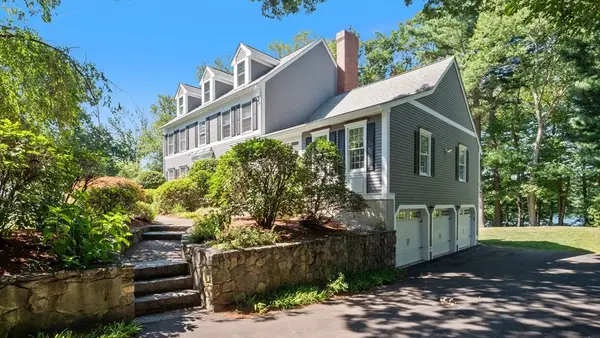 $2,195,000Active4 beds 5 baths4,802 sq. ft.
$2,195,000Active4 beds 5 baths4,802 sq. ft.27 Rivercrest Dr, West Newbury, MA 01985
MLS# 73426559Listed by: RE/MAX Bentley's 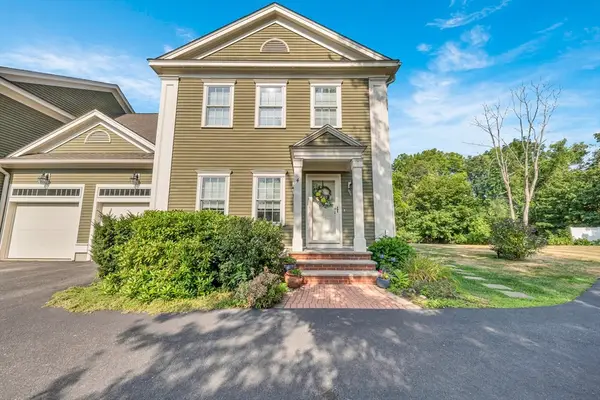 $775,000Active3 beds 3 baths2,338 sq. ft.
$775,000Active3 beds 3 baths2,338 sq. ft.4 Stewart St #4, West Newbury, MA 01985
MLS# 73425533Listed by: Lamacchia Realty, Inc.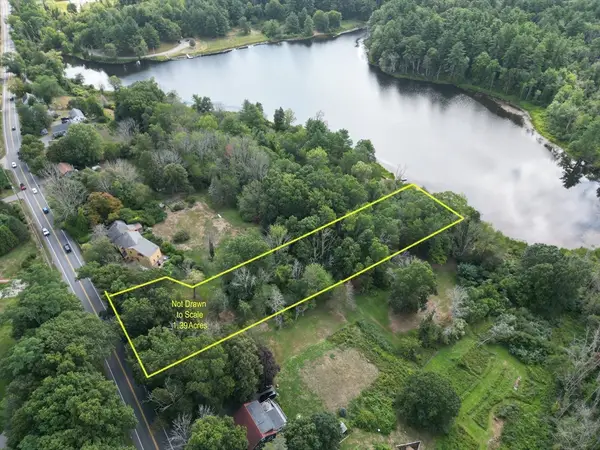 $500,000Active1.39 Acres
$500,000Active1.39 Acres591 Main St, West Newbury, MA 01985
MLS# 73425177Listed by: Keller Williams Realty Evolution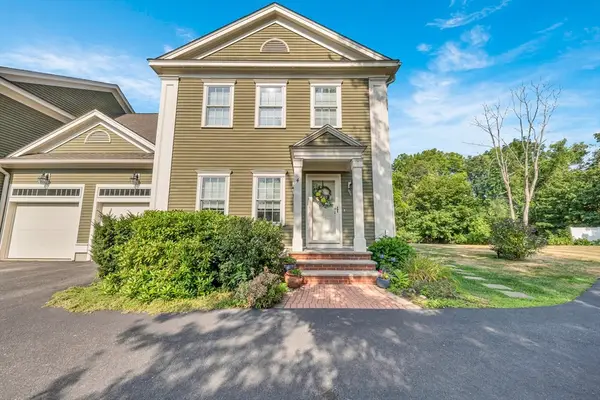 $775,000Active3 beds 3 baths2,338 sq. ft.
$775,000Active3 beds 3 baths2,338 sq. ft.4 Stewart St #4, West Newbury, MA 01985
MLS# 73417619Listed by: Lamacchia Realty, Inc. $649,900Active3 beds 1 baths1,612 sq. ft.
$649,900Active3 beds 1 baths1,612 sq. ft.43 Prospect, West Newbury, MA 01985
MLS# 73425190Listed by: Realty One Group Nest
