51 Crest Dr, West Wareham, MA 02576
Local realty services provided by:Metropolitan Homes
51 Crest Dr,Wareham, MA 02576
$179,900
- 2 Beds
- 2 Baths
- 980 sq. ft.
- Mobile / Manufactured
- Active
Listed by: joseph e. carvalho
Office: victoria realty
MLS#:73436500
Source:MLSPIN
Price summary
- Price:$179,900
- Price per sq. ft.:$183.57
About this home
Nestled at 51 Crest Dr, Wareham, MA, this mobile home offers an inviting opportunity to embrace comfortable living within Plymouth County. Presenting a canvas for personalized enhancements, this property stands ready to welcome its new owner. The heart of this home resides in its living area, encompassing 980 square feet, which provides a flexible space for relaxation and entertainment. Imagine arranging your furnishings to create cozy seating areas, bathed in natural light, and designed for both intimate gatherings and quiet evenings. This space is truly the center stage for creating lasting memories. The property features two bedrooms, each offering a private retreat for rest and rejuvenation. These rooms provide essential space for personal belongings, ensuring a peaceful and organized environment. This residence includes one full bathroom and one half bathroom, providing practical convenience for residents and guests. AGE & INCOME RESTRICTED MOBILE PARK.
Contact an agent
Home facts
- Year built:1985
- Listing ID #:73436500
- Updated:February 14, 2026 at 04:49 PM
Rooms and interior
- Bedrooms:2
- Total bathrooms:2
- Full bathrooms:1
- Half bathrooms:1
- Living area:980 sq. ft.
Heating and cooling
- Heating:Forced Air
Structure and exterior
- Roof:Shingle
- Year built:1985
- Building area:980 sq. ft.
Utilities
- Water:Private
- Sewer:Private Sewer
Finances and disclosures
- Price:$179,900
- Price per sq. ft.:$183.57
New listings near 51 Crest Dr
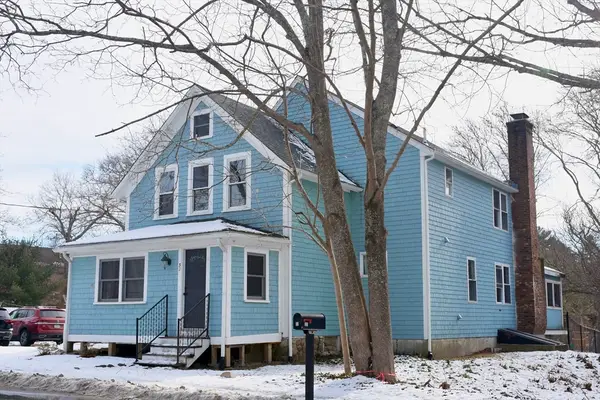 $595,000Active3 beds 2 baths1,983 sq. ft.
$595,000Active3 beds 2 baths1,983 sq. ft.32 Gault Rd., Wareham, MA 02576
MLS# 73471354Listed by: Conway - Lakeville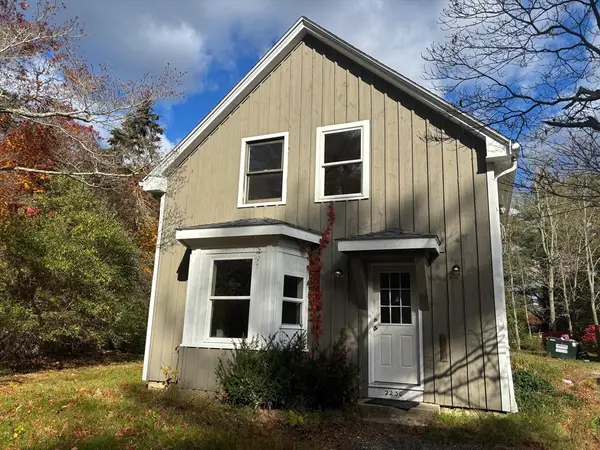 $425,000Active4 beds 1 baths1,389 sq. ft.
$425,000Active4 beds 1 baths1,389 sq. ft.2230 Cranberry Hwy #1, Wareham, MA 02576
MLS# 73459364Listed by: exp Realty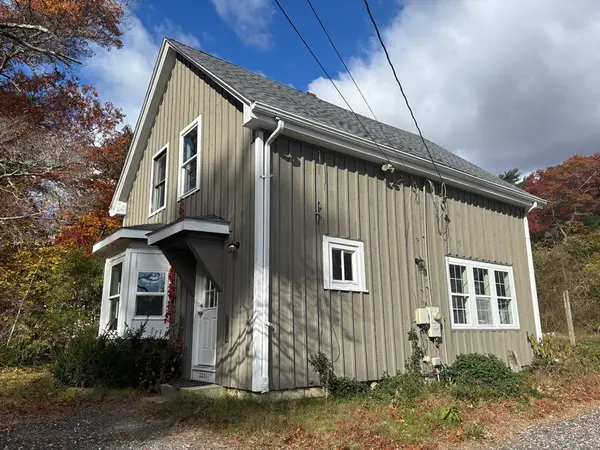 $425,000Active4 beds 1 baths1,389 sq. ft.
$425,000Active4 beds 1 baths1,389 sq. ft.2230 Cranberry Hwy #1, Wareham, MA 02576
MLS# 73455473Listed by: exp Realty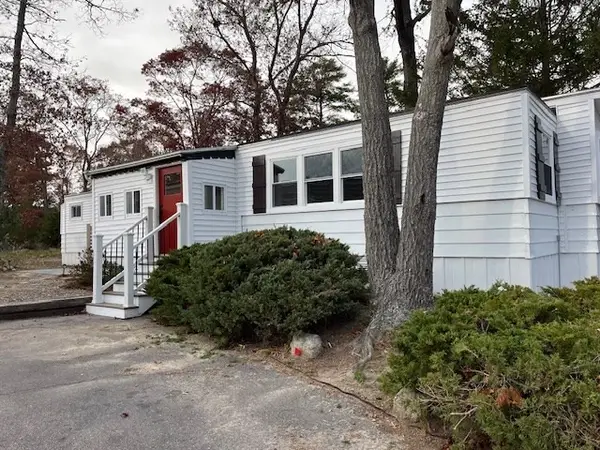 $219,900Active2 beds 1 baths1,030 sq. ft.
$219,900Active2 beds 1 baths1,030 sq. ft.87 Great Hill Drive, Wareham, MA 02571
MLS# 73457138Listed by: Gateway Realty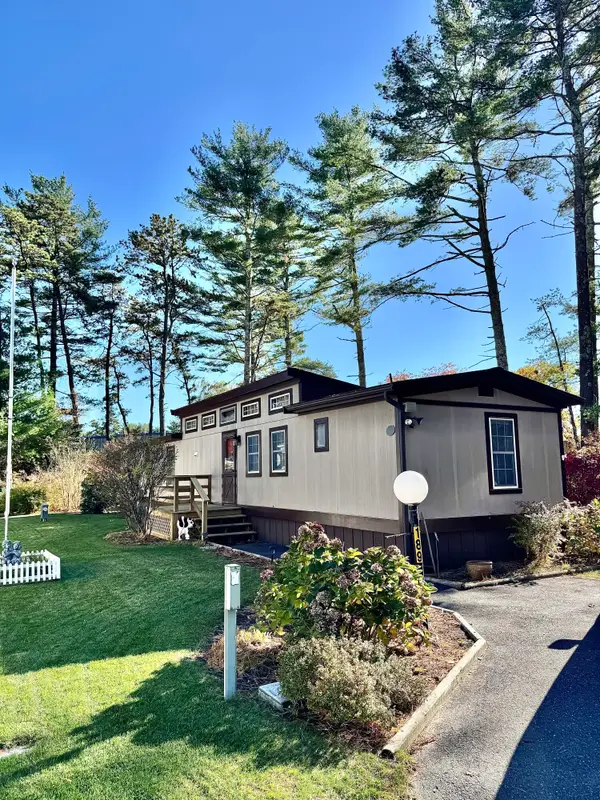 $249,500Active3 beds 2 baths1,120 sq. ft.
$249,500Active3 beds 2 baths1,120 sq. ft.189 Pine View Terrace, West Wareham, MA 02576
MLS# 22505536Listed by: WILLIAM RAVEIS REAL ESTATE & HOME SERVICES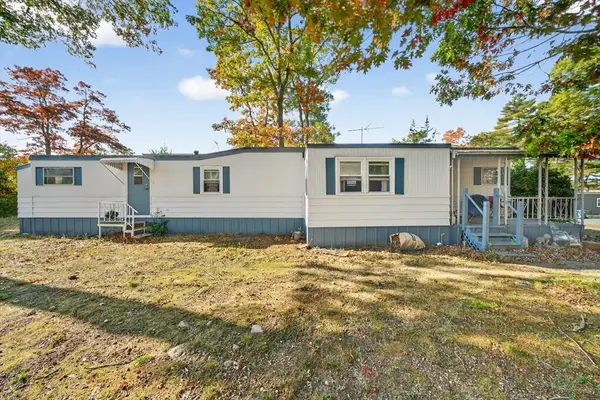 $110,000Active2 beds 2 baths960 sq. ft.
$110,000Active2 beds 2 baths960 sq. ft.59 Timber Lane, Wareham, MA 02576
MLS# 73448416Listed by: Keller Williams South Watuppa- Open Sat, 11am to 1pm
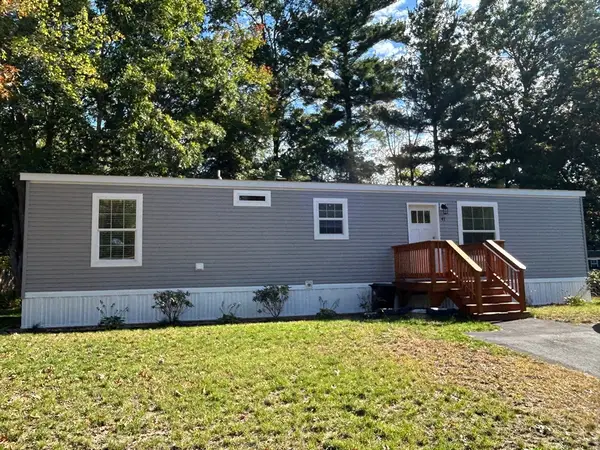 $225,000Active2 beds 1 baths790 sq. ft.
$225,000Active2 beds 1 baths790 sq. ft.41 Longboat Road, Wareham, MA 02576
MLS# 73441343Listed by: HomeSmart Professionals Real Estate 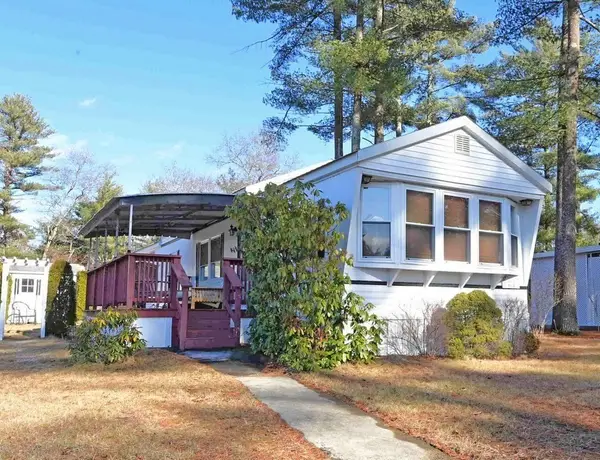 $179,000Active2 beds 1 baths910 sq. ft.
$179,000Active2 beds 1 baths910 sq. ft.103 Castle Drive, Wareham, MA 02576
MLS# 73340624Listed by: Johnson Bayside Real Estate

