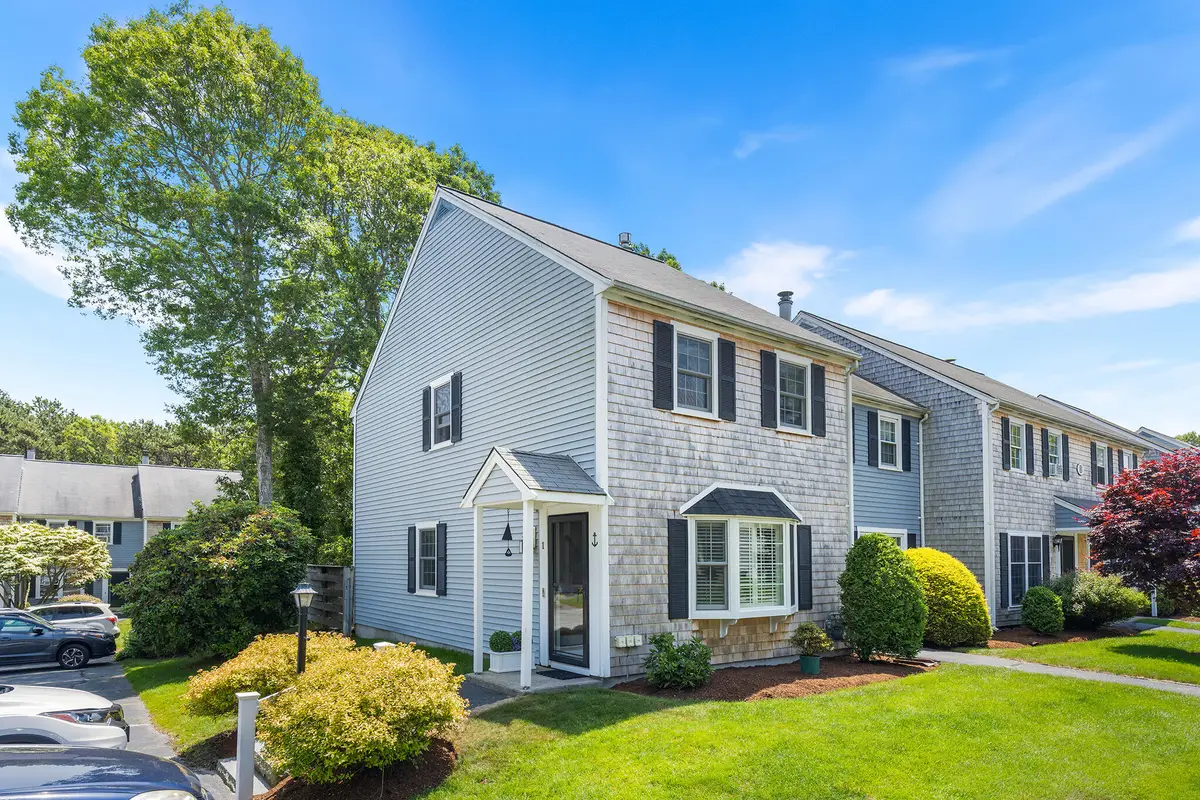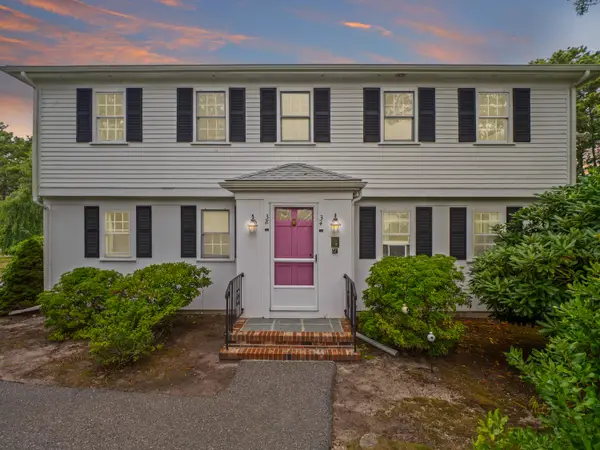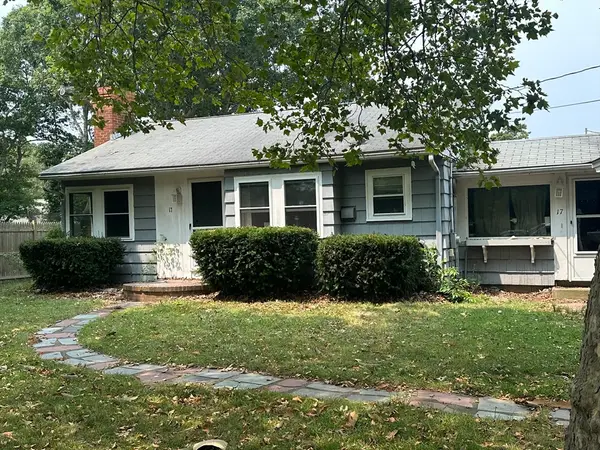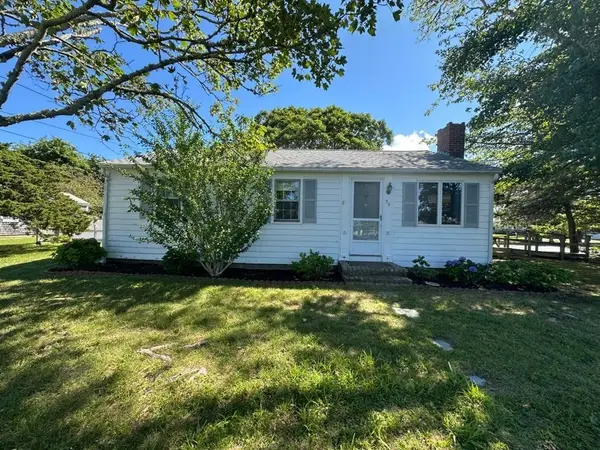441 Buck Island Road, West Yarmouth, MA 02673
Local realty services provided by:ERA Cape Real Estate



441 Buck Island Road,West Yarmouth, MA 02673
$450,000
- 2 Beds
- 2 Baths
- 1,080 sq. ft.
- Condominium
- Pending
Listed by:jill s cohen
Office:redfin corporation
MLS#:22503105
Source:CAPECOD
Price summary
- Price:$450,000
- Price per sq. ft.:$416.67
- Monthly HOA dues:$400
About this home
Highly Sought-After Briarwood 2-Bedroom, 1.5-Bath End Unit Townhouse! This warm & inviting home features a spacious living & dining area with laminate wood flooring throughout, & a cozy gas fireplace--perfect for relaxing or entertaining. The beautifully renovated kitchen in 2019 showcases classic white shaker cabinets, granite countertops, & stainless steel appliances, offering both style & functionality. Upstairs, you'll find two generously sized bedrooms with stunning spa-like full bathroom features a walk-in shower & heat lamps--your personal retreat. Additional upgrades include: updated ceiling fans throughout, seven new windows plus a bay window in 2021, a stackable ventless washer and dryer in 2022, & a fireplace gas insert with blower in 2020. Enjoy your private outdoor patio and garden--an ideal space for gatherings. Located just across the street from Sandy Pond Recreation Area with public tennis courts and swimming, just minutes from popular Sea Gull Beach. Live Cape Cod Dream!
Contact an agent
Home facts
- Year built:1982
- Listing Id #:22503105
- Added:50 day(s) ago
- Updated:August 13, 2025 at 11:37 PM
Rooms and interior
- Bedrooms:2
- Total bathrooms:2
- Full bathrooms:1
- Living area:1,080 sq. ft.
Structure and exterior
- Roof:Asphalt
- Year built:1982
- Building area:1,080 sq. ft.
- Lot area:0.02 Acres
Schools
- Middle school:Dennis-Yarmouth
- Elementary school:Dennis-Yarmouth
Utilities
- Sewer:Private Sewer
Finances and disclosures
- Price:$450,000
- Price per sq. ft.:$416.67
- Tax amount:$2,636 (2025)
New listings near 441 Buck Island Road
- Open Fri, 5 to 7pmNew
 $349,000Active2 beds 2 baths1,000 sq. ft.
$349,000Active2 beds 2 baths1,000 sq. ft.222 Buck Island Rd #3-4, Yarmouth, MA 02673
MLS# 73416633Listed by: LAER Realty Partners - Open Fri, 9 to 11pmNew
 $349,000Active2 beds 2 baths1,000 sq. ft.
$349,000Active2 beds 2 baths1,000 sq. ft.222 Buck Island Road, West Yarmouth, MA 02673
MLS# 22503881Listed by: LAER REALTY PARTNERS - New
 $449,000Active3 beds 2 baths1,544 sq. ft.
$449,000Active3 beds 2 baths1,544 sq. ft.17 Winslow Gray Rd, Yarmouth, MA 02673
MLS# 73416365Listed by: Compass - New
 $430,000Active1.06 Acres
$430,000Active1.06 Acres286 S Sea Ave, Yarmouth, MA 02673
MLS# 73415538Listed by: Today Real Estate, Inc. - New
 $430,000Active1.06 Acres
$430,000Active1.06 Acres286 South Sea Avenue, West Yarmouth, MA 02673
MLS# 22503806Listed by: TODAY REAL ESTATE - Open Sat, 11am to 1pmNew
 $609,000Active3 beds 2 baths1,184 sq. ft.
$609,000Active3 beds 2 baths1,184 sq. ft.5 Stave Path, Yarmouth, MA 02673
MLS# 73413599Listed by: William Raveis Real Estate & Homes Services - Open Sat, 11am to 12:30pm
 Listed by ERA$499,000Active3 beds 1 baths936 sq. ft.
Listed by ERA$499,000Active3 beds 1 baths936 sq. ft.30 Nauset Lane, Yarmouth, MA 02673
MLS# 73409487Listed by: ERA Cape Real Estate, LLC  $530,000Active0.56 Acres
$530,000Active0.56 Acres21 Heritage Drive, Yarmouth, MA 02673
MLS# 73409418Listed by: William Raveis R.E. & Home Services $695,000Active2 beds 3 baths1,000 sq. ft.
$695,000Active2 beds 3 baths1,000 sq. ft.13 Webster Road, West Yarmouth, MA 02673
MLS# 22503586Listed by: WILLIAM RAVEIS REAL ESTATE & HOME SERVICES $2,399,000Active4 beds 4 baths4,128 sq. ft.
$2,399,000Active4 beds 4 baths4,128 sq. ft.10 Mark Way, Yarmouth, MA 02673
MLS# 73407782Listed by: Berkshire Hathaway HomeServices Robert Paul Properties

