481 Buck Island Road, West Yarmouth, MA 02673
Local realty services provided by:ERA Cape Real Estate
481 Buck Island Road,West Yarmouth, MA 02673
$413,000
- 2 Beds
- 3 Baths
- 1,875 sq. ft.
- Condominium
- Active
Listed by: adrienne g siegel
Office: strawberry hill r e
MLS#:22503162
Source:CAPECOD
Price summary
- Price:$413,000
- Price per sq. ft.:$220.27
- Monthly HOA dues:$858
About this home
Ranch style end unit condo. In the newer back section of Buck Island Village away from the main Road. Open floor plan with a wood burning fireplace in living room, cathedral ceiling and a slider to a large sunny deck. Kitchen has been updated and includes all the appliances. Conveniently located washer and dryer on the first level. The primary bedroom easily accommodates a king size bed and has double closets and a slider to the deck. There is a full bathroom with a barrier free w/i shower. The guest bathroom has the washer/dryer and a shower. The guest bedroom is nicely separated from the primary bedroom and offers access to the bathroom. There is a pull down ladder to the attic for storage. Central air conditioning and gas heat. The lower level is finished with a recreation room, home office, half bath and loads of storage and work shop space, plus bulk head. Ready for immediate occupancy. There are 13 condo fees payable annually. NO short term rentals. Cats and a dog permitted under 50 lbs. with board approval. Enjoy the swimming pools, tennis courts, club house and well manicured grounds. Professionally managed.
Contact an agent
Home facts
- Year built:1988
- Listing ID #:22503162
- Added:174 day(s) ago
- Updated:December 17, 2025 at 06:31 PM
Rooms and interior
- Bedrooms:2
- Total bathrooms:3
- Full bathrooms:2
- Living area:1,875 sq. ft.
Heating and cooling
- Cooling:Central Air
Structure and exterior
- Roof:Asphalt, Pitched
- Year built:1988
- Building area:1,875 sq. ft.
Schools
- Middle school:Dennis-Yarmouth
- Elementary school:Dennis-Yarmouth
Utilities
- Sewer:Private Sewer
Finances and disclosures
- Price:$413,000
- Price per sq. ft.:$220.27
- Tax amount:$2,570 (2025)
New listings near 481 Buck Island Road
- Open Sat, 12 to 1:30pmNew
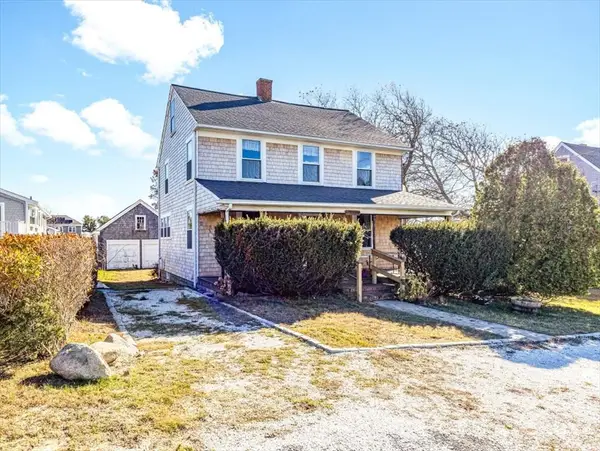 $800,000Active4 beds 2 baths1,404 sq. ft.
$800,000Active4 beds 2 baths1,404 sq. ft.4-6 Columbus Ave, Yarmouth, MA 02673
MLS# 73462341Listed by: RE/MAX Way - New
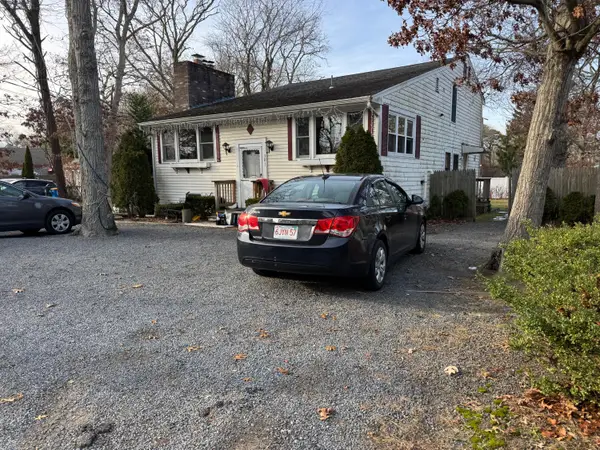 $699,000Active6 beds 2 baths2,580 sq. ft.
$699,000Active6 beds 2 baths2,580 sq. ft.299 Winslow Gray Road, West Yarmouth, MA 02673
MLS# 22505845Listed by: OCEANSIDE REALTY GROUP - New
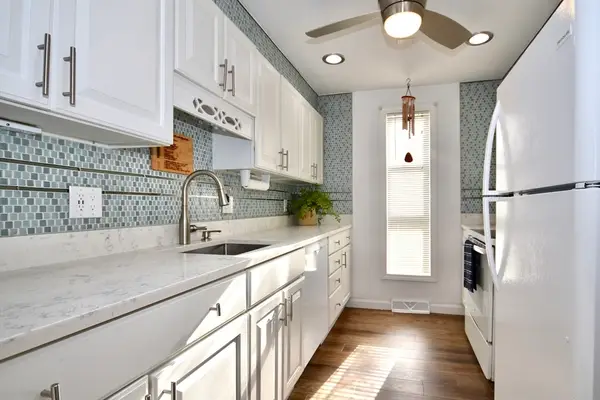 $445,000Active2 beds 4 baths1,246 sq. ft.
$445,000Active2 beds 4 baths1,246 sq. ft.300 Buck Island Rd #5D, Yarmouth, MA 02673
MLS# 73461604Listed by: Jack Conway Cape Cod - Sandwich 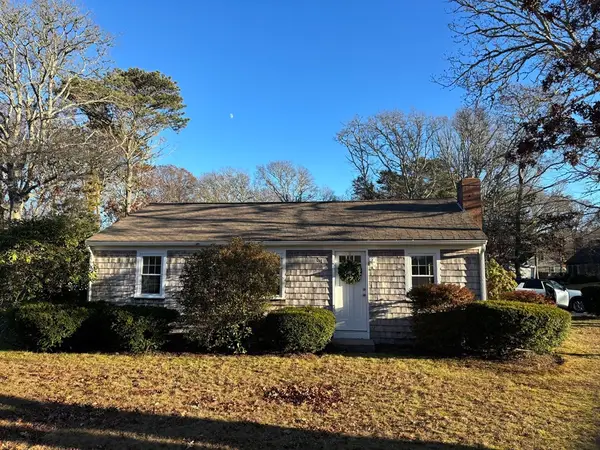 $514,900Active3 beds 1 baths816 sq. ft.
$514,900Active3 beds 1 baths816 sq. ft.54 Boxberry Ln, Yarmouth, MA 02673
MLS# 73458108Listed by: Media Realty Group Inc.- Open Sat, 11am to 1pm
 $1,300,000Active3 beds 3 baths1,497 sq. ft.
$1,300,000Active3 beds 3 baths1,497 sq. ft.6 New Hampshire Avenue, West Yarmouth, MA 02673
MLS# 22505737Listed by: TODAY REAL ESTATE  $445,000Active2 beds 3 baths1,260 sq. ft.
$445,000Active2 beds 3 baths1,260 sq. ft.300 Buck Island Rd #14F, Yarmouth, MA 02673
MLS# 73456893Listed by: By the C Realty- New
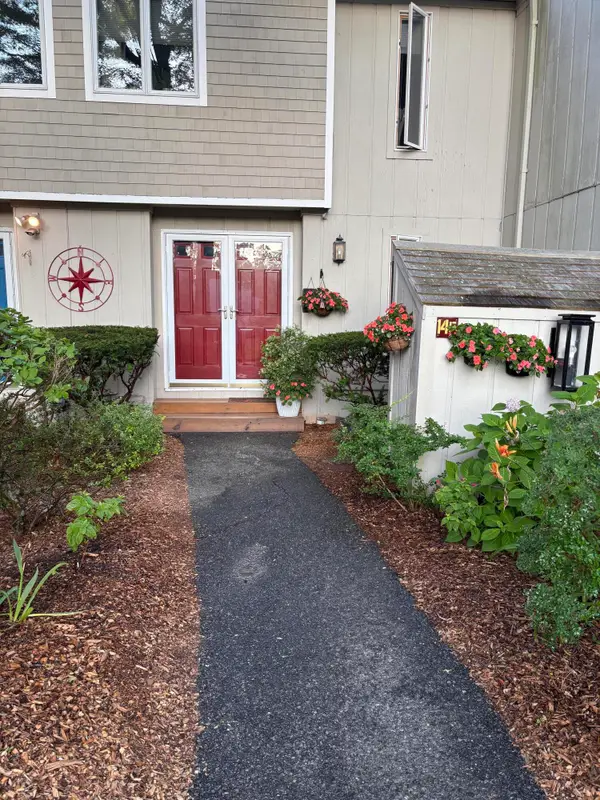 $445,000Active2 beds 3 baths1,246 sq. ft.
$445,000Active2 beds 3 baths1,246 sq. ft.300 Buck Island Road, West Yarmouth, MA 02673
MLS# 22505829Listed by: JACK CONWAY & CO INC  $650,000Pending3 beds 2 baths1,248 sq. ft.
$650,000Pending3 beds 2 baths1,248 sq. ft.607 W Yarmouth Road, West Yarmouth, MA 02673
MLS# 22505677Listed by: COLDWELL BANKER REALTY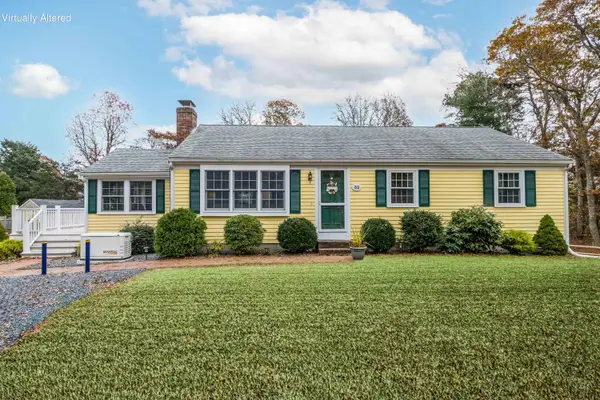 $699,000Pending3 beds 2 baths1,364 sq. ft.
$699,000Pending3 beds 2 baths1,364 sq. ft.32 Schooner Street, West Yarmouth, MA 02673
MLS# 22505622Listed by: WILLIAM RAVEIS REAL ESTATE & HOME SERVICES- Open Sat, 11am to 1pm
 $550,000Active2 beds 1 baths900 sq. ft.
$550,000Active2 beds 1 baths900 sq. ft.15 Mayflower Road, West Yarmouth, MA 02673
MLS# 22505594Listed by: EXP REALTY, LLC
