17 Olde Hickory Path, Westborough, MA 01581
Local realty services provided by:ERA Cape Real Estate
Listed by: michael mathieu, adam boyce
Office: mathieu newton sotheby's international realty
MLS#:73398061
Source:MLSPIN
Price summary
- Price:$2,299,000
- Price per sq. ft.:$323.39
About this home
Wander up the winding walkway, open the atrium door browed with transom windows, and discover a home of classic beauty. From the scrolled detail on the wide staircase to the rich hardwood floor, the two-story foyer bestows a warm welcome. The fireplaced living room offers quiet repose and the trey-ceilinged dining room will accommodate memorable dinners. Transition through the butler’s pantry with its beverage refrigerators and sweeping cabinetry to an impressive kitchen. A study in gray and white, leathered finished Quartzite covers the counters, designer gray tile adorns the backsplash, and a steel hood tents the stovetop. Double ovens, rich cabinetry, a large dining area, and a second staircase complete this incredible space. Then take a step down into the solarium. Its wall of glass overlooks a spectacular multi-tiered patio that includes a pool, hot tub, fireplace, firepit, and outdoor kitchen. Back inside, the hallway off the kitchen boasts built-in cubbies and leads to a side entrance, another powder room (the first being off the foyer), and the three-car garage. And perfect for relaxing is the sunlit family room with vaulted ceiling and fireplace. Tucked between the living room and the family room is an office. The second level houses a master suite, a princess suite, a prince suite, two other bedrooms, and a laundry room. A library or office are options for the third level and the walk-out basement is finished. This brick-front home is truly a classic beauty.
Contact an agent
Home facts
- Year built:2002
- Listing ID #:73398061
- Updated:November 15, 2025 at 11:45 AM
Rooms and interior
- Bedrooms:5
- Total bathrooms:7
- Full bathrooms:4
- Half bathrooms:3
- Living area:7,109 sq. ft.
Heating and cooling
- Cooling:3 Cooling Zones, 3 or More, Central Air, Ductless
- Heating:Central, Forced Air, Natural Gas
Structure and exterior
- Roof:Shingle
- Year built:2002
- Building area:7,109 sq. ft.
- Lot area:1.63 Acres
Schools
- High school:Westboro High
- Middle school:Mill Pd/Gibbons
- Elementary school:Armstrong
Utilities
- Water:Public
- Sewer:Public Sewer
Finances and disclosures
- Price:$2,299,000
- Price per sq. ft.:$323.39
- Tax amount:$33,344 (2025)
New listings near 17 Olde Hickory Path
- New
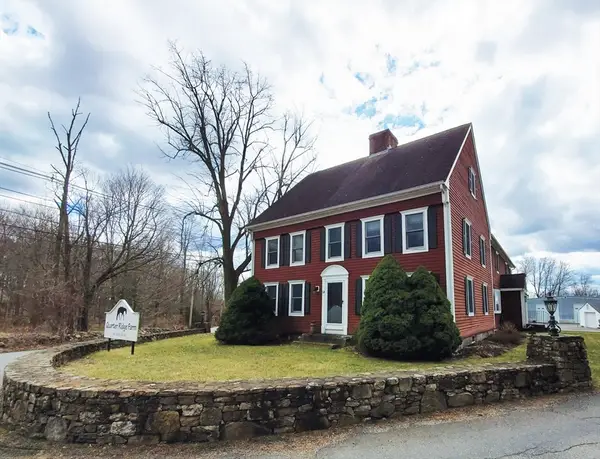 $3,500,000Active6 beds 3 baths4,648 sq. ft.
$3,500,000Active6 beds 3 baths4,648 sq. ft.64 Arch Street, Westborough, MA 01581
MLS# 73455087Listed by: RE/MAX Andrew Realty Services - Open Sun, 1 to 2pmNew
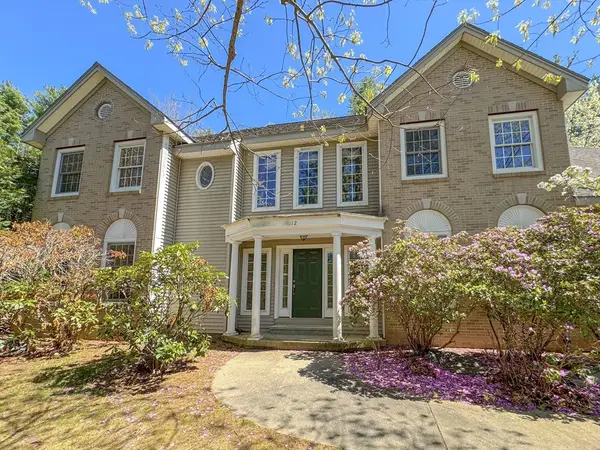 $899,900Active4 beds 4 baths3,451 sq. ft.
$899,900Active4 beds 4 baths3,451 sq. ft.12 Appleseed Dr, Westborough, MA 01581
MLS# 73453549Listed by: Keller Williams South Watuppa - Open Sun, 11am to 1pmNew
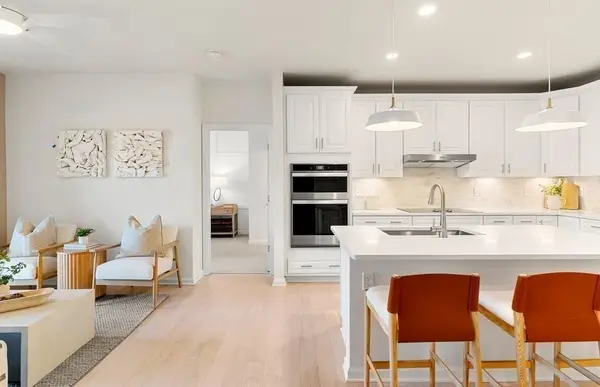 $599,999Active2 beds 2 baths1,375 sq. ft.
$599,999Active2 beds 2 baths1,375 sq. ft.2 Codman Way #411, Westborough, MA 01581
MLS# 73452782Listed by: Pulte Homes of New England - Open Sun, 11am to 1pmNew
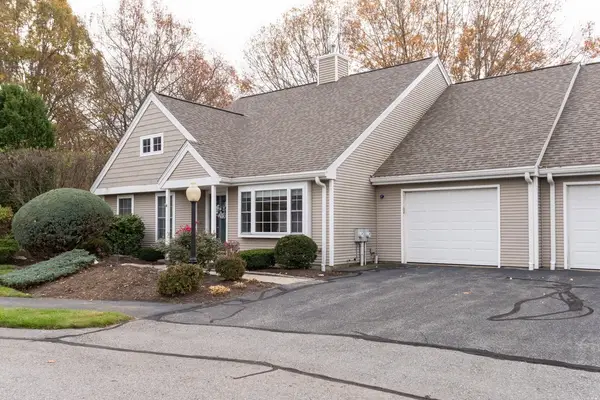 $620,000Active2 beds 2 baths1,874 sq. ft.
$620,000Active2 beds 2 baths1,874 sq. ft.3 Dover Way #3, Westborough, MA 01581
MLS# 73452352Listed by: Mathieu Newton Sotheby's International Realty - New
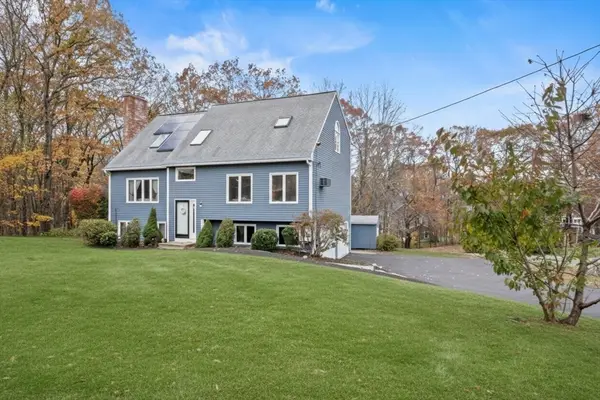 $849,900Active4 beds 3 baths2,087 sq. ft.
$849,900Active4 beds 3 baths2,087 sq. ft.8 Arch Street, Westborough, MA 01581
MLS# 73451609Listed by: Lamacchia Realty, Inc. - New
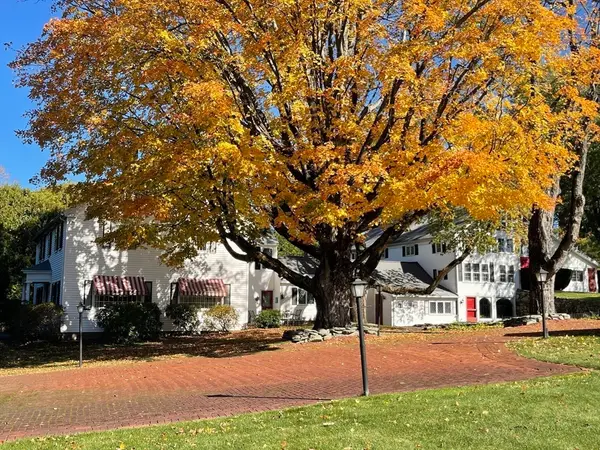 $1,499,900Active6 beds 6 baths7,988 sq. ft.
$1,499,900Active6 beds 6 baths7,988 sq. ft.192 W Main St, Westborough, MA 01581
MLS# 73449582Listed by: Distinctly New England 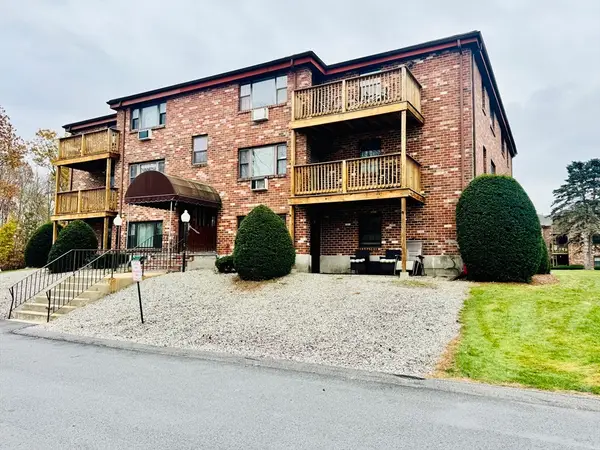 $280,000Active2 beds 1 baths784 sq. ft.
$280,000Active2 beds 1 baths784 sq. ft.14-A Mayberry Dr #10, Westborough, MA 01581
MLS# 73449336Listed by: Castinetti Realty Group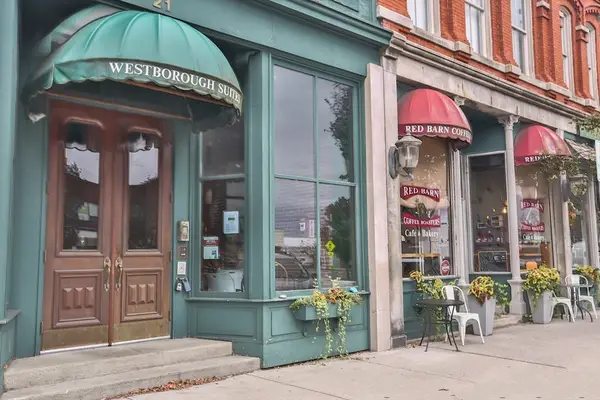 $279,900Active1 beds 1 baths602 sq. ft.
$279,900Active1 beds 1 baths602 sq. ft.21 South St #31, Westborough, MA 01581
MLS# 73449291Listed by: RE/MAX Executive Realty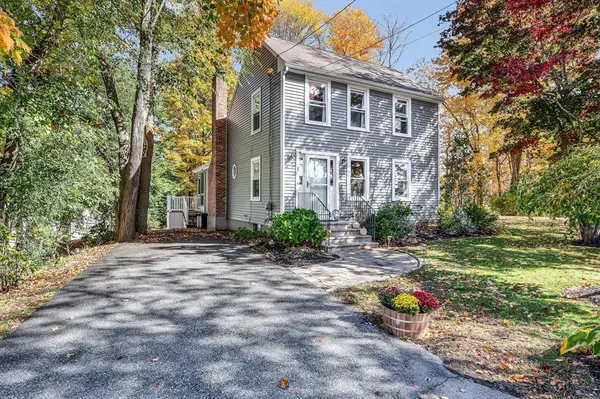 $614,900Active3 beds 2 baths1,551 sq. ft.
$614,900Active3 beds 2 baths1,551 sq. ft.5 Chauncy Cir, Westborough, MA 01581
MLS# 73448169Listed by: LAER Realty Partners- Open Sun, 11am to 1pm
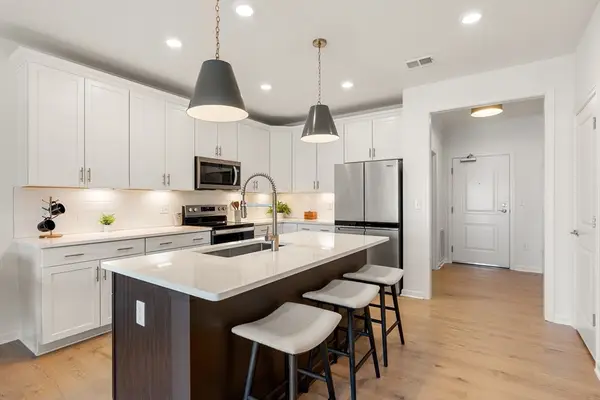 $424,999Active1 beds 1 baths972 sq. ft.
$424,999Active1 beds 1 baths972 sq. ft.2 Codman Way #402, Westborough, MA 01581
MLS# 73448601Listed by: Pulte Homes of New England
