9 Shaker Way #9, Westborough, MA 01581
Local realty services provided by:Cohn & Company ERA Powered
9 Shaker Way #9,Westborough, MA 01581
$700,000
- 2 Beds
- 2 Baths
- 2,090 sq. ft.
- Condominium
- Active
Upcoming open houses
- Sun, Dec 0711:00 am - 12:30 pm
Listed by: gerald simone
Office: mathieu newton sotheby's international realty
MLS#:73429776
Source:MLSPIN
Price summary
- Price:$700,000
- Price per sq. ft.:$334.93
- Monthly HOA dues:$743
About this home
This pristine one-level living townhome with a two-car attached garage is situated on a cul-de-sac in desirable Walker Meadow, a sought-after 55+ active adult community with convenient access to shopping, restaurants, highways, and downtown. The spacious open floor plan makes for bright and airy living. A new roof was installed in 2022. The eat-in kitchen, soaking in the morning sun, features hardwood floors, white cabinets, stainless steel appliances, and newer granite counters.
The inviting dining room with hardwood floors has stylish wainscoting and crown molding. The large living room with vaulted ceiling offers a gas fireplace and entry to a screened porch with private yard and woodland views. The primary suite has a 7x13 walk-in closet, new quartz double vanity, soaking tub, and shower. A second suite is right down the hallway, also with a new quartz vanity.
This well-cared-for unit offers plenty of additional storage in the huge walkout basement. An active clubhouse with clubs and events is also available if desired.
Contact an agent
Home facts
- Year built:1999
- Listing ID #:73429776
- Updated:December 06, 2025 at 11:37 AM
Rooms and interior
- Bedrooms:2
- Total bathrooms:2
- Full bathrooms:2
- Living area:2,090 sq. ft.
Heating and cooling
- Cooling:1 Cooling Zone, Central Air
- Heating:Central, Forced Air, Natural Gas
Structure and exterior
- Roof:Shingle
- Year built:1999
- Building area:2,090 sq. ft.
Schools
- High school:Westborough
Utilities
- Water:Public
- Sewer:Public Sewer
Finances and disclosures
- Price:$700,000
- Price per sq. ft.:$334.93
- Tax amount:$9,448 (2025)
New listings near 9 Shaker Way #9
- Open Sat, 12 to 2pmNew
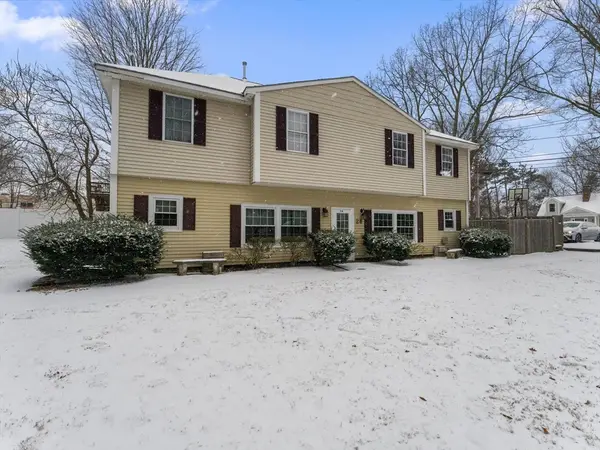 $700,000Active6 beds 4 baths2,516 sq. ft.
$700,000Active6 beds 4 baths2,516 sq. ft.28 Crestview Drive, Westborough, MA 01581
MLS# 73459939Listed by: Mathieu Newton Sotheby's International Realty - Open Sun, 11am to 12:30pmNew
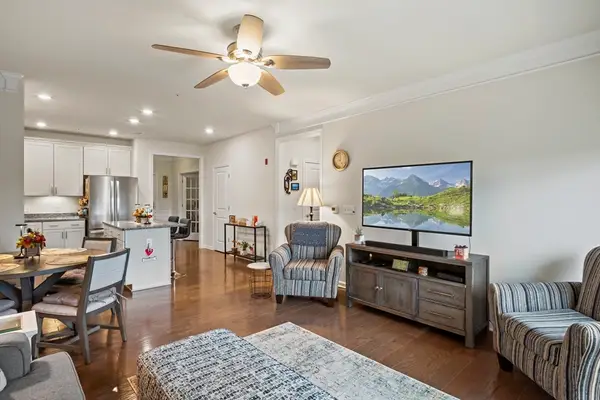 $390,000Active1 beds 1 baths1,021 sq. ft.
$390,000Active1 beds 1 baths1,021 sq. ft.2 Talbot Way #2208, Westborough, MA 01581
MLS# 73459324Listed by: Lamacchia Realty, Inc. - Open Sun, 11am to 1pmNew
 $374,999Active1 beds 1 baths972 sq. ft.
$374,999Active1 beds 1 baths972 sq. ft.2 Codman Way #104, Westborough, MA 01581
MLS# 73458481Listed by: Pulte Homes of New England - New
 $229,000Active1 beds 1 baths694 sq. ft.
$229,000Active1 beds 1 baths694 sq. ft.155 Milk St #5, Westborough, MA 01581
MLS# 73458264Listed by: Keller Williams Boston Metrowest - New
 $525,000Active3 beds 1 baths1,232 sq. ft.
$525,000Active3 beds 1 baths1,232 sq. ft.39 Warren Street, Westborough, MA 01581
MLS# 73457721Listed by: RE/MAX Executive Realty  $415,000Active2 beds 2 baths1,214 sq. ft.
$415,000Active2 beds 2 baths1,214 sq. ft.22 Treetop Park #22, Westborough, MA 01581
MLS# 73457616Listed by: Hayden Rowe Properties $1,494,168Active4 beds 3 baths3,658 sq. ft.
$1,494,168Active4 beds 3 baths3,658 sq. ft.27 Spring Road, Westborough, MA 01581
MLS# 73457019Listed by: Mathieu Newton Sotheby's International Realty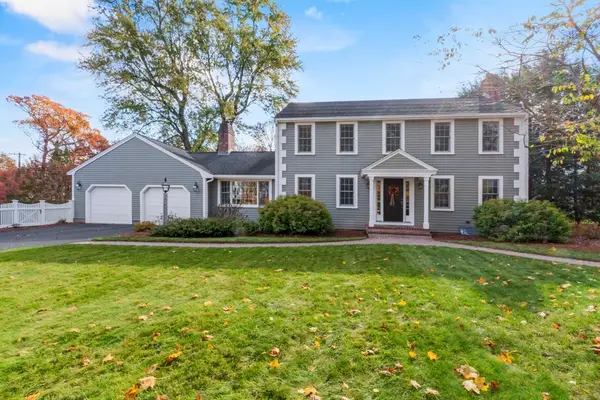 $1,025,000Active5 beds 3 baths3,100 sq. ft.
$1,025,000Active5 beds 3 baths3,100 sq. ft.29 Kay Street, Westborough, MA 01581
MLS# 73456215Listed by: Lamacchia Realty, Inc.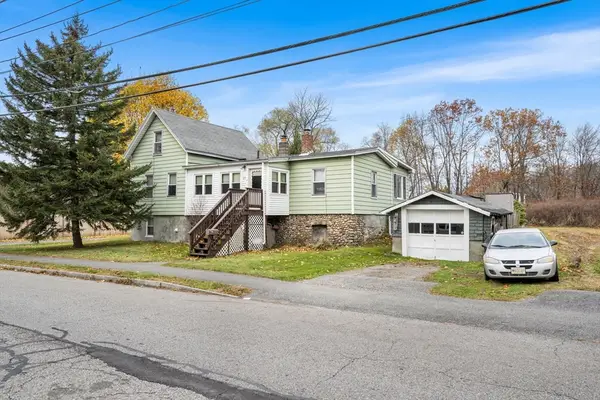 $395,500Active4 beds 1 baths1,233 sq. ft.
$395,500Active4 beds 1 baths1,233 sq. ft.23 Water Street, Westborough, MA 01581
MLS# 73456162Listed by: eXp Realty- Open Sun, 11am to 1pm
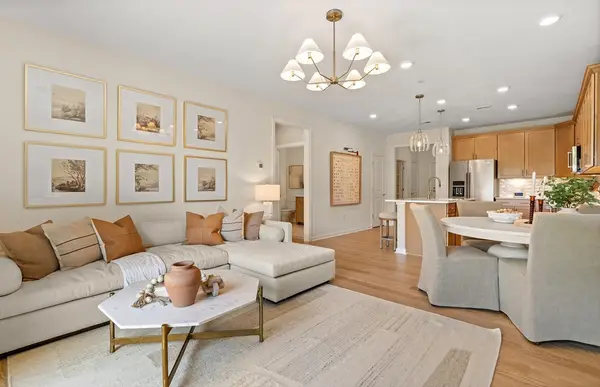 $409,999Active1 beds 1 baths958 sq. ft.
$409,999Active1 beds 1 baths958 sq. ft.5 Peters Farm Way #105, Westborough, MA 01581
MLS# 73455676Listed by: Pulte Homes of New England
