164 Main Street #A, Westford, MA 01886
Local realty services provided by:ERA Key Realty Services
164 Main Street #A,Westford, MA 01886
$774,999
- 2 Beds
- 3 Baths
- 2,100 sq. ft.
- Condominium
- Active
Listed by: jessica donahue
Office: laer realty partners
MLS#:73439155
Source:MLSPIN
Price summary
- Price:$774,999
- Price per sq. ft.:$369.05
- Monthly HOA dues:$663
About this home
Newly Constructed Townhome, Conveniently Close to Westford's Town Common. Nestled on 2.5 Acres, Fully Redesigned & Renovated in 2025, The Historic Read Farm Condominiums are the Perfect Blend of Charm and Comfort. This One-Of-A-Kind 2 Bed, 2.5 Bath End-Unit offers a Personal Entry w/ Formal Foyer Featuring the Original Fully Restored Fireplace and a 1st Floor Lavatory. A Modernized Kitchen w/ the Exposed Antique Beams, Quartz Countertops, Kitchen Island, soft-Close Cabinetry, Energy Efficient SS Appliances, Open Concept Dining & Comfortable Living Room w/ a Secluded Study, Storage Space and Exterior Access to the Private Patio. Upstairs Provides a Common Bathroom, Dedicated Laundry Space, Large Bedroom w/ French Closet Doors, Primary Bedroom w/ Walk-In Closet, En-Suite Bathroom w/ Double Vanity Quartz Sink & Ceramic Tile Shower. Great Commuter Location. Easy Access to Westford’s School Systems, Amenities, Recreations and Minutes to Major Routes 495, 3, 110, 2, 225, 40 & 4
Contact an agent
Home facts
- Year built:1746
- Listing ID #:73439155
- Updated:December 17, 2025 at 01:34 PM
Rooms and interior
- Bedrooms:2
- Total bathrooms:3
- Full bathrooms:2
- Half bathrooms:1
- Living area:2,100 sq. ft.
Heating and cooling
- Cooling:2 Cooling Zones, ENERGY STAR Qualified Equipment, Heat Pump, Individual, Unit Control
- Heating:ENERGY STAR Qualified Equipment, Forced Air, Heat Pump, Individual, Unit Control
Structure and exterior
- Roof:Shingle
- Year built:1746
- Building area:2,100 sq. ft.
- Lot area:2.17 Acres
Schools
- High school:Academy / Tech
- Middle school:Stoney Brook
- Elementary school:Nab / Abbot
Utilities
- Water:Individual Meter, Public
- Sewer:Private Sewer
Finances and disclosures
- Price:$774,999
- Price per sq. ft.:$369.05
New listings near 164 Main Street #A
- Open Sat, 12 to 2pmNew
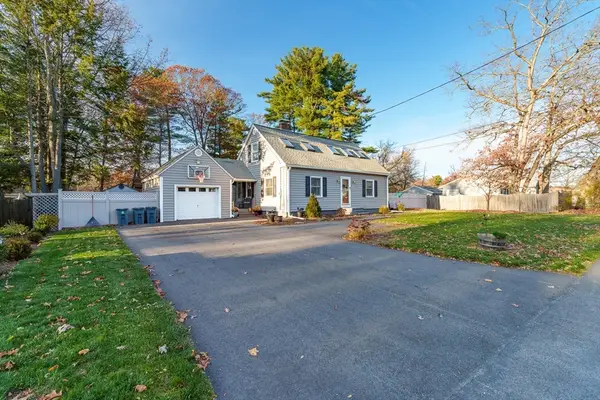 $714,000Active4 beds 2 baths1,638 sq. ft.
$714,000Active4 beds 2 baths1,638 sq. ft.156 Plain Rd, Westford, MA 01886
MLS# 73461560Listed by: Coldwell Banker Realty - Concord - New
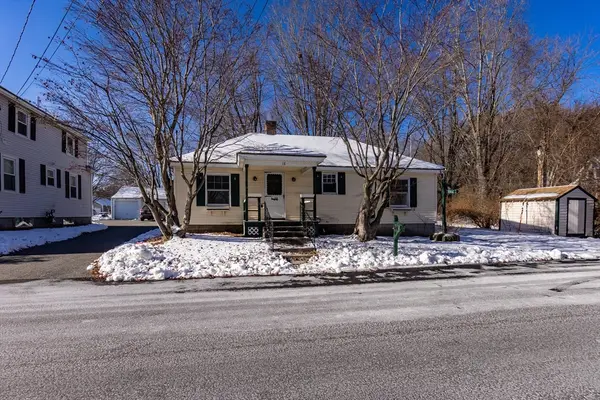 $399,900Active2 beds 1 baths880 sq. ft.
$399,900Active2 beds 1 baths880 sq. ft.18 Storey St, Westford, MA 01886
MLS# 73461479Listed by: Century 21 North East 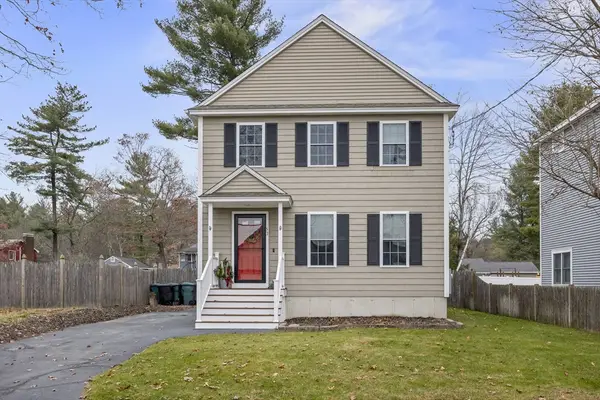 $759,900Active2 beds 3 baths1,922 sq. ft.
$759,900Active2 beds 3 baths1,922 sq. ft.57 Lake Shore Drive North, Westford, MA 01886
MLS# 73459712Listed by: Barrett Sotheby's International Realty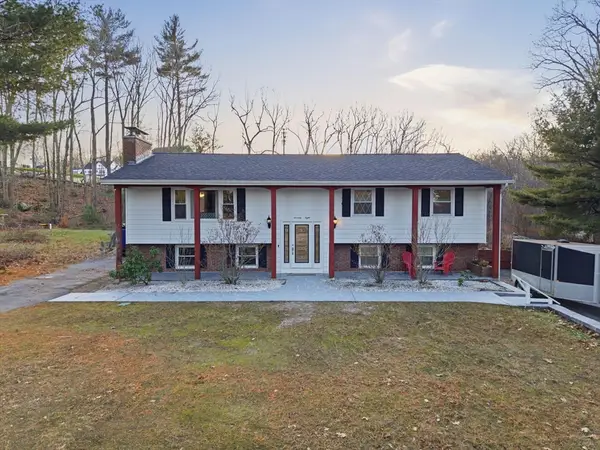 $679,000Active3 beds 2 baths1,750 sq. ft.
$679,000Active3 beds 2 baths1,750 sq. ft.78 Dunstable Rd, Westford, MA 01886
MLS# 73459643Listed by: Coldwell Banker Realty - Haverhill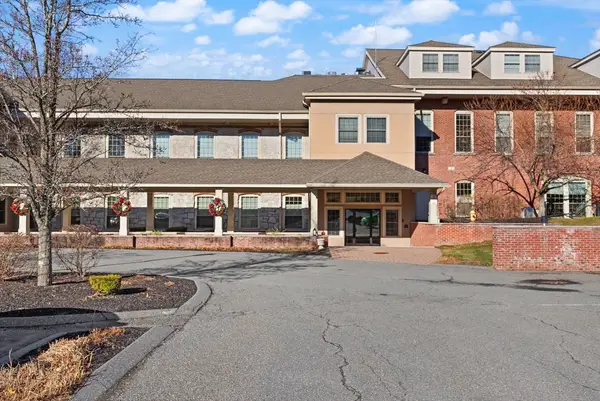 $449,900Active2 beds 2 baths1,225 sq. ft.
$449,900Active2 beds 2 baths1,225 sq. ft.12 Brookside Rd #28, Westford, MA 01886
MLS# 73459536Listed by: Coldwell Banker Realty - Westford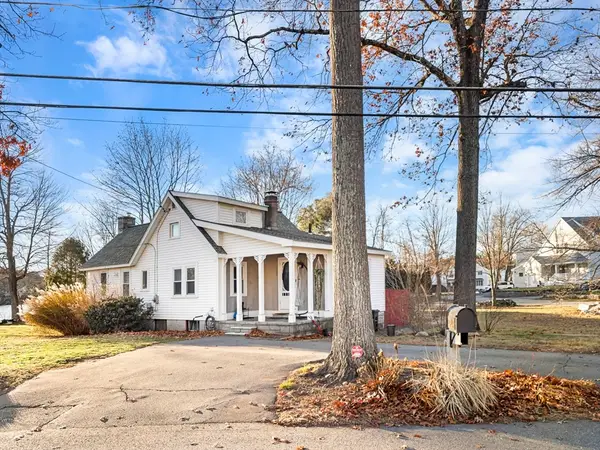 $675,000Active3 beds 2 baths1,304 sq. ft.
$675,000Active3 beds 2 baths1,304 sq. ft.20 Byrne Ave, Westford, MA 01886
MLS# 73459302Listed by: LAER Realty Partners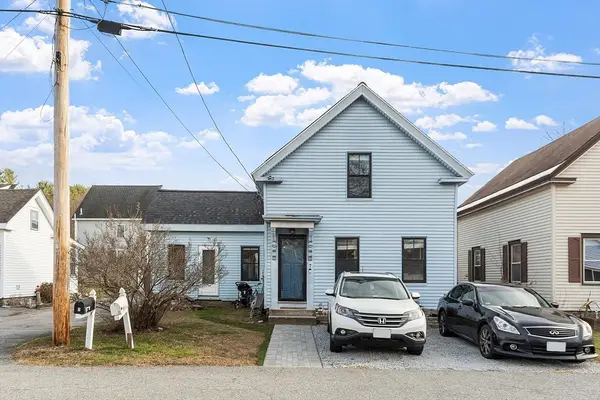 $449,000Active3 beds 1 baths1,023 sq. ft.
$449,000Active3 beds 1 baths1,023 sq. ft.7 Third, Westford, MA 01886
MLS# 73458442Listed by: Peak Real Estate $749,900Active3 beds 3 baths2,133 sq. ft.
$749,900Active3 beds 3 baths2,133 sq. ft.21 Flagg Rd, Westford, MA 01886
MLS# 73456154Listed by: Barrett Sotheby's International Realty $1,099,000Active4 beds 3 baths2,560 sq. ft.
$1,099,000Active4 beds 3 baths2,560 sq. ft.9 Kayla Dr, Westford, MA 01886
MLS# 73456121Listed by: Red Tree Real Estate $699,900Active3 beds 2 baths3,648 sq. ft.
$699,900Active3 beds 2 baths3,648 sq. ft.33 West St, Westford, MA 01886
MLS# 73455168Listed by: Keller Williams Realty-Merrimack
