4 Sinbad Ln, Westford, MA 01886
Local realty services provided by:ERA Cape Real Estate
4 Sinbad Ln,Westford, MA 01886
$1,425,000
- 4 Beds
- 3 Baths
- 4,170 sq. ft.
- Single family
- Active
Listed by:pozerycki arpino team
Office:keller williams realty-merrimack
MLS#:73425470
Source:MLSPIN
Price summary
- Price:$1,425,000
- Price per sq. ft.:$341.73
- Monthly HOA dues:$16.67
About this home
Discover a lifestyle of comfort, elegance, and year-round enjoyment in this one-of-a-kind builder-owned home. Thoughtfully designed with custom finishes throughout, you’ll find signature touches like grand crown molding with dental work, graceful archways, a wide turned staircase, trey ceilings, and a soaring cathedral-ceiling family room that invites connection and relaxation. With 4 spacious bedrooms, 2.5 baths, and a finished lower level, there’s room for everyone—plus a walk-up attic for future expansion. Wake up to peaceful pond views from your private backyard and spend evenings on the deck or patio soaking in breathtaking sunrises and sunsets. In summer, fish from your backyard; in winter, lace up your skates for hockey or ice skating—this is more than a home, it’s a lifestyle. Nestled at the end of a cul-de-sac with quick access to town amenities, highways, and Westford’s top-rated schools, this home delivers the rare blend of luxury, location, and livability. Welcome home!
Contact an agent
Home facts
- Year built:1999
- Listing ID #:73425470
- Updated:September 10, 2025 at 04:48 PM
Rooms and interior
- Bedrooms:4
- Total bathrooms:3
- Full bathrooms:2
- Half bathrooms:1
- Living area:4,170 sq. ft.
Heating and cooling
- Cooling:2 Cooling Zones, Central Air
- Heating:Forced Air, Natural Gas
Structure and exterior
- Roof:Shingle
- Year built:1999
- Building area:4,170 sq. ft.
- Lot area:1.32 Acres
Schools
- High school:Westford Academy
- Middle school:Stony Brook
- Elementary school:Nab/Abbot
Utilities
- Water:Public
- Sewer:Private Sewer
Finances and disclosures
- Price:$1,425,000
- Price per sq. ft.:$341.73
- Tax amount:$16,864 (2024)
New listings near 4 Sinbad Ln
- Open Sat, 11am to 1pmNew
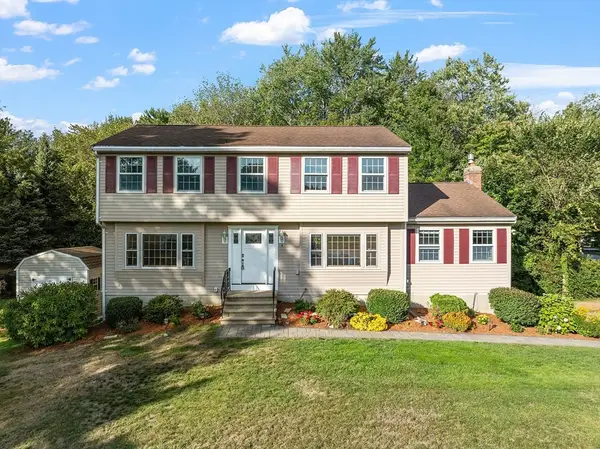 $874,000Active4 beds 3 baths2,308 sq. ft.
$874,000Active4 beds 3 baths2,308 sq. ft.4 Fairview Dr, Westford, MA 01886
MLS# 73429553Listed by: Keller Williams Realty-Merrimack - Open Sat, 12 to 1:30pmNew
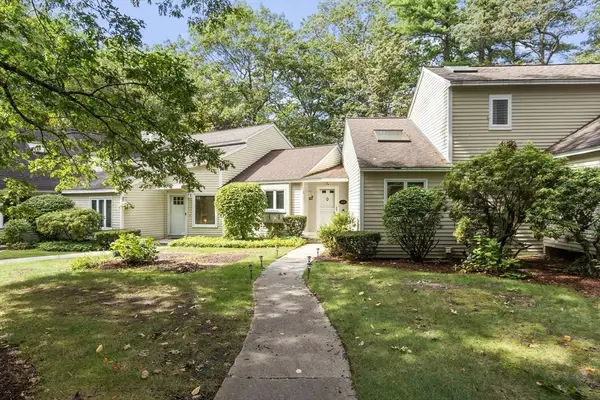 $665,000Active3 beds 2 baths2,106 sq. ft.
$665,000Active3 beds 2 baths2,106 sq. ft.18B Pilgrim Dr #24, Westford, MA 01886
MLS# 73428668Listed by: Barrett Sotheby's International Realty - New
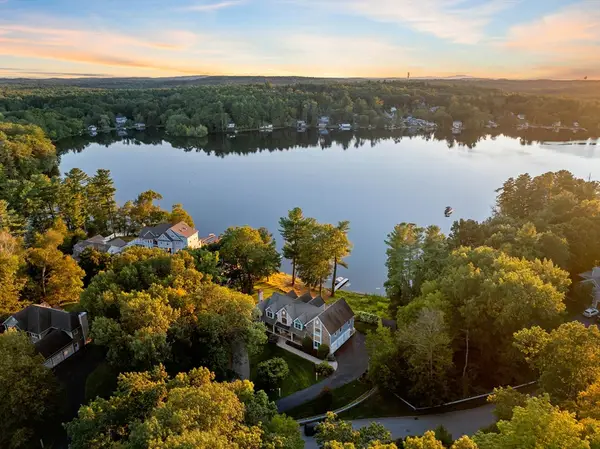 $3,100,000Active4 beds 4 baths5,432 sq. ft.
$3,100,000Active4 beds 4 baths5,432 sq. ft.1 Appian Way, Westford, MA 01886
MLS# 73428352Listed by: William Raveis R.E. & Home Services - New
 $345,000Active2 beds 2 baths817 sq. ft.
$345,000Active2 beds 2 baths817 sq. ft.2 Courtview Ln #2, Westford, MA 01886
MLS# 73428268Listed by: Century 21 North East - Open Sat, 11am to 1pmNew
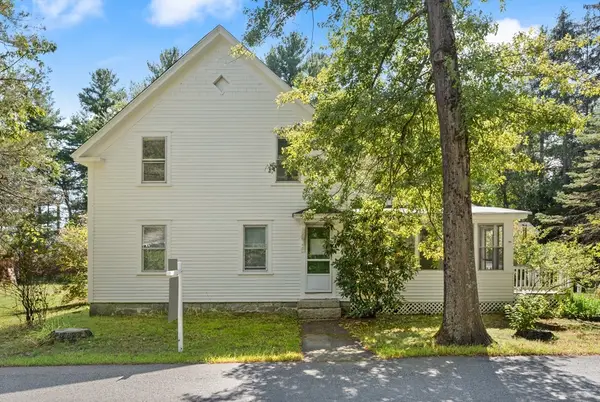 $835,000Active4 beds 2 baths2,197 sq. ft.
$835,000Active4 beds 2 baths2,197 sq. ft.34 West St, Westford, MA 01886
MLS# 73427413Listed by: Coldwell Banker Realty - Westford - Open Sun, 11am to 1pmNew
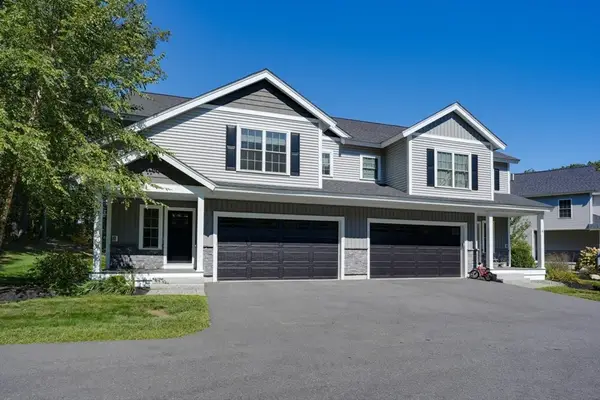 $829,900Active2 beds 3 baths2,500 sq. ft.
$829,900Active2 beds 3 baths2,500 sq. ft.2 Alder Point #2, Westford, MA 01886
MLS# 73426497Listed by: Keller Williams Realty-Merrimack - New
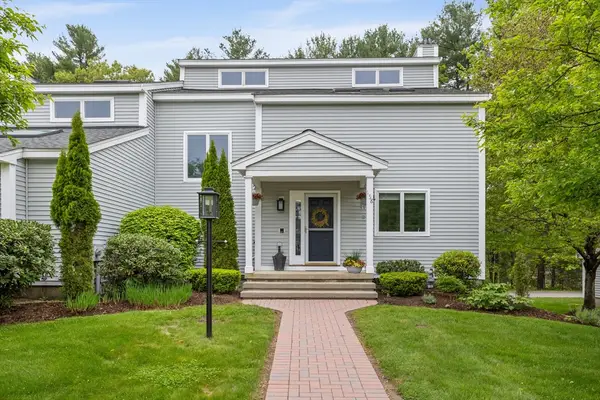 $715,000Active2 beds 4 baths2,990 sq. ft.
$715,000Active2 beds 4 baths2,990 sq. ft.158 Westview Drive #158, Westford, MA 01886
MLS# 73426344Listed by: Barrett Sotheby's International Realty - Open Sat, 12 to 1:30pmNew
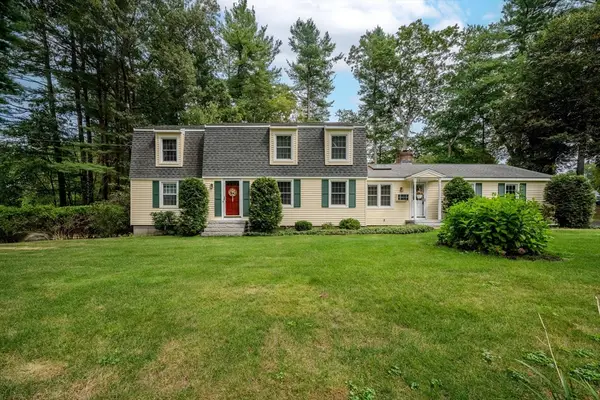 $949,500Active5 beds 3 baths2,645 sq. ft.
$949,500Active5 beds 3 baths2,645 sq. ft.26 North Hill Rd, Westford, MA 01886
MLS# 73425597Listed by: Chinatti Realty Group, Inc. - Open Sat, 11am to 12:30pmNew
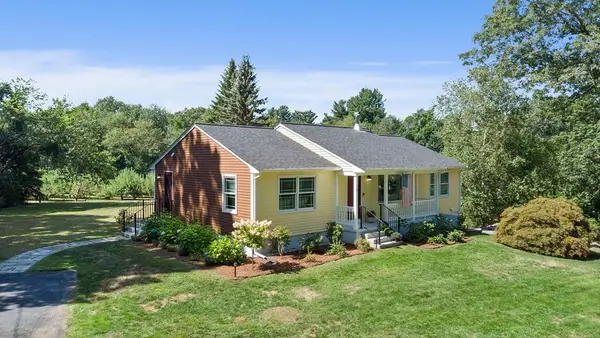 Listed by ERA$739,900Active3 beds 2 baths1,344 sq. ft.
Listed by ERA$739,900Active3 beds 2 baths1,344 sq. ft.37 Chamberlain Rd, Westford, MA 01886
MLS# 73422929Listed by: ERA Key Realty Services
