65 Davis Road, Westminster, MA 01473
Local realty services provided by:Cohn & Company ERA Powered
65 Davis Road,Westminster, MA 01473
$640,000
- 3 Beds
- 3 Baths
- 1,976 sq. ft.
- Single family
- Active
Upcoming open houses
- Sat, Oct 0410:00 am - 12:00 pm
- Sun, Oct 0510:00 am - 12:00 pm
Listed by:jennifer shenk
Office:keller williams realty north central
MLS#:73438262
Source:MLSPIN
Price summary
- Price:$640,000
- Price per sq. ft.:$323.89
About this home
MOVE IN READY! This home has been meticulously maintained by the original owners since built in 2014, which is a great combination for buyers–just over 10 years old, thoughtful attention to detail went in to the design, AND it’s been gently lived in by one owner. Hardwood and tile flooring throughout the main level and common areas, granite countertops and neutral finishes. The walk up attic is prepped for expansion as a private office, playroom or hangout space. The walkout basement is set up as a workshop or can be future-finished space, leading out to a 2025 deck. Viessmann high-efficiency propane heating system (2023). The outdoor space includes a full-width farmers porch, 2 decks, large storage shed, established plantings and raised gardens, a fire pit, and there’s even a covered sandbox! Explore your 3 1/2 acres and private back yard that extends into the woods. Bonus—the right property line of 65 Davis Road is directly adjacent to 400 acres of watershed conservation land!
Contact an agent
Home facts
- Year built:2014
- Listing ID #:73438262
- Updated:October 02, 2025 at 06:55 PM
Rooms and interior
- Bedrooms:3
- Total bathrooms:3
- Full bathrooms:2
- Half bathrooms:1
- Living area:1,976 sq. ft.
Heating and cooling
- Cooling:Window Unit(s)
- Heating:Baseboard, Propane
Structure and exterior
- Roof:Shingle
- Year built:2014
- Building area:1,976 sq. ft.
- Lot area:3.53 Acres
Schools
- High school:Oakmont Regional Or Monty Tech
- Middle school:Overlook Middle School
- Elementary school:Meetinghouse/Westminster Elem
Utilities
- Water:Private
- Sewer:Private Sewer
Finances and disclosures
- Price:$640,000
- Price per sq. ft.:$323.89
- Tax amount:$6,240 (2025)
New listings near 65 Davis Road
- Open Sat, 11am to 1pmNew
 $589,000Active3 beds 3 baths2,040 sq. ft.
$589,000Active3 beds 3 baths2,040 sq. ft.2 Old Town Farm Road, Westminster, MA 01473
MLS# 73438169Listed by: LAER Realty Partners - New
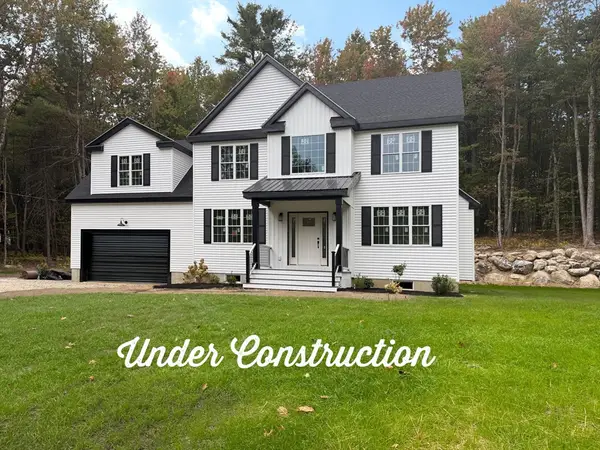 $859,900Active4 beds 3 baths2,501 sq. ft.
$859,900Active4 beds 3 baths2,501 sq. ft.Lot 61 Shady Ave, Westminster, MA 01473
MLS# 73436315Listed by: Janice Mitchell R.E., Inc - Open Sat, 12 to 2pmNew
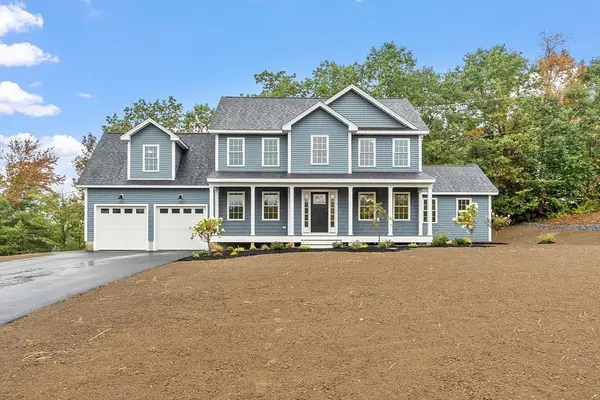 $899,900Active3 beds 3 baths2,800 sq. ft.
$899,900Active3 beds 3 baths2,800 sq. ft.1 Roberts Way, Westminster, MA 01473
MLS# 73436055Listed by: Keller Williams Realty North Central - New
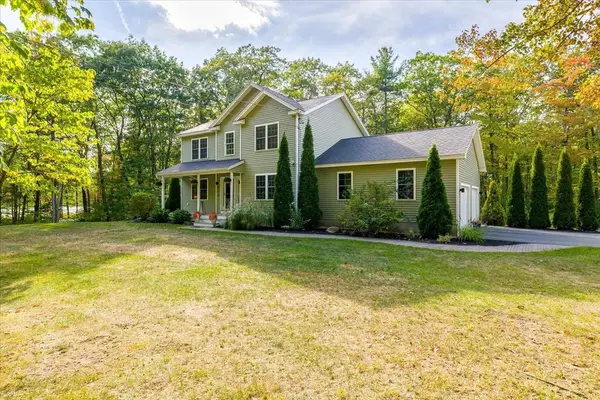 $629,900Active3 beds 3 baths2,375 sq. ft.
$629,900Active3 beds 3 baths2,375 sq. ft.208 Bean Porridge Hill Rd, Westminster, MA 01473
MLS# 73435176Listed by: Lamacchia Realty, Inc. 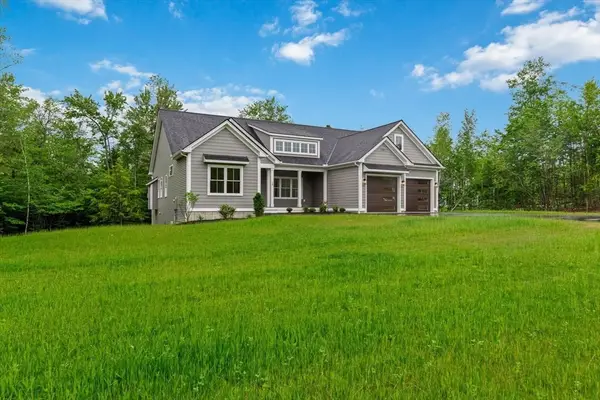 $969,000Active3 beds 2 baths2,035 sq. ft.
$969,000Active3 beds 2 baths2,035 sq. ft.25-2 Sunset Road, Westminster, MA 01473
MLS# 73432966Listed by: eXp Realty $675,000Active3 beds 3 baths1,805 sq. ft.
$675,000Active3 beds 3 baths1,805 sq. ft.72 Carter Road, Westminster, MA 01473
MLS# 73431901Listed by: Keller Williams Realty North Central $489,900Active4 beds 3 baths1,622 sq. ft.
$489,900Active4 beds 3 baths1,622 sq. ft.45 Bacon St, Westminster, MA 01473
MLS# 73431537Listed by: LAER Realty Partners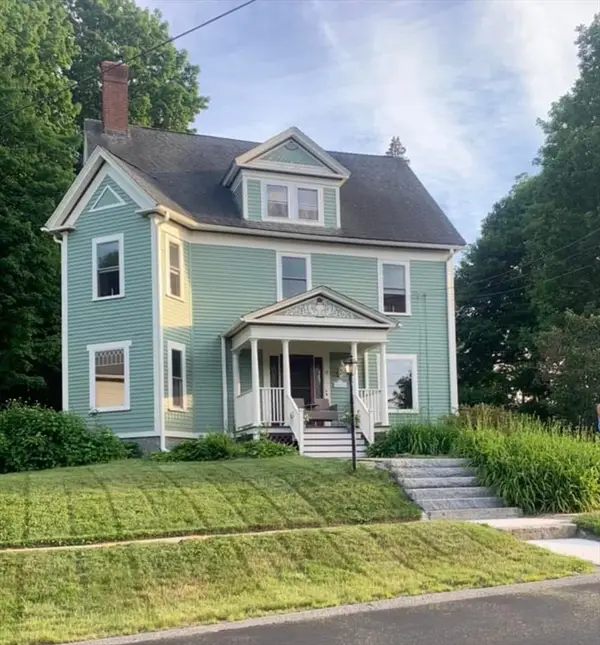 $700,000Active5 beds 4 baths2,705 sq. ft.
$700,000Active5 beds 4 baths2,705 sq. ft.17 Leominster St, Westminster, MA 01473
MLS# 73429201Listed by: Berkshire Hathaway HomeServices Commonwealth Real Estate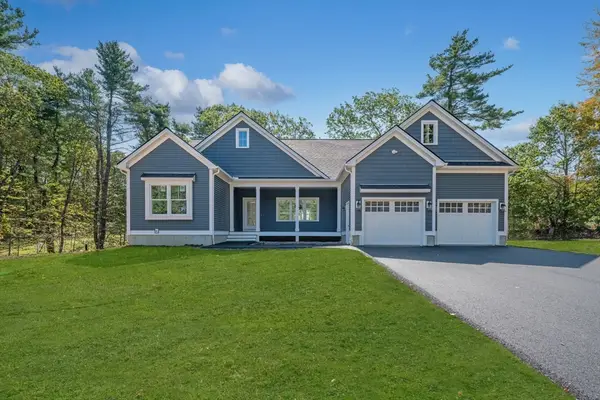 $949,000Active3 beds 2 baths2,035 sq. ft.
$949,000Active3 beds 2 baths2,035 sq. ft.29-4 Sunset Road, Westminster, MA 01473
MLS# 73429321Listed by: eXp Realty
