12 Twilight Path, Weymouth, MA 02189
Local realty services provided by:Cohn & Company ERA Powered
12 Twilight Path,Weymouth, MA 02189
$469,000
- 2 Beds
- 1 Baths
- 1,080 sq. ft.
- Single family
- Active
Listed by:kathleen sullivan
Office:the firm
MLS#:73439874
Source:MLSPIN
Price summary
- Price:$469,000
- Price per sq. ft.:$434.26
About this home
Welcome to this ultimate condo alternative with contemporary flair! It is in move-in condition with views of Whitman's Pond. Features include exposed beam in large DR, Kitchen has laundry connections for stackable or separate washer and dryer & access to approx. 200SF private deck. Spacious LR with Napoleon wood burning stove w/blower. Sellers state that it heats the entire house using approx. 2 cords of seasoned wood. 6 zone electric baseboard heat as a backup. 1st floor bedroom/office wi/large closet and recessed lighting, stairway to F/B loft bedroom with sparkling hardwood flrs, cathedral ceiling, skylights w/shades and large lighted closet. It has also been plumbed for hot & cold water should a half bath be added. Hardwood flrs in DR,LR and hallway were just sanded and poly finished Oct.4th. 200 amp electrical, new roof in 2023,carefree vinyl siding,right of way to Whitman's Pond to enjoy swimming & boating. Custom-made movable A/C unit w/venting hose will stay.
Contact an agent
Home facts
- Year built:1983
- Listing ID #:73439874
- Updated:October 06, 2025 at 01:23 PM
Rooms and interior
- Bedrooms:2
- Total bathrooms:1
- Full bathrooms:1
- Living area:1,080 sq. ft.
Heating and cooling
- Heating:Electric Baseboard, Wood Stove
Structure and exterior
- Roof:Shingle
- Year built:1983
- Building area:1,080 sq. ft.
- Lot area:0.17 Acres
Utilities
- Water:Public
- Sewer:Public Sewer
Finances and disclosures
- Price:$469,000
- Price per sq. ft.:$434.26
- Tax amount:$4,178 (2025)
New listings near 12 Twilight Path
 $1,299,000Active8 beds 5 baths2,939 sq. ft.
$1,299,000Active8 beds 5 baths2,939 sq. ft.19-25 Common St, Weymouth, MA 02188
MLS# 73433513Listed by: Keller Williams Realty- New
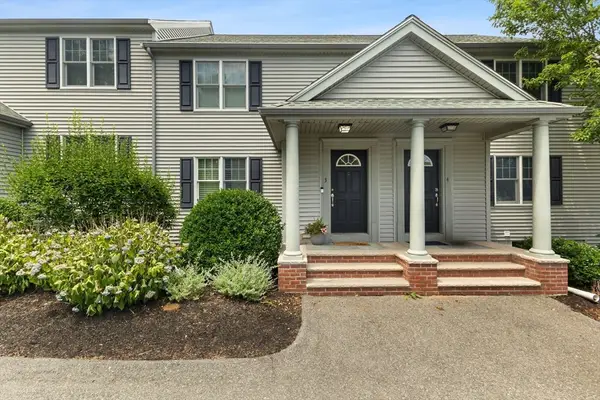 $499,900Active2 beds 2 baths1,490 sq. ft.
$499,900Active2 beds 2 baths1,490 sq. ft.200 Justin Dr #Unit 3, Weymouth, MA 02188
MLS# 73437205Listed by: William Raveis R.E. & Home Services - New
 $799,000Active3 beds 3 baths2,290 sq. ft.
$799,000Active3 beds 3 baths2,290 sq. ft.114 Broad St #D, Weymouth, MA 02188
MLS# 73437495Listed by: Keller Williams Realty - New
 $799,900Active3 beds 3 baths2,927 sq. ft.
$799,900Active3 beds 3 baths2,927 sq. ft.93 Wilson Ave, Weymouth, MA 02188
MLS# 73437456Listed by: Keller Williams Realty - New
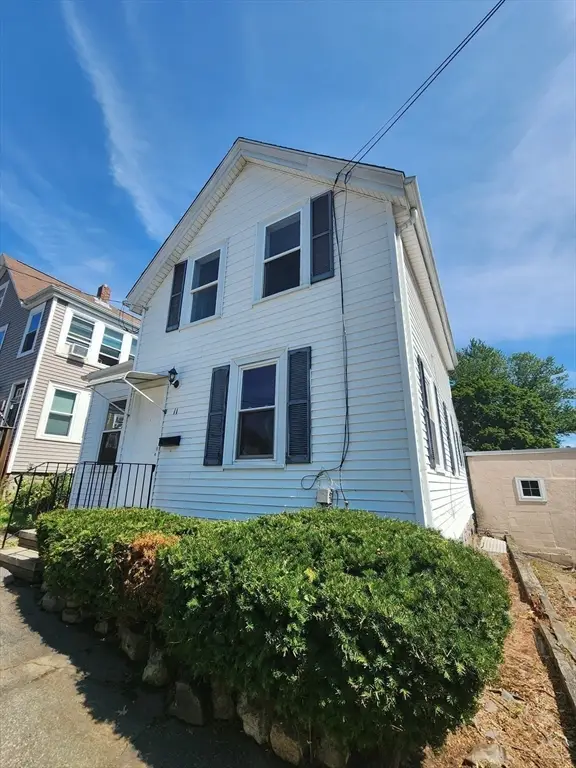 $509,900Active2 beds 1 baths922 sq. ft.
$509,900Active2 beds 1 baths922 sq. ft.11 Richmond Street, Weymouth, MA 02188
MLS# 73436024Listed by: Classic Homes Real Estate - New
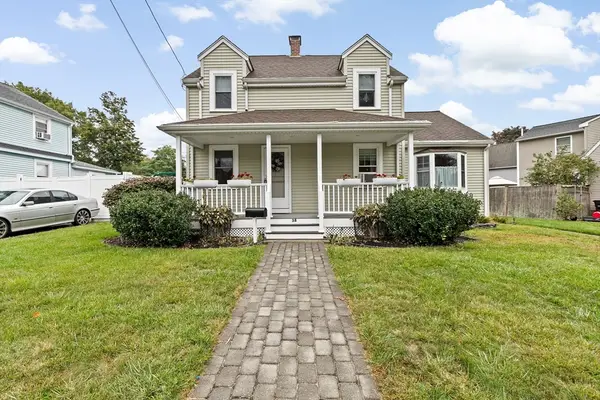 $650,000Active3 beds 2 baths1,723 sq. ft.
$650,000Active3 beds 2 baths1,723 sq. ft.38 Greenvale Ave, Weymouth, MA 02188
MLS# 73436025Listed by: Keller Williams Realty Signature Properties 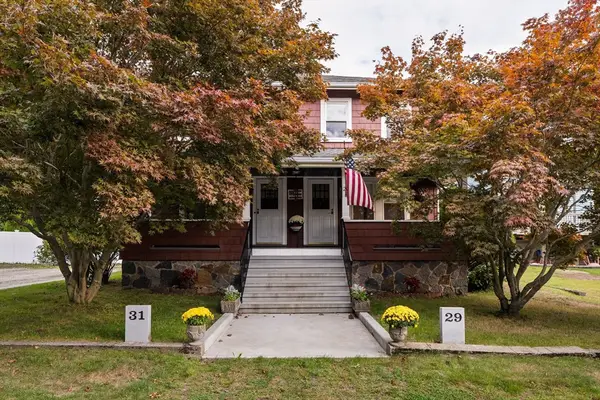 $1,175,000Active6 beds 3 baths2,510 sq. ft.
$1,175,000Active6 beds 3 baths2,510 sq. ft.29-31 Broad Street Pl, Weymouth, MA 02188
MLS# 73435085Listed by: Keller Williams Realty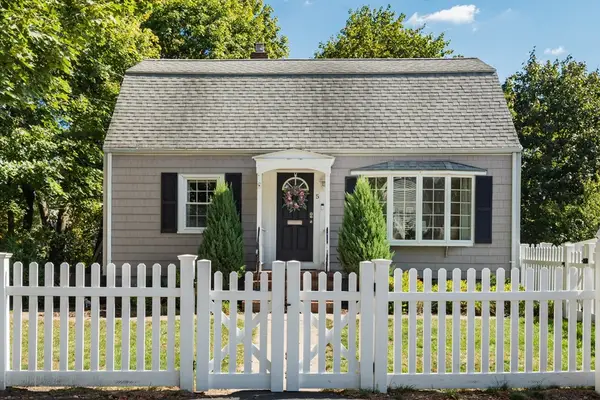 $599,999Active3 beds 2 baths1,452 sq. ft.
$599,999Active3 beds 2 baths1,452 sq. ft.5 Judson Rd, Weymouth, MA 02188
MLS# 73435044Listed by: William Raveis R.E. & Home Services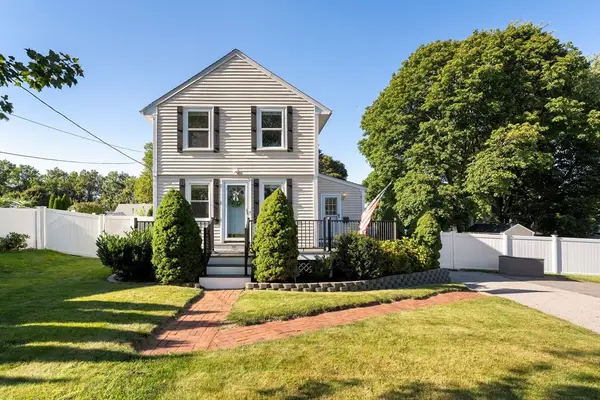 $675,000Active3 beds 2 baths1,618 sq. ft.
$675,000Active3 beds 2 baths1,618 sq. ft.35 Seminole Ave, Weymouth, MA 02188
MLS# 73434250Listed by: Real Broker MA, LLC $699,999Active2 beds 3 baths1,846 sq. ft.
$699,999Active2 beds 3 baths1,846 sq. ft.122 Washington St #22, Weymouth, MA 02188
MLS# 73419831Listed by: Access
