124 Charles Diersch St, Weymouth, MA 02189
Local realty services provided by:ERA The Castelo Group
124 Charles Diersch St,Weymouth, MA 02189
$659,000
- 3 Beds
- 2 Baths
- 1,584 sq. ft.
- Single family
- Active
Listed by:allison trowbridge
Office:coldwell banker realty - scituate
MLS#:73449397
Source:MLSPIN
Price summary
- Price:$659,000
- Price per sq. ft.:$416.04
About this home
Nestled toward the end of a U-shaped street abutting Black Rock, this home offers the perfect blend of comfort and convenience. The bright and airy interior is filled with natural light, featuring hardwood floors, fresh carpeting in the upstairs bedrooms, and a welcoming floor plan with 3 bedrooms and 1.5 baths.The kitchen and living spaces flow seamlessly, creating an inviting atmosphere for everyday living and entertaining. The first-floor primary bedroom provides easy single-level living while the unfinished basement, currently used as a gym and for storage, offers exciting potential for expansion.Recent upgrades include a new roof, gas heating system, and heat pump for central air- adding to peace of mind and energy efficiency. Set on a cleared lot with an oversized driveway and 30 amp RV hookup, the property offer plenty of outdoor space for recreation, gardening, or future additions.Conveniently located on bus line and near commuter rail, Route 3, Derby, & Hingham Shipyard.
Contact an agent
Home facts
- Year built:1955
- Listing ID #:73449397
- Updated:November 03, 2025 at 11:35 AM
Rooms and interior
- Bedrooms:3
- Total bathrooms:2
- Full bathrooms:1
- Half bathrooms:1
- Living area:1,584 sq. ft.
Heating and cooling
- Cooling:Central Air, Heat Pump
- Heating:Electric Baseboard, Forced Air, Heat Pump, Natural Gas
Structure and exterior
- Roof:Shingle
- Year built:1955
- Building area:1,584 sq. ft.
- Lot area:0.25 Acres
Utilities
- Water:Public
- Sewer:Public Sewer
Finances and disclosures
- Price:$659,000
- Price per sq. ft.:$416.04
- Tax amount:$5,066 (2025)
New listings near 124 Charles Diersch St
- New
 $549,900Active3 beds 1 baths1,344 sq. ft.
$549,900Active3 beds 1 baths1,344 sq. ft.116 Belmont Street, Weymouth, MA 02188
MLS# 73450264Listed by: Raymond & Son REALTORS® - New
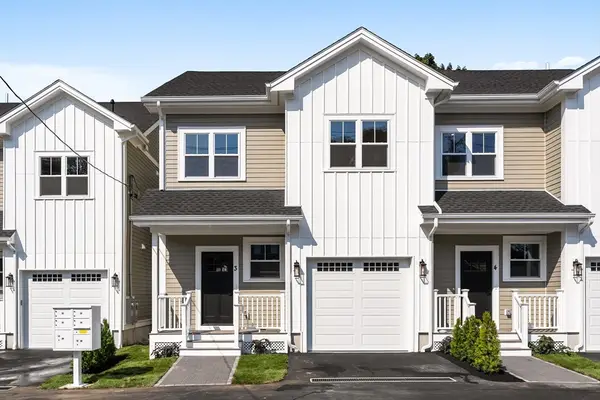 $745,000Active3 beds 3 baths2,100 sq. ft.
$745,000Active3 beds 3 baths2,100 sq. ft.19 Vine #3, Weymouth, MA 02188
MLS# 73449626Listed by: William Raveis R.E. & Home Services - New
 $479,900Active2 beds 2 baths1,176 sq. ft.
$479,900Active2 beds 2 baths1,176 sq. ft.490 Summer St, Weymouth, MA 02188
MLS# 73448300Listed by: Coldwell Banker Realty - Marion - New
 $575,000Active3 beds 2 baths1,080 sq. ft.
$575,000Active3 beds 2 baths1,080 sq. ft.48 Apple Tree Ln, Weymouth, MA 02188
MLS# 73447803Listed by: Arrive Home Realty Corp. 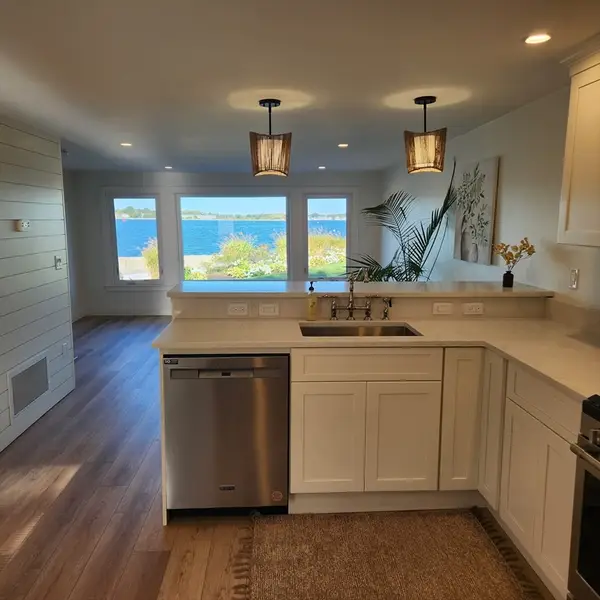 $500,000Active2 beds 1 baths840 sq. ft.
$500,000Active2 beds 1 baths840 sq. ft.159 Wessagussett Rd, Weymouth, MA 02188
MLS# 73444954Listed by: JDS Realty Group $679,000Active3 beds 2 baths1,847 sq. ft.
$679,000Active3 beds 2 baths1,847 sq. ft.71 Southern Ave, Weymouth, MA 02188
MLS# 73444597Listed by: William Raveis R.E. & Home Services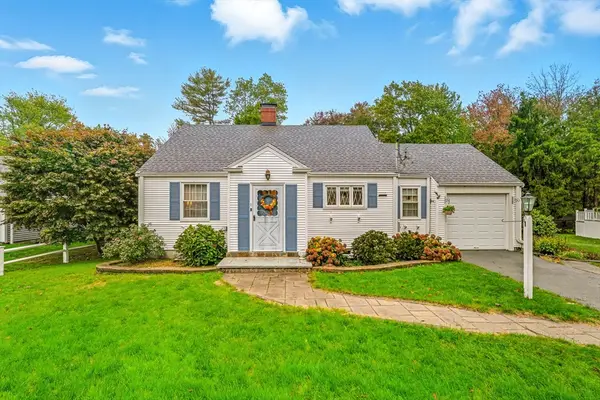 $599,900Active3 beds 2 baths1,285 sq. ft.
$599,900Active3 beds 2 baths1,285 sq. ft.11 Worthen Ave, Weymouth, MA 02188
MLS# 73443745Listed by: Shore Real Estate LLC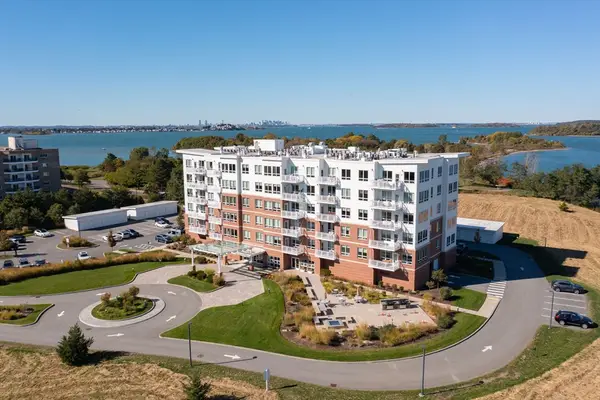 $839,000Active2 beds 2 baths1,193 sq. ft.
$839,000Active2 beds 2 baths1,193 sq. ft.130 Broad Reach #506, Weymouth, MA 02191
MLS# 73443637Listed by: William Raveis R.E. & Home Services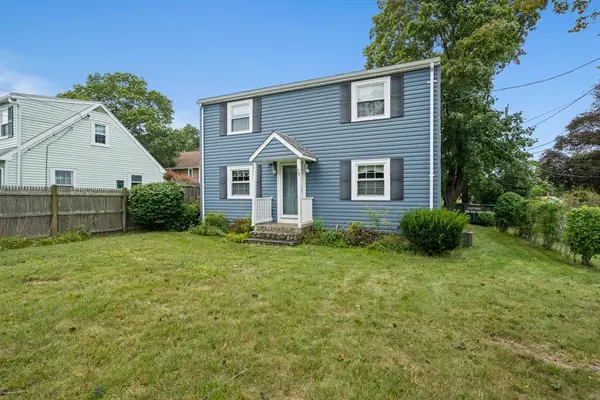 $599,000Active4 beds 2 baths2,016 sq. ft.
$599,000Active4 beds 2 baths2,016 sq. ft.38 Idlewell St, Weymouth, MA 02188
MLS# 73440750Listed by: The Firm $789,000Active3 beds 3 baths2,290 sq. ft.
$789,000Active3 beds 3 baths2,290 sq. ft.114 Broad St #D, Weymouth, MA 02188
MLS# 73437495Listed by: Keller Williams Realty
