5v Red Gap Rd, Wilbraham, MA 01095
Local realty services provided by:ERA The Castelo Group
5v Red Gap Rd,Wilbraham, MA 01095
$950,000
- 3 Beds
- 3 Baths
- 2,057 sq. ft.
- Single family
- Active
Listed by:brenda cuoco & associates
Office:cuoco & co. real estate
MLS#:73383078
Source:MLSPIN
Price summary
- Price:$950,000
- Price per sq. ft.:$461.84
About this home
Discover the pinnacle of elegance and possibility with this exceptional 7.35-acre homesite in the heart of Wilbraham. Ideally located within Red Gap Estates, just minutes from top-rated schools, premier shopping, and major routes, this gently sloping, cleared parcel offers the perfect balance of seclusion and convenience. Here, you can craft a custom home tailored entirely to your vision—choose from thoughtfully designed floor plans or collaborate with our expert design team to bring your dream layout to life. Elevate your lifestyle with quality finishes, energy-efficient features, and the latest in smart home technology. The expansive lot provides ample space for luxurious outdoor living, gardens, or future amenities, all set against the serene backdrop of one of Western Massachusetts’ most sought-after communities. This is a rare opportunity to create a refined retreat that is uniquely yours—don’t miss your chance to build the home you’ve always imagined.
Contact an agent
Home facts
- Year built:2026
- Listing ID #:73383078
- Updated:September 21, 2025 at 10:32 AM
Rooms and interior
- Bedrooms:3
- Total bathrooms:3
- Full bathrooms:2
- Half bathrooms:1
- Living area:2,057 sq. ft.
Heating and cooling
- Cooling:2 Cooling Zones, Central Air
- Heating:Central, Electric, Heat Pump
Structure and exterior
- Roof:Shingle
- Year built:2026
- Building area:2,057 sq. ft.
- Lot area:7.35 Acres
Utilities
- Water:Private
- Sewer:Private Sewer
Finances and disclosures
- Price:$950,000
- Price per sq. ft.:$461.84
- Tax amount:$2,929 (2024)
New listings near 5v Red Gap Rd
- Open Sat, 11am to 1pmNew
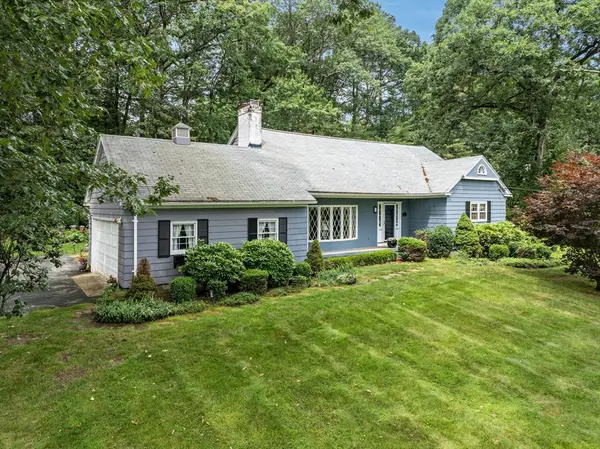 $499,900Active4 beds 3 baths2,404 sq. ft.
$499,900Active4 beds 3 baths2,404 sq. ft.41 Brookside Dr, Wilbraham, MA 01095
MLS# 73433384Listed by: Landmark, REALTORS® - New
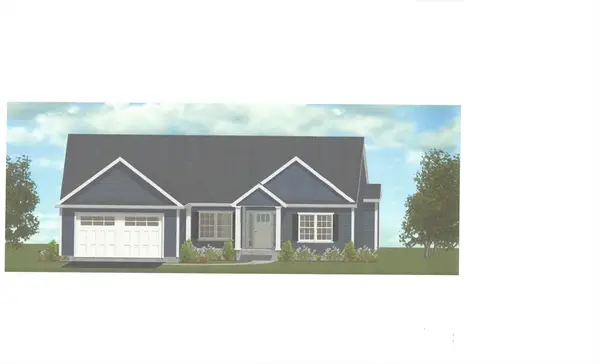 $599,900Active3 beds 2 baths1,772 sq. ft.
$599,900Active3 beds 2 baths1,772 sq. ft.107 Sandalwood Drive #site 00, Wilbraham, MA 01095
MLS# 73435424Listed by: Carnevale Real Estate - Open Sun, 11am to 1pmNew
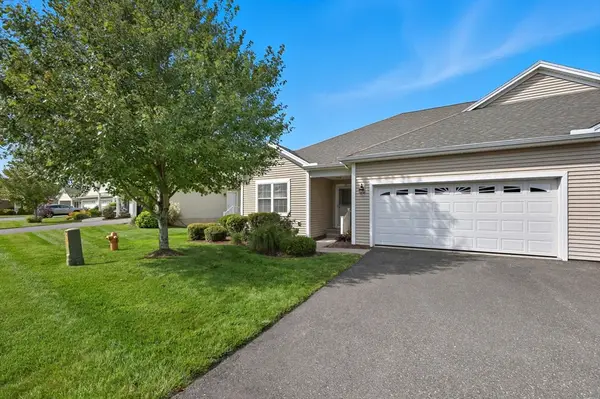 $449,000Active2 beds 2 baths1,313 sq. ft.
$449,000Active2 beds 2 baths1,313 sq. ft.121 Cherry Drive #121, Wilbraham, MA 01095
MLS# 73435418Listed by: Coldwell Banker Realty - Western MA - Open Sat, 11am to 12:30pmNew
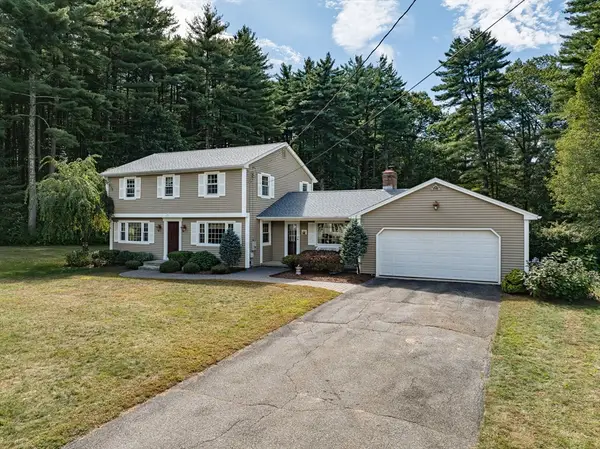 $449,900Active4 beds 2 baths1,888 sq. ft.
$449,900Active4 beds 2 baths1,888 sq. ft.34 Blacksmith Rd, Wilbraham, MA 01095
MLS# 73434951Listed by: Kempf-Vanderburgh Realty Consultants, Inc. - Open Sat, 1 to 2:30pmNew
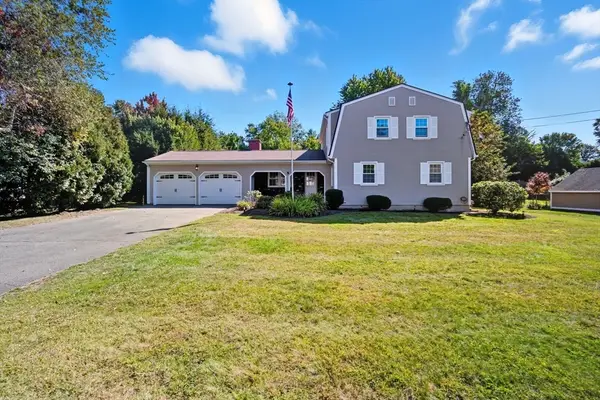 $449,000Active4 beds 2 baths1,710 sq. ft.
$449,000Active4 beds 2 baths1,710 sq. ft.5 Old Carriage Dr, Wilbraham, MA 01095
MLS# 73434219Listed by: Berkshire Hathaway HomeServices Realty Professionals - Open Sat, 11am to 1pmNew
 $339,900Active2 beds 1 baths1,099 sq. ft.
$339,900Active2 beds 1 baths1,099 sq. ft.263 Main St, Wilbraham, MA 01095
MLS# 73434204Listed by: 5 College REALTORS® Northampton - Open Sat, 12:30 to 2pmNew
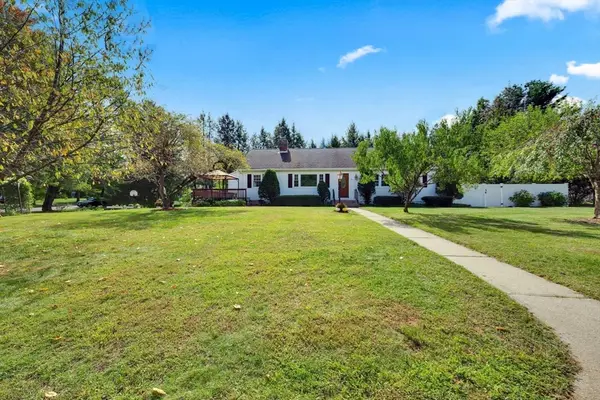 $585,000Active5 beds 5 baths3,460 sq. ft.
$585,000Active5 beds 5 baths3,460 sq. ft.6 Katie St, Wilbraham, MA 01095
MLS# 73433635Listed by: Berkshire Hathaway HomeServices Realty Professionals - New
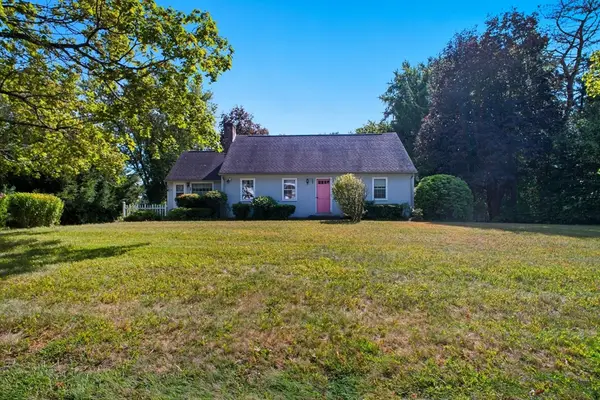 $369,000Active4 beds 2 baths1,802 sq. ft.
$369,000Active4 beds 2 baths1,802 sq. ft.10 Primrose Ln, Wilbraham, MA 01095
MLS# 73432961Listed by: Real Broker MA, LLC - New
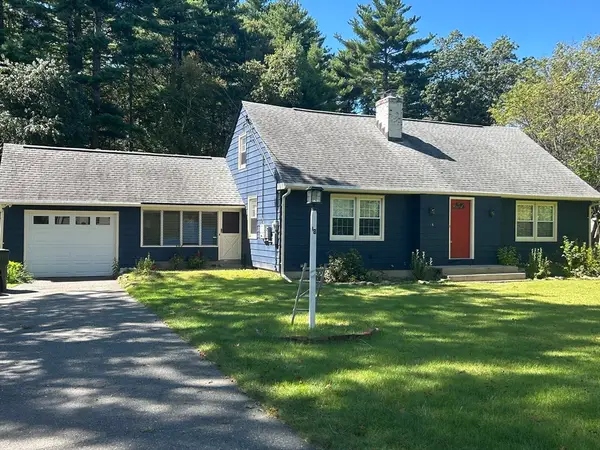 $359,900Active4 beds 2 baths1,856 sq. ft.
$359,900Active4 beds 2 baths1,856 sq. ft.18 Colonial Road, Wilbraham, MA 01095
MLS# 73432980Listed by: Executive Real Estate, Inc. - New
 $549,900Active4 beds 2 baths2,333 sq. ft.
$549,900Active4 beds 2 baths2,333 sq. ft.17 Hunting Ln, Wilbraham, MA 01095
MLS# 73432927Listed by: Naples Realty Group
