6 Hilltop Park, Wilbraham, MA 01095
Local realty services provided by:ERA The Castelo Group
6 Hilltop Park,Wilbraham, MA 01095
$1,995,000
- 6 Beds
- 7 Baths
- 10,643 sq. ft.
- Single family
- Active
Listed by: ann turnberg, lauren niles
Office: coldwell banker realty - western ma
MLS#:73359369
Source:MLSPIN
Price summary
- Price:$1,995,000
- Price per sq. ft.:$187.45
About this home
Nestled within Wilbraham’s finest neighborhood of Hilltop Park, this single-owner, custom-built French Colonial masterpiece boasts more than 10,000 sqft of elegant living, with 6 bedrooms, 4 full baths, 3 half baths, 2 laundry rooms, 4+ oversized garage bays & an in-law suite. Design excellence abounds w/the 20-ft Great Room ceiling, Library's African mahogany built-ins, 4 turned staircases, 4 gas fireplaces, oval and bump-out windows, crown molding, granite & hardwood flooring & Baldwin brass chandeliers/hardware. Escape to the first-floor Primary Suite through the curved central hall with arched entries, where you'll find a spacious bedroom, dressing room, custom walk-in closet & bathroom made for royalty—steam shower, whirlpool tub, alabaster chandelier. Relaxation continues outside—built on 4.13 acres with a backyard creek & forest, this home features stone walls, patios, lush landscaping & an in-ground heated pool. commercial-grade build & systems. Make this house your home!
Contact an agent
Home facts
- Year built:1991
- Listing ID #:73359369
- Updated:February 10, 2026 at 11:30 AM
Rooms and interior
- Bedrooms:6
- Total bathrooms:7
- Full bathrooms:4
- Half bathrooms:3
- Living area:10,643 sq. ft.
Heating and cooling
- Cooling:3 or More, 8 Cooling Zones, Central Air
- Heating:Fireplace, Forced Air, Hydro Air, Oil, Propane
Structure and exterior
- Roof:Metal, Shingle
- Year built:1991
- Building area:10,643 sq. ft.
- Lot area:4.13 Acres
Utilities
- Water:Private
- Sewer:Private Sewer
Finances and disclosures
- Price:$1,995,000
- Price per sq. ft.:$187.45
- Tax amount:$32,318 (2025)
New listings near 6 Hilltop Park
 $997,000Active4 beds 4 baths3,785 sq. ft.
$997,000Active4 beds 4 baths3,785 sq. ft.3 Mohawk St, Wilbraham, MA 01095
MLS# 73463706Listed by: Executive Real Estate, Inc.- Open Sat, 2 to 3:30pmNew
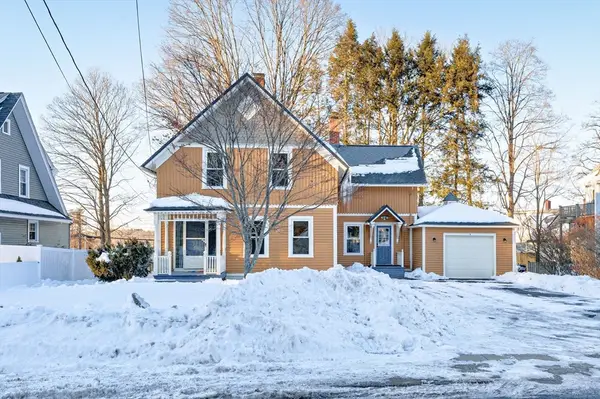 $399,900Active4 beds 2 baths1,758 sq. ft.
$399,900Active4 beds 2 baths1,758 sq. ft.16 Maple St, Wilbraham, MA 01095
MLS# 73476046Listed by: Kempf-Vanderburgh Realty Consultants, Inc. - New
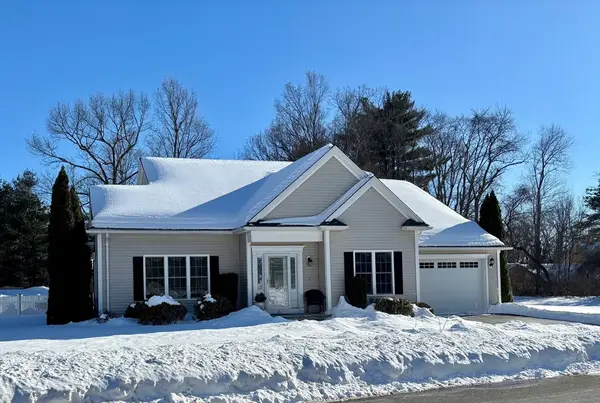 $849,900Active3 beds 2 baths2,391 sq. ft.
$849,900Active3 beds 2 baths2,391 sq. ft.15 Cedar Ridge #1, Wilbraham, MA 01095
MLS# 73474606Listed by: Karen Catuogno  $439,900Active4 beds 2 baths1,864 sq. ft.
$439,900Active4 beds 2 baths1,864 sq. ft.5 Northwood Dr, Wilbraham, MA 01095
MLS# 73472696Listed by: Benton Real Estate Company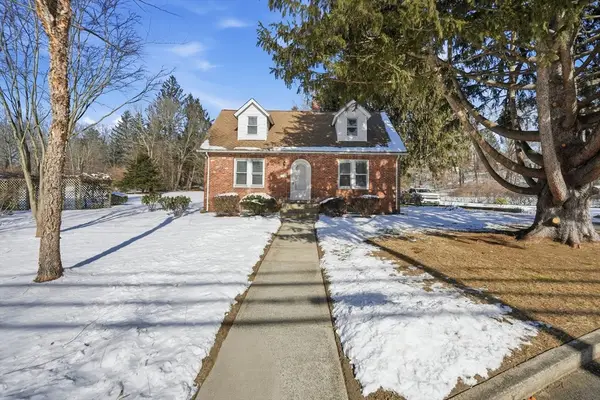 $399,413Active3 beds 2 baths1,404 sq. ft.
$399,413Active3 beds 2 baths1,404 sq. ft.3076 Boston Rd, Wilbraham, MA 01095
MLS# 73472088Listed by: Coldwell Banker Realty - Western MA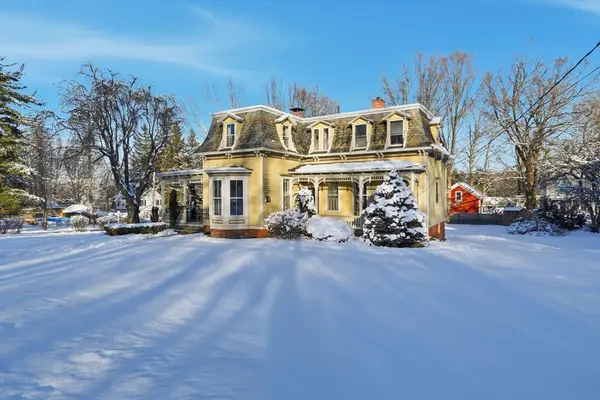 $749,900Active6 beds 5 baths4,846 sq. ft.
$749,900Active6 beds 5 baths4,846 sq. ft.36 Maple Street, Wilbraham, MA 01095
MLS# 73470849Listed by: Executive Real Estate, Inc.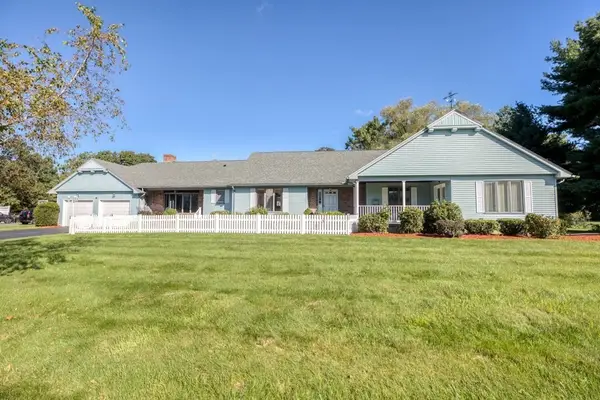 $699,000Active4 beds 4 baths4,249 sq. ft.
$699,000Active4 beds 4 baths4,249 sq. ft.24 Mcintosh Dr, Wilbraham, MA 01095
MLS# 73468527Listed by: Naples Realty Group $349,999Active4 beds 2 baths1,792 sq. ft.
$349,999Active4 beds 2 baths1,792 sq. ft.12 Weston St, Wilbraham, MA 01095
MLS# 73466546Listed by: YB Realty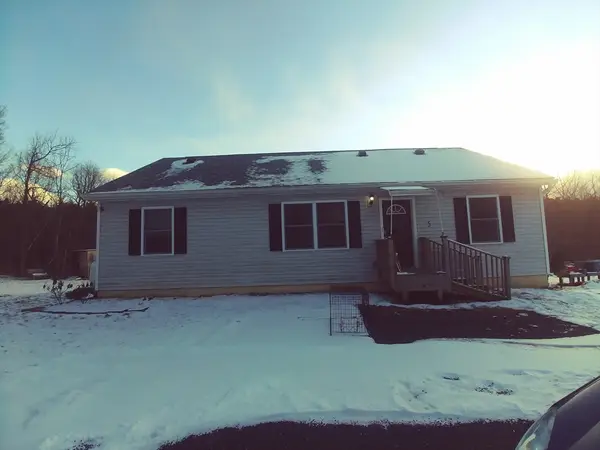 $425,000Active3 beds 2 baths1,232 sq. ft.
$425,000Active3 beds 2 baths1,232 sq. ft.5 Silver St, Wilbraham, MA 01095
MLS# 73465299Listed by: A. S. Northeast Realty, LLC $300,000Active2.8 Acres
$300,000Active2.8 Acres30 Red Bridge Rd, Land Lot 1, Wilbraham, MA 01095
MLS# 73462824Listed by: Coldwell Banker Realty - Western MA

