751 Ridge Rd, Wilbraham, MA 01095
Local realty services provided by:ERA The Castelo Group
751 Ridge Rd,Wilbraham, MA 01095
$1,799,900
- 4 Beds
- 4 Baths
- 6,464 sq. ft.
- Single family
- Active
Listed by: linda fawcett
Office: coldwell banker realty - western ma
MLS#:73361572
Source:MLSPIN
Price summary
- Price:$1,799,900
- Price per sq. ft.:$278.45
About this home
Beautiful views,change daily atop Wilbraham Mountain. This home offers over 6,000 sq. ft. of well appointed space. Gourmet kitchen , 14 foot island abundant counter space makes cooking and entertaining a joy. Oversized windows in just about every room. Unique Great room with domed ceiling;great for hosting dinner parties, with 2 sets of double doors with stone balcony just outside enjoy the view, oversized arched windows, custom cherry wall unit. Office, The main suite is your sanctuary, stunning views, beveled oak floors,2 large walk-in closets, elegant ensuite bath. Library with soaring ceiling.& wet bar, Formal living rm 2 tray ceilings, fireplace. Center Hall Foyer opens to 2nd flr. custom wrought iron and oak turned staircase, Exquisite crystal chandelier. Private lower level with kitchenette,bedroom and full bath. Inground pool, Pool house, 4 car garage, Stable, Carriage house ,Rare Opportunity large lot /400ft of frontage! create a family compound. Approx 1.5 hrs. to Bosto
Contact an agent
Home facts
- Year built:1990
- Listing ID #:73361572
- Updated:November 13, 2025 at 11:44 AM
Rooms and interior
- Bedrooms:4
- Total bathrooms:4
- Full bathrooms:3
- Half bathrooms:1
- Living area:6,464 sq. ft.
Heating and cooling
- Cooling:3 Cooling Zones, 3 or More, Central Air, Heat Pump
- Heating:Baseboard, Electric, Electric Baseboard, Forced Air, Heat Pump, Leased Propane Tank, Oil
Structure and exterior
- Roof:Shingle
- Year built:1990
- Building area:6,464 sq. ft.
- Lot area:7.59 Acres
Utilities
- Water:Private
- Sewer:Private Sewer
Finances and disclosures
- Price:$1,799,900
- Price per sq. ft.:$278.45
- Tax amount:$23,957 (2025)
New listings near 751 Ridge Rd
- Open Sat, 11:30am to 1pmNew
 $545,000Active4 beds 4 baths2,690 sq. ft.
$545,000Active4 beds 4 baths2,690 sq. ft.68 Monson Road, Wilbraham, MA 01095
MLS# 73453891Listed by: Coldwell Banker Realty - Western MA - New
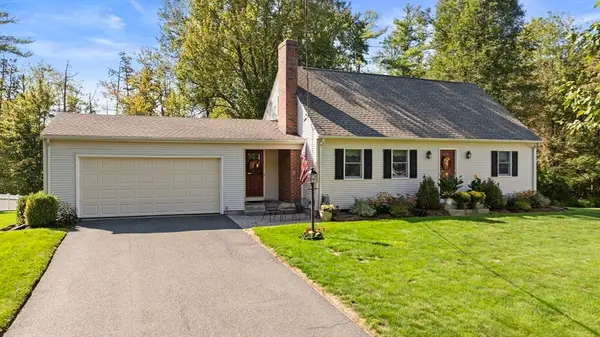 $480,000Active4 beds 2 baths1,816 sq. ft.
$480,000Active4 beds 2 baths1,816 sq. ft.28 Decorie Dr, Wilbraham, MA 01095
MLS# 73453122Listed by: Landmark, REALTORS® - New
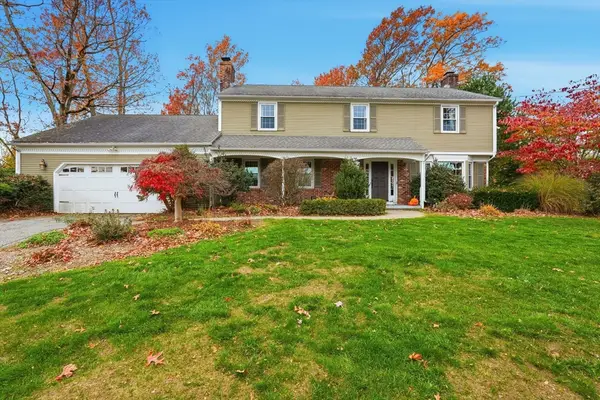 $684,900Active5 beds 3 baths2,504 sq. ft.
$684,900Active5 beds 3 baths2,504 sq. ft.27 Eastwood Dr, Wilbraham, MA 01095
MLS# 73452335Listed by: The Neilsen Team - New
 $565,000Active2 beds 2 baths1,610 sq. ft.
$565,000Active2 beds 2 baths1,610 sq. ft.32 Lodge Lane #32, Wilbraham, MA 01095
MLS# 73451919Listed by: Coldwell Banker Realty - Western MA - New
 $619,900Active3 beds 2 baths1,772 sq. ft.
$619,900Active3 beds 2 baths1,772 sq. ft.103 Sandalwood Drive #site 00, Wilbraham, MA 01095
MLS# 73451519Listed by: Carnevale Real Estate - New
 $489,000Active4 beds 4 baths2,206 sq. ft.
$489,000Active4 beds 4 baths2,206 sq. ft.14 Brookdale Dr, Wilbraham, MA 01095
MLS# 73450385Listed by: Landmark, REALTORS® 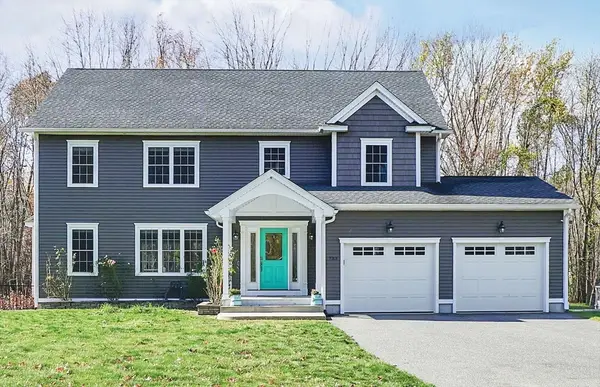 $750,000Active4 beds 4 baths3,205 sq. ft.
$750,000Active4 beds 4 baths3,205 sq. ft.733 Monson Rd, Wilbraham, MA 01095
MLS# 73448219Listed by: Cuoco & Co. Real Estate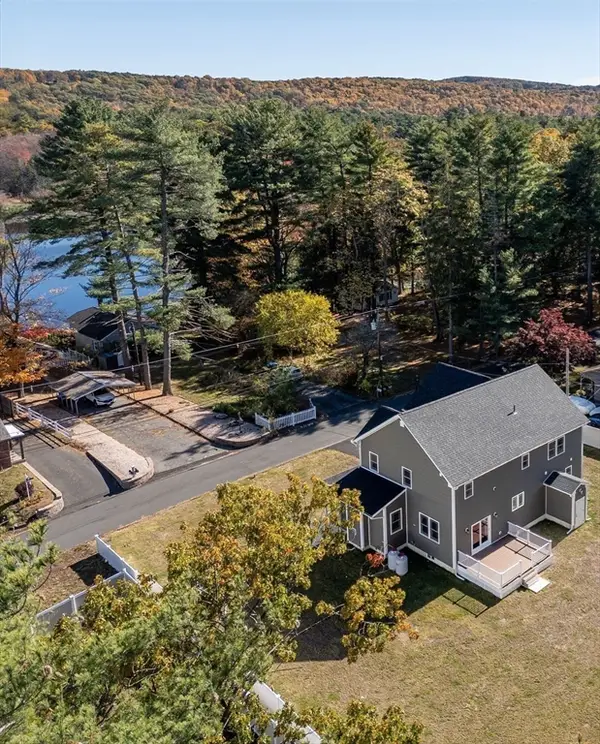 $674,900Active4 beds 3 baths2,640 sq. ft.
$674,900Active4 beds 3 baths2,640 sq. ft.4 Hillcrest Dr, Wilbraham, MA 01095
MLS# 73448668Listed by: Homes Logic Real Estate, LLC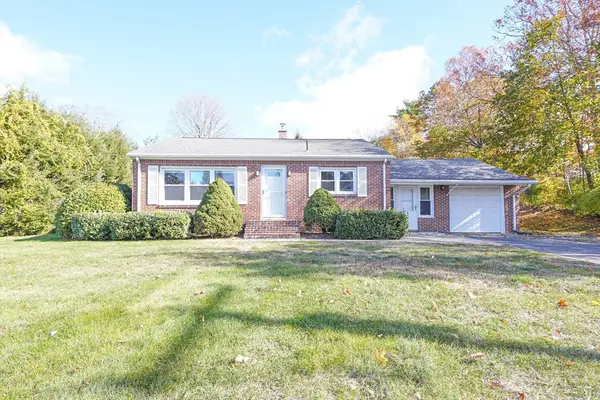 $325,000Active2 beds 1 baths1,068 sq. ft.
$325,000Active2 beds 1 baths1,068 sq. ft.344 Stony Hill Rd, Wilbraham, MA 01095
MLS# 73448555Listed by: Naples Realty Group $333,333Active2 beds 3 baths1,353 sq. ft.
$333,333Active2 beds 3 baths1,353 sq. ft.2205 Boston Rd #i82, Wilbraham, MA 01095
MLS# 73448160Listed by: Brochu Real Estate
